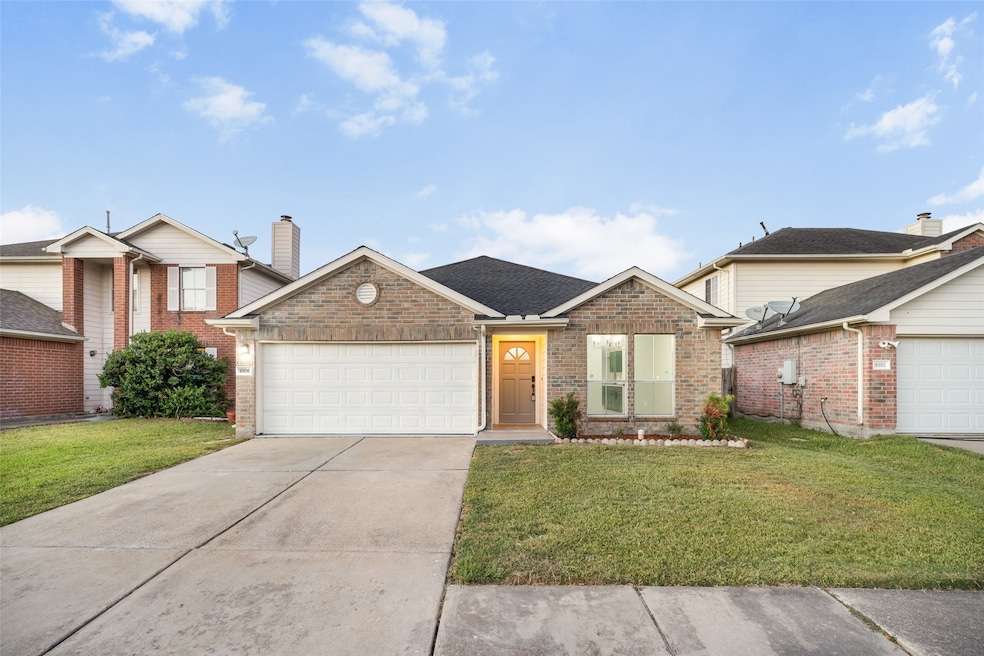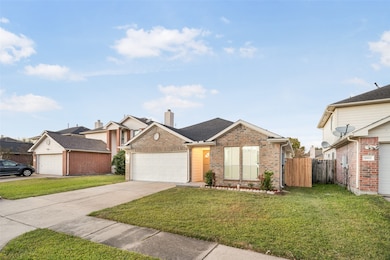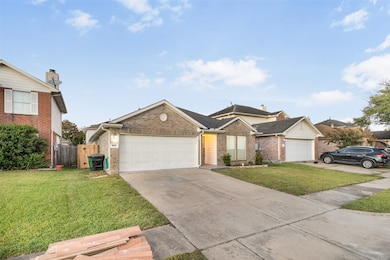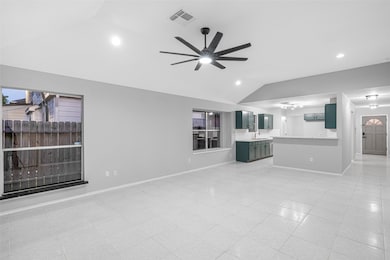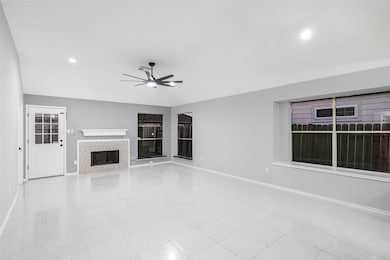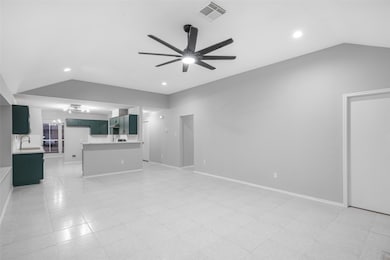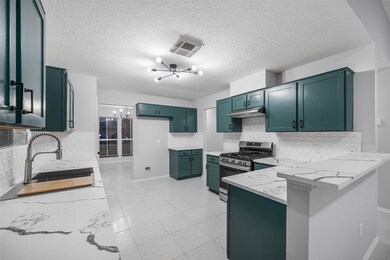8906 Westplace Dr Houston, TX 77071
Brays Oaks NeighborhoodEstimated payment $1,929/month
Highlights
- Deck
- 1 Fireplace
- Rear Porch
- Traditional Architecture
- High Ceiling
- 2 Car Attached Garage
About This Home
Welcome home to this beautifully reimagined and tastefully renovated residence nestled in the peaceful and highly sought-after West Place community of Southwest Houston. This stunning 3-bedroom, 2-bath home spans 1,622 sq. ft. and features a brand-new designer kitchen with quartz countertops, shaker-style cabinetry, a new gas stove with oven, and a smart Samsung dishwasher. Both bathrooms have been fully renovated with elegant modern touches, while the home’s fresh interior and exterior paint create a bright, inviting feel throughout. Gather around the classic gas fireplace in the spacious living area — the perfect centerpiece for cozy evenings and family moments. Ideally located near great schools, shopping, dining, and major highways, with the local police station just a short walk away for added peace of mind. A perfect blend of modern elegance and everyday comfort, this home truly stands out as move-in-ready and beautifully finished from top to bottom.
Open House Schedule
-
Sunday, November 16, 202512:00 to 5:00 pm11/16/2025 12:00:00 PM +00:0011/16/2025 5:00:00 PM +00:00? Welcome to this beautifully renovated home in the heart of Southwest Houston! Come tour this stunning 3-bedroom, 2-bath property featuring a brand-new kitchen with quartz countertops, shaker-style cabinets, and a cozy traditional fireplace. Experience the elegant finishes, open layout, and peaceful neighborhood for yourself. Stop by anytime between 12 PM and 5 PM this Sunday — enjoy a friendly chat, ask any questions, and see why this move-in-ready home could be the perfect fit for you. WeAdd to Calendar
Home Details
Home Type
- Single Family
Est. Annual Taxes
- $5,623
Year Built
- Built in 1998
Lot Details
- 4,500 Sq Ft Lot
- South Facing Home
- Back Yard Fenced
- Cleared Lot
HOA Fees
- $29 Monthly HOA Fees
Parking
- 2 Car Attached Garage
Home Design
- Traditional Architecture
- Brick Exterior Construction
- Slab Foundation
- Composition Roof
- Wood Siding
Interior Spaces
- 1,622 Sq Ft Home
- 1-Story Property
- High Ceiling
- Ceiling Fan
- 1 Fireplace
- Insulated Doors
- Entrance Foyer
- Family Room
- Dining Room
- Tile Flooring
- Fire and Smoke Detector
- Washer and Electric Dryer Hookup
Kitchen
- Gas Oven
- Gas Cooktop
- Dishwasher
- Disposal
Bedrooms and Bathrooms
- 3 Bedrooms
- 2 Full Bathrooms
Eco-Friendly Details
- ENERGY STAR Qualified Appliances
- Energy-Efficient HVAC
- Energy-Efficient Doors
- Energy-Efficient Thermostat
Outdoor Features
- Deck
- Patio
- Rear Porch
Schools
- Gross Elementary School
- Welch Middle School
- Westbury High School
Utilities
- Central Heating and Cooling System
- Heating System Uses Gas
- Programmable Thermostat
Community Details
Overview
- Association fees include common areas, recreation facilities
- Randall Management Association, Phone Number (713) 728-1126
- West Place Subdivision
Recreation
- Community Playground
- Park
Security
- Controlled Access
Map
Home Values in the Area
Average Home Value in this Area
Tax History
| Year | Tax Paid | Tax Assessment Tax Assessment Total Assessment is a certain percentage of the fair market value that is determined by local assessors to be the total taxable value of land and additions on the property. | Land | Improvement |
|---|---|---|---|---|
| 2025 | $3,041 | $261,573 | $65,194 | $196,379 |
| 2024 | $3,041 | $261,573 | $65,194 | $196,379 |
| 2023 | $3,041 | $250,033 | $46,812 | $203,221 |
| 2022 | $4,435 | $213,796 | $12,825 | $200,971 |
| 2021 | $4,083 | $175,172 | $12,825 | $162,347 |
| 2020 | $4,417 | $175,172 | $12,825 | $162,347 |
| 2019 | $4,608 | $175,172 | $12,825 | $162,347 |
| 2018 | $3,047 | $166,602 | $12,825 | $153,777 |
| 2017 | $3,934 | $166,602 | $12,825 | $153,777 |
| 2016 | $3,576 | $140,050 | $12,825 | $127,225 |
| 2015 | $2,145 | $140,050 | $12,825 | $127,225 |
| 2014 | $2,145 | $116,596 | $12,825 | $103,771 |
Property History
| Date | Event | Price | List to Sale | Price per Sq Ft |
|---|---|---|---|---|
| 11/13/2025 11/13/25 | For Sale | $272,000 | 0.0% | $168 / Sq Ft |
| 11/07/2025 11/07/25 | Price Changed | $272,000 | -- | $168 / Sq Ft |
Purchase History
| Date | Type | Sale Price | Title Company |
|---|---|---|---|
| Warranty Deed | -- | Texas Pride Title | |
| Vendors Lien | -- | Fidelity National Title | |
| Vendors Lien | -- | Stewart Title |
Mortgage History
| Date | Status | Loan Amount | Loan Type |
|---|---|---|---|
| Previous Owner | $109,250 | Stand Alone First | |
| Previous Owner | $89,154 | FHA |
Source: Houston Association of REALTORS®
MLS Number: 66145612
APN: 1181720030008
- 11723 Berry Meadow Dr
- 11806 Berry Place Dr
- 8927 Aspen Place Dr
- 11830 Meadow Place Dr
- 7810 Saffron Meadows
- 8715 Covent Garden St
- 11831 Lelda Ln
- 8903 N Deer Meadow Dr
- 8712 Covent Garden St
- 12114 Meadow Place Dr
- 12414 Tottenham Dr
- 12019 Arrowhead Glen Dr
- 11115 Silkwood Dr
- 8514 Deer Meadow Dr
- 9114 Spellman Rd
- 8803 Vinkins Rd
- 8751 E Rylander Cir
- 9211 Benning Dr
- 9200 W Bellfort St Unit 2
- 9200 W Bellfort St Unit 40
- 8903 Westplace Dr
- 11723 Berry Meadow Dr
- 8800 Westplace Dr Unit 1406
- 8903 N Deer Meadow Dr
- 8534 Dawnridge Dr
- 12302 Wrenthorpe Dr
- 8803 Vinkins Rd
- 8706 Beviamo St
- 8888 Benning Dr Unit 271
- 8888 Benning Dr Unit 313
- 9306 Sanford Rd
- 8614 E Rachlin Cir
- 10950 Westbrae Pkwy
- 12315 Chessington Dr
- 12667 Windsor Village Dr
- 12651 Windsor Village Dr Unit 2651
- 8725 Victorian Village Dr Unit 8725
- 9602 S Petersham Dr
- 8223 Furlong Ln
- 12660 Stafford Rd
