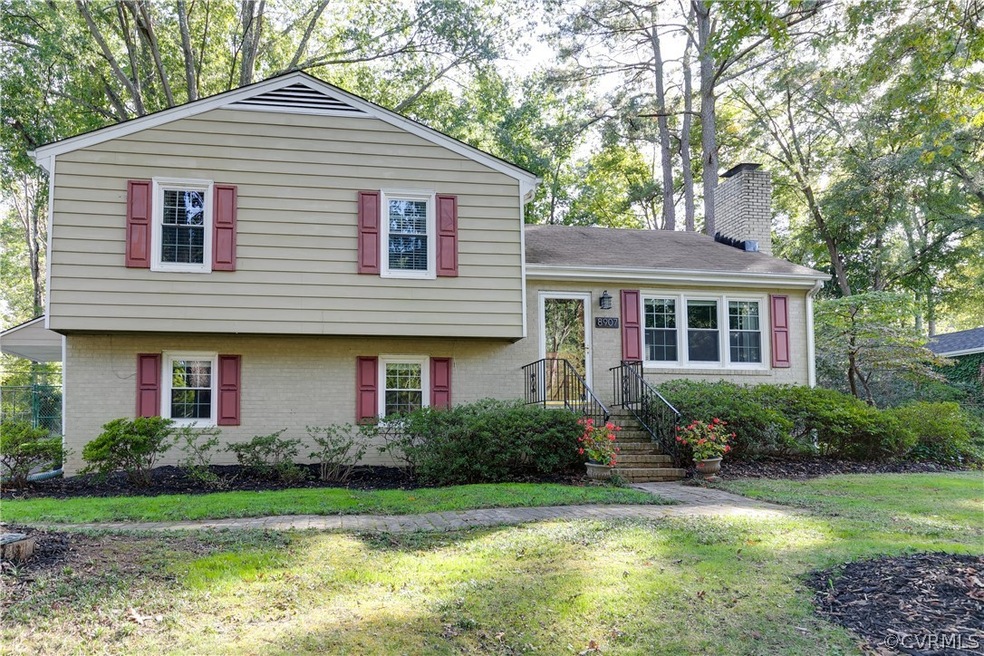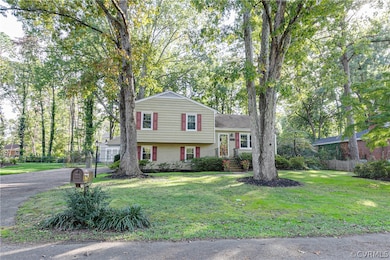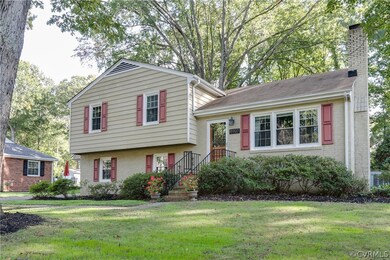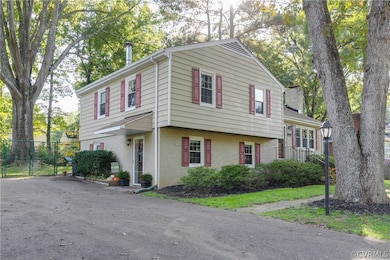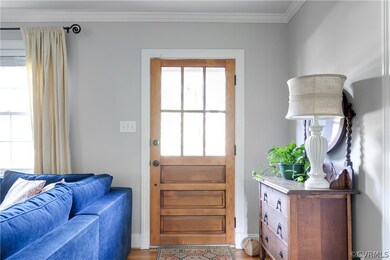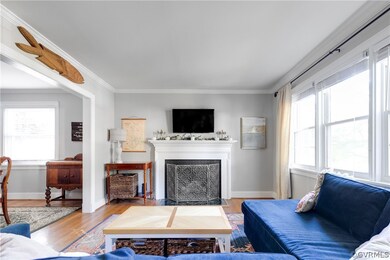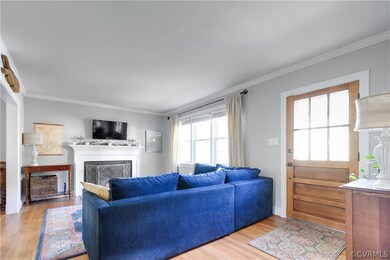
8907 Michaux Ln Henrico, VA 23229
Canterbury NeighborhoodHighlights
- Wood Flooring
- Screened Porch
- Shed
- Douglas S. Freeman High School Rated A-
- Accessibility Features
- Kitchen Island
About This Home
As of November 2021Don't miss this Tri-Level in Henrico's West End! Tucked back on a quiet dead end street that is conveniently near the Parham/Patterson intersection you will benefit from all that this part of town has to offer. The level yard provides ample space in both the front and fenced in back yard. Exterior maintenance is easy with brick and aluminum siding, replacement windows and new roof in 2010. Step inside to find a functional and flexible floor plan. Front Living Room with fireplace and hardwood floors perfect for entertaining. The Dining Room is open to the Kitchen with Island and plenty of cabinets and counter space for storage and prep. Flexible oversized lower level is the perfect den/office/playroom or extra bedroom with its own full bathroom with stall shower w/grab bars. The laundry room includes space for storage shelving and cabinets. Upstairs find 3 spacious bedrooms each with hardwood floors, closet and bright window. This bathroom includes a tub. Walk-Up attic storage. Don't miss the incredible outdoor living space in the NEW screened in porch with room for seating and dining. A detached shed for storage is perfect for yard equip and toys.
Last Agent to Sell the Property
The Kerzanet Group LLC License #0225203797 Listed on: 10/14/2021
Home Details
Home Type
- Single Family
Est. Annual Taxes
- $2,191
Year Built
- Built in 1956
Lot Details
- 0.29 Acre Lot
- Back Yard Fenced
- Level Lot
- Zoning described as R3
Home Design
- Brick Exterior Construction
- Slab Foundation
- Frame Construction
- Aluminum Siding
Interior Spaces
- 1,844 Sq Ft Home
- 3-Story Property
- Ceiling Fan
- Wood Burning Fireplace
- Fireplace Features Masonry
- Awning
- Screened Porch
- Crawl Space
- Washer and Dryer Hookup
Kitchen
- Stove
- Dishwasher
- Kitchen Island
- Disposal
Flooring
- Wood
- Tile
Bedrooms and Bathrooms
- 3 Bedrooms
- 2 Full Bathrooms
Parking
- Driveway
- Paved Parking
Accessible Home Design
- Grab Bars
- Accessibility Features
Outdoor Features
- Shed
- Stoop
Schools
- Maybeury Elementary School
- Tuckahoe Middle School
- Freeman High School
Utilities
- Forced Air Heating and Cooling System
- Heating System Uses Natural Gas
- Gas Water Heater
Community Details
- Hill And Dale Subdivision
Listing and Financial Details
- Tax Lot 4
- Assessor Parcel Number 750-740-9822
Ownership History
Purchase Details
Home Financials for this Owner
Home Financials are based on the most recent Mortgage that was taken out on this home.Purchase Details
Home Financials for this Owner
Home Financials are based on the most recent Mortgage that was taken out on this home.Purchase Details
Home Financials for this Owner
Home Financials are based on the most recent Mortgage that was taken out on this home.Similar Homes in Henrico, VA
Home Values in the Area
Average Home Value in this Area
Purchase History
| Date | Type | Sale Price | Title Company |
|---|---|---|---|
| Warranty Deed | $346,000 | Attorney | |
| Warranty Deed | $205,000 | Attorney | |
| Deed | $126,000 | -- |
Mortgage History
| Date | Status | Loan Amount | Loan Type |
|---|---|---|---|
| Open | $276,800 | New Conventional | |
| Previous Owner | $198,850 | New Conventional | |
| Previous Owner | $134,000 | New Conventional | |
| Previous Owner | $113,400 | New Conventional |
Property History
| Date | Event | Price | Change | Sq Ft Price |
|---|---|---|---|---|
| 11/19/2021 11/19/21 | Sold | $346,000 | +0.3% | $188 / Sq Ft |
| 10/17/2021 10/17/21 | Pending | -- | -- | -- |
| 10/14/2021 10/14/21 | For Sale | $345,000 | +68.3% | $187 / Sq Ft |
| 03/29/2017 03/29/17 | Sold | $205,000 | +2.6% | $111 / Sq Ft |
| 02/18/2017 02/18/17 | Pending | -- | -- | -- |
| 02/15/2017 02/15/17 | For Sale | $199,900 | -- | $108 / Sq Ft |
Tax History Compared to Growth
Tax History
| Year | Tax Paid | Tax Assessment Tax Assessment Total Assessment is a certain percentage of the fair market value that is determined by local assessors to be the total taxable value of land and additions on the property. | Land | Improvement |
|---|---|---|---|---|
| 2025 | $3,230 | $361,600 | $100,000 | $261,600 |
| 2024 | $3,230 | $357,300 | $100,000 | $257,300 |
| 2023 | $3,037 | $357,300 | $100,000 | $257,300 |
| 2022 | $2,691 | $316,600 | $85,000 | $231,600 |
| 2021 | $2,208 | $243,700 | $68,000 | $175,700 |
| 2020 | $2,120 | $243,700 | $68,000 | $175,700 |
| 2019 | $1,931 | $222,000 | $62,000 | $160,000 |
| 2018 | $1,750 | $201,200 | $60,000 | $141,200 |
| 2017 | $1,678 | $192,900 | $60,000 | $132,900 |
| 2016 | $1,631 | $187,500 | $60,000 | $127,500 |
| 2015 | -- | $178,800 | $54,000 | $124,800 |
| 2014 | -- | $159,800 | $54,000 | $105,800 |
Agents Affiliated with this Home
-
Patrick Loth

Seller's Agent in 2021
Patrick Loth
The Kerzanet Group LLC
(804) 339-0060
2 in this area
112 Total Sales
-
Owen Thatcher

Buyer's Agent in 2021
Owen Thatcher
Providence Hill Real Estate
(804) 513-1282
5 in this area
117 Total Sales
-
Marc Austin Highfill

Seller's Agent in 2017
Marc Austin Highfill
Exit First Realty
(804) 840-9824
4 in this area
553 Total Sales
Map
Source: Central Virginia Regional MLS
MLS Number: 2131200
APN: 750-740-9822
- 8912 Michaux Ln
- 0000 Midway Rd
- 8813 Brawner Dr
- 8819 Michaux Ln
- 8900 Burkhart Dr
- 1101 Red Hawk Rd
- 522 Cedarbrooke Ln
- 1200 Blue Jay Ln
- 1215 Rosecroft Rd
- 9107 Derbyshire Rd Unit I
- 8950 Bellefonte Rd
- 9208 Gayton Rd
- 9019 Farmington Dr
- 9039 Wood Sorrel Dr
- 8702 Holly Hill Rd
- 1312 St Michaels Ln
- 8516 Rolando Dr
- 1305 Mormac Rd
- 311 Berwickshire Dr
- 119 Countryside Ln
