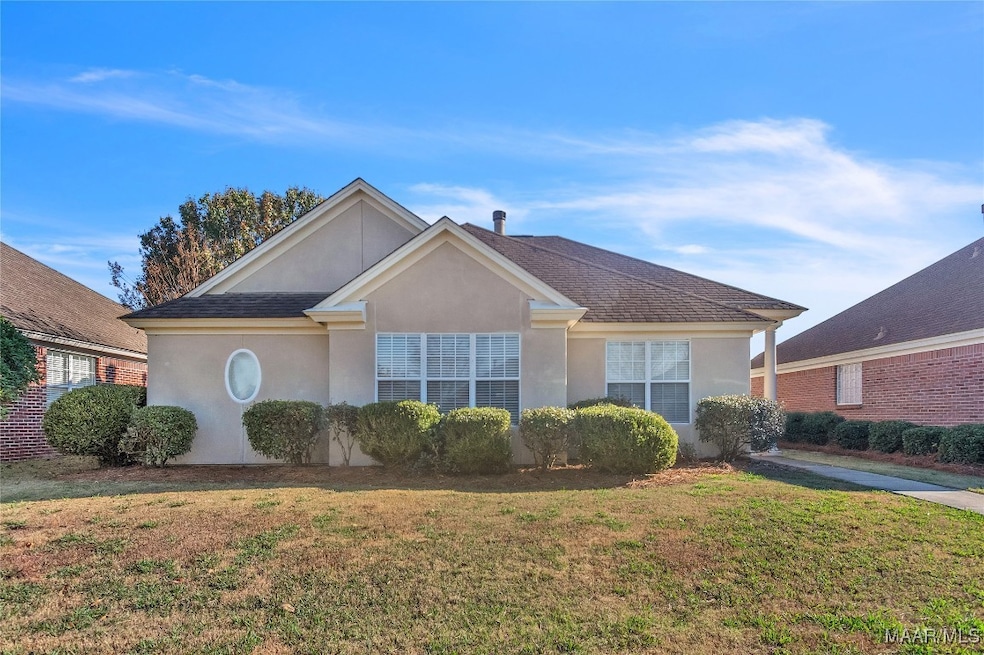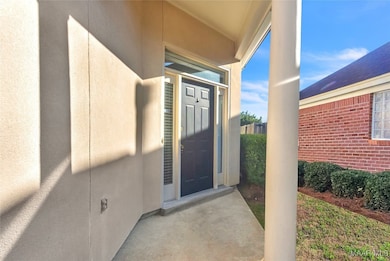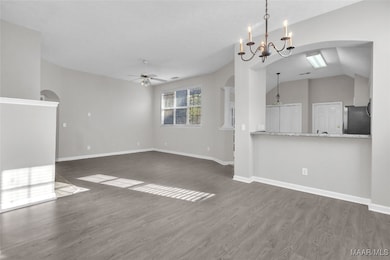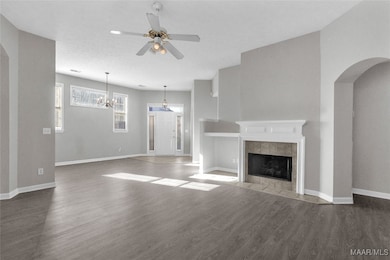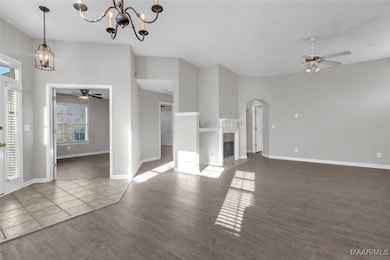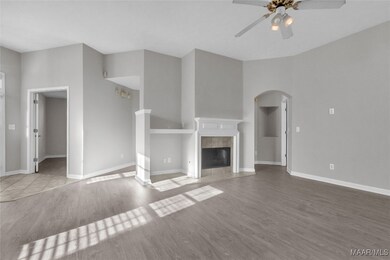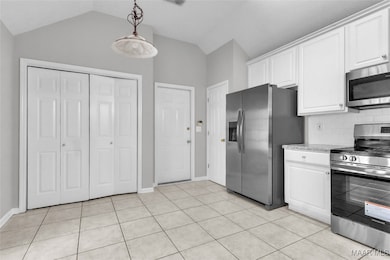8907 Stoneridge Place Montgomery, AL 36117
East Montgomery NeighborhoodEstimated payment $1,499/month
Highlights
- Vaulted Ceiling
- Soaking Tub
- Patio
- 2 Car Attached Garage
- Linen Closet
- Garden Bath
About This Home
Welcome to this charming 3-bedroom, 2-bathroom home in the sought-after Deer Creek subdivision—now refreshed with brand-new LVP flooring in the living room and all bedrooms, creating a clean, modern look throughout. The kitchen shines with new stainless steel appliances, making meal prep both stylish and functional. The spacious main bedroom offers a serene retreat with its luxurious ensuite bathroom, complete with a relaxing garden tub and a large walk-in closet. Two additional bedrooms provide plenty of versatility for family, guests, or a home office. Enjoy cozy evenings in the inviting living room, where natural light pours in through the large windows and a gas log fireplace adds warmth and charm. Outside, the fully fenced backyard offers privacy and room to unwind, while the two-car garage provides secure parking and extra storage. As part of the vibrant Deer Creek community, you’ll enjoy access to top-tier amenities, including a sparkling pool, playground, tennis courts, and a well-equipped fitness center. Don’t miss your chance to own this beautifully updated home—schedule your tour today!
Home Details
Home Type
- Single Family
Est. Annual Taxes
- $1,951
Year Built
- Built in 1998
Lot Details
- Lot Dimensions are 60x140x60x140
- Privacy Fence
- Fenced
HOA Fees
- Property has a Home Owners Association
Parking
- 2 Car Attached Garage
Home Design
- Patio Home
- Slab Foundation
- Stucco
Interior Spaces
- 1,513 Sq Ft Home
- 1-Story Property
- Vaulted Ceiling
- Fireplace With Gas Starter
- Blinds
- Washer and Dryer Hookup
Kitchen
- Electric Oven
- Electric Cooktop
- Microwave
- Plumbed For Ice Maker
- Dishwasher
Flooring
- Laminate
- Tile
Bedrooms and Bathrooms
- 3 Bedrooms
- Linen Closet
- Walk-In Closet
- 2 Full Bathrooms
- Soaking Tub
- Garden Bath
- Separate Shower
Schools
- Blount Elementary School
- Carr Middle School
- Park Crossing High School
Utilities
- Central Heating and Cooling System
- Heating System Uses Gas
- Gas Water Heater
Additional Features
- Patio
- City Lot
Community Details
- Association fees include ground maintenance, maintenance structure
- Deer Creek Subdivision
Listing and Financial Details
- Assessor Parcel Number 09-08-34-0-001-003.025
Map
Home Values in the Area
Average Home Value in this Area
Tax History
| Year | Tax Paid | Tax Assessment Tax Assessment Total Assessment is a certain percentage of the fair market value that is determined by local assessors to be the total taxable value of land and additions on the property. | Land | Improvement |
|---|---|---|---|---|
| 2025 | $1,951 | $20,040 | $3,500 | $16,540 |
| 2024 | $1,865 | $19,150 | $3,500 | $15,650 |
| 2023 | $1,865 | $18,860 | $3,500 | $15,360 |
| 2022 | $1,208 | $16,550 | $3,500 | $13,050 |
| 2021 | $1,117 | $30,600 | $7,000 | $23,600 |
| 2020 | $1,123 | $15,390 | $3,500 | $11,890 |
| 2019 | $1,102 | $15,100 | $3,500 | $11,600 |
| 2018 | $1,096 | $30,020 | $0 | $0 |
| 2017 | $1,069 | $29,280 | $7,000 | $22,280 |
| 2014 | $1,076 | $29,480 | $7,000 | $22,480 |
| 2013 | -- | $30,640 | $9,000 | $21,640 |
Property History
| Date | Event | Price | List to Sale | Price per Sq Ft |
|---|---|---|---|---|
| 11/25/2025 11/25/25 | For Sale | $224,900 | -- | $149 / Sq Ft |
Purchase History
| Date | Type | Sale Price | Title Company |
|---|---|---|---|
| Warranty Deed | $124,000 | None Available | |
| Warranty Deed | -- | -- | |
| Warranty Deed | $136,500 | -- |
Mortgage History
| Date | Status | Loan Amount | Loan Type |
|---|---|---|---|
| Open | $92,650 | New Conventional | |
| Previous Owner | $127,205 | Unknown | |
| Previous Owner | $105,000 | No Value Available |
Source: Montgomery Area Association of REALTORS®
MLS Number: 581834
APN: 09-08-34-0-001-003.025
- 8812 Andress Ct
- 9012 Hanston Ct
- 8731 Carillion Place
- 9642 Greythorne Way
- 9636 Greythorne Way
- 9419 Broadleaf Dr
- 9500 Greythorne Ct
- Sweetwater Plan at Deer Creek - Marston
- Cimarron Plan at Deer Creek - Marston
- Acadia Plan at Deer Creek - Marston
- Bankhead Plan at Deer Creek - Marston
- Cherry Bark Plan at Deer Creek - Marston
- Redwood Plan at Deer Creek - Marston
- Sullivan Plan at Deer Creek - Marston
- Superior Plan at Deer Creek - Marston
- 9832 Helmsley Cir
- 8661 Asheworth Dr
- 9400 Kettlewell Ct
- 9283 Berrington Place
- 1323 Cameron Ct
- 9225 Harrington Cir
- 9324 Bristlecone Dr
- 9336 Bristlecone Dr
- 9124 Houndsbay Dr
- 1317 Centerfield Ct
- 1149 Stafford Dr
- 1576 Hallwood Ln
- 1224 Stafford Dr
- 1261 Westfield Ln
- 8293 Grayson Grove
- 8740 Lindsey Ln
- 8839 Sturbridge Dr
- 9411 Dunleith
- 8457 Chadburn Crossing
- 8327 Faith Ln
- 8753 Jamac Ln
- 8808 Jamac Ln
- 8506 Rockbridge Cir
- 8201 Vaughn Rd
- 8700 Seaton Blvd
