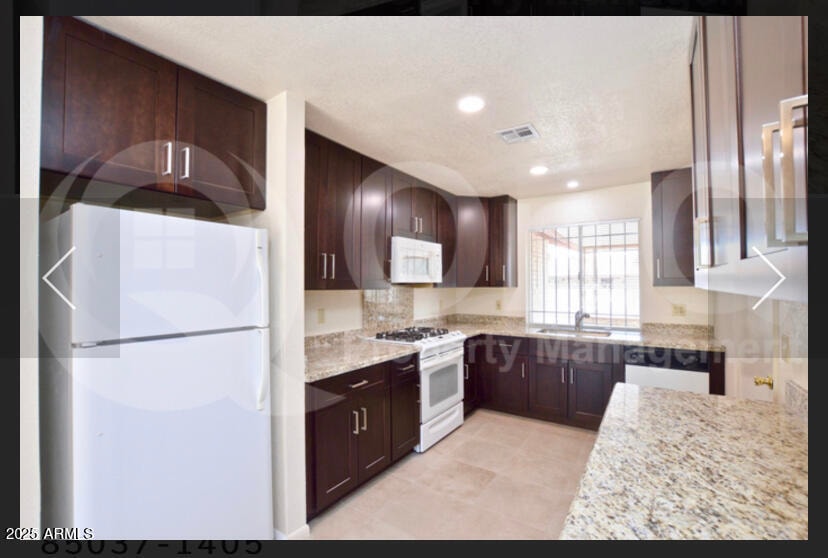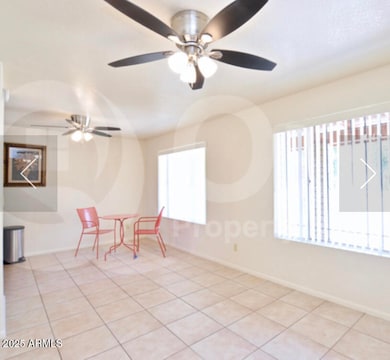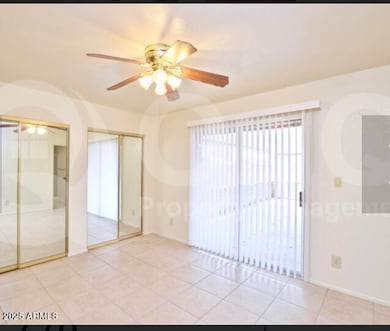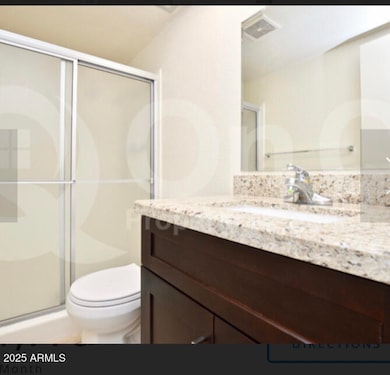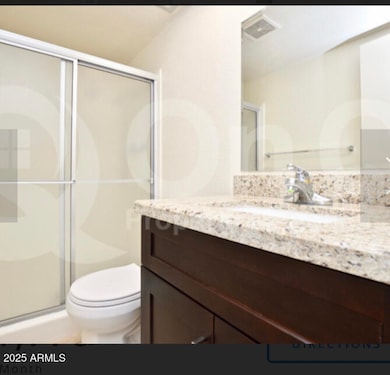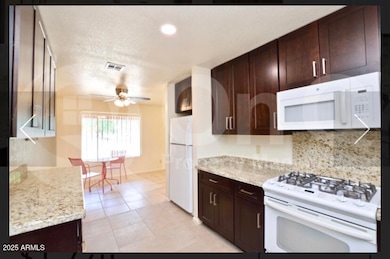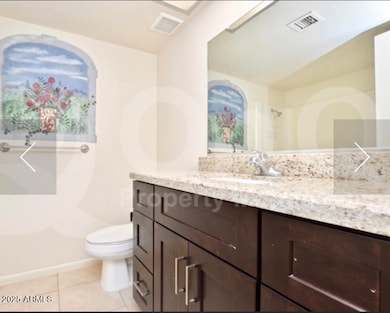8907 W Campbell Ave Phoenix, AZ 85037
4
Beds
2.5
Baths
1,356
Sq Ft
6,930
Sq Ft Lot
Highlights
- Granite Countertops
- Patio
- Central Air
- No HOA
- Tile Flooring
- Partially Fenced Property
About This Home
4 bedrooms, 1-3/4 bath, family Room, tile throughout, newer kitchen cabinets and vanities with granite countertops replaced in 2022, fans in every room and central lighting, vertical blinds in every window, low E windows double pane, new Ac in 2024, large cover patio in back. in the process of killing all the weeds in the yard it will probably require a few more spraying due to recent rains.
Home Details
Home Type
- Single Family
Est. Annual Taxes
- $1,025
Year Built
- Built in 1974
Lot Details
- 6,930 Sq Ft Lot
- Partially Fenced Property
- Block Wall Fence
Parking
- 2 Carport Spaces
Home Design
- Composition Roof
- Block Exterior
Interior Spaces
- 1,356 Sq Ft Home
- 1-Story Property
- Tile Flooring
Kitchen
- Built-In Microwave
- Granite Countertops
Bedrooms and Bathrooms
- 4 Bedrooms
- 2.5 Bathrooms
Laundry
- Laundry in unit
- Gas Dryer Hookup
Outdoor Features
- Patio
Schools
- Pendergast Elementary School
- Tolleson Union High School
Utilities
- Central Air
- Heating Available
Listing and Financial Details
- Property Available on 11/1/25
- 12-Month Minimum Lease Term
- Tax Lot 294
- Assessor Parcel Number 102-19-660
Community Details
Overview
- No Home Owners Association
- Built by Design Master
- Sunrise Terrace Unit 5 Subdivision
Pet Policy
- Call for details about the types of pets allowed
Map
Source: Arizona Regional Multiple Listing Service (ARMLS)
MLS Number: 6940525
APN: 102-19-660
Nearby Homes
- 8727 W Campbell Ave
- 8837 W Coolidge St
- 8717 W Roma Ave
- 8814 W Coolidge St
- 9138 W Sells Dr
- 8932 W Highland Ave
- 8615 W Minnezona Ave
- 9025 W Elm St Unit 2
- 4655 N 87th Ave
- 9019 W Elm St Unit 5
- 4820 N 89th Ave Unit 44
- 4820 N 89th Ave Unit 100
- 4650 N 86th Dr Unit 1
- 4121 N 89th Ln
- 8705 W Mackenzie Dr
- 4632 N 91st Ln
- 8539 W Hazelwood St
- 9015 W Elm St Unit 8
- 9015 W Elm St Unit 2
- 9021 W Elm St Unit 1
- 8831 W Minnezona Ave
- 8820 W Coolidge St
- 8948 W Heatherbrae Dr
- 9135 W Minnezona Ave
- 4708 N 89th Dr
- 9020 W Highland Ave Unit 36
- 4352 N 91st Glen
- 9029 W Elm St Unit 8
- 4820 N 89th Ave Unit 91
- 8931 W Monterosa St
- 9202 W Mackenzie Dr
- 8910 W Vale Dr
- 8508 W Hazelwood St
- 8522 W Highland Ave
- 4438 N 84th Ln
- 9329 W Sells Dr
- 4236 N 85th Ave
- 8738 W Pasadena Ave
- 8730 W Pasadena Ave
- 8722 W Pasadena Ave
