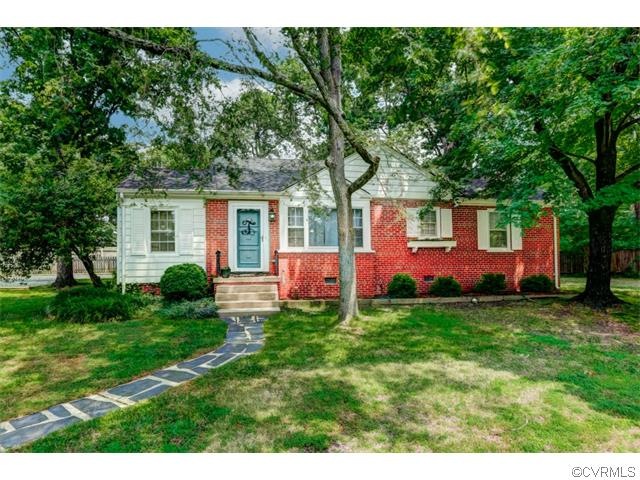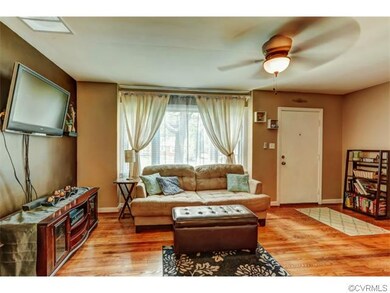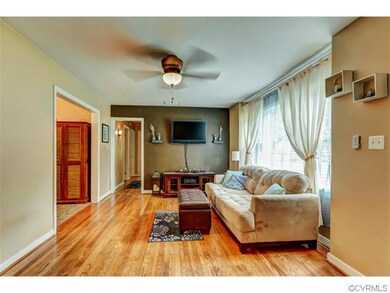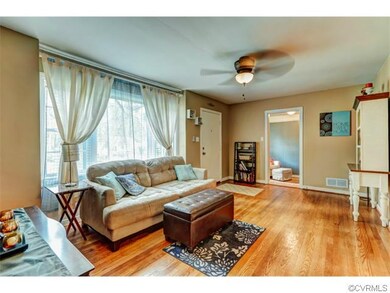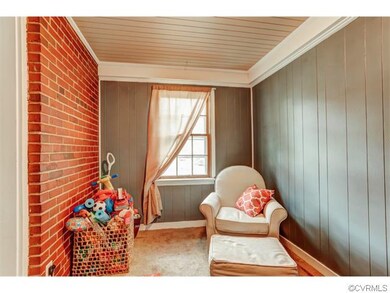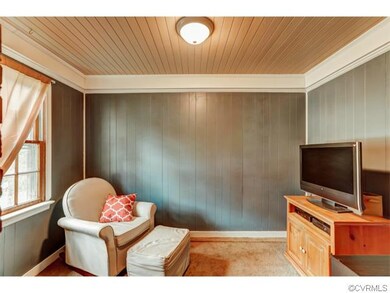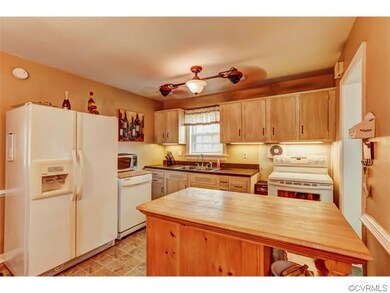
8908 Mapleton Rd Henrico, VA 23229
Regency NeighborhoodHighlights
- Wood Flooring
- Central Air
- Floor Furnace
- Douglas S. Freeman High School Rated A-
About This Home
As of July 2019Storybook like ranch style home located in the heart of Henrico! The beautiful, partial brick exterior invites you in to the over-sized family room featuring gleaming hardwood floors. Adjacent is a darling room which would make for a great office, den, or workout room. The kitchen is lovely and features a nice sized eat-in area. Time to turn in for the night? Chose from 3 spacious bedrooms and enjoy the renovated full bath with tub/shower combo. A dedicated laundry room has an exterior access door that leads you to your great, fenced back yard complete with a shed for your storage needs! Bonus - all appliances convey!
Last Agent to Sell the Property
Real Broker LLC License #0225086086 Listed on: 06/11/2015
Home Details
Home Type
- Single Family
Est. Annual Taxes
- $2,762
Year Built
- 1955
Home Design
- Shingle Roof
Interior Spaces
- Property has 1 Level
Flooring
- Wood
- Partially Carpeted
- Tile
Bedrooms and Bathrooms
- 3 Bedrooms
- 1 Full Bathroom
Utilities
- Central Air
- Floor Furnace
Listing and Financial Details
- Assessor Parcel Number 751-742-3229
Ownership History
Purchase Details
Home Financials for this Owner
Home Financials are based on the most recent Mortgage that was taken out on this home.Purchase Details
Home Financials for this Owner
Home Financials are based on the most recent Mortgage that was taken out on this home.Purchase Details
Home Financials for this Owner
Home Financials are based on the most recent Mortgage that was taken out on this home.Purchase Details
Home Financials for this Owner
Home Financials are based on the most recent Mortgage that was taken out on this home.Purchase Details
Purchase Details
Home Financials for this Owner
Home Financials are based on the most recent Mortgage that was taken out on this home.Similar Homes in Henrico, VA
Home Values in the Area
Average Home Value in this Area
Purchase History
| Date | Type | Sale Price | Title Company |
|---|---|---|---|
| Deed | -- | None Available | |
| Warranty Deed | $210,000 | Attorney | |
| Warranty Deed | $156,190 | -- | |
| Warranty Deed | $104,200 | -- | |
| Trustee Deed | $176,242 | -- | |
| Warranty Deed | $170,000 | -- |
Mortgage History
| Date | Status | Loan Amount | Loan Type |
|---|---|---|---|
| Open | $157,500 | New Conventional | |
| Previous Owner | $153,133 | FHA | |
| Previous Owner | $101,558 | FHA | |
| Previous Owner | $167,785 | FHA |
Property History
| Date | Event | Price | Change | Sq Ft Price |
|---|---|---|---|---|
| 07/12/2019 07/12/19 | Sold | $210,000 | 0.0% | $193 / Sq Ft |
| 06/14/2019 06/14/19 | Pending | -- | -- | -- |
| 06/08/2019 06/08/19 | For Sale | $209,950 | +34.4% | $193 / Sq Ft |
| 08/04/2015 08/04/15 | Sold | $156,190 | -1.7% | $144 / Sq Ft |
| 06/20/2015 06/20/15 | Pending | -- | -- | -- |
| 06/11/2015 06/11/15 | For Sale | $158,900 | -- | $146 / Sq Ft |
Tax History Compared to Growth
Tax History
| Year | Tax Paid | Tax Assessment Tax Assessment Total Assessment is a certain percentage of the fair market value that is determined by local assessors to be the total taxable value of land and additions on the property. | Land | Improvement |
|---|---|---|---|---|
| 2025 | $2,762 | $306,700 | $75,000 | $231,700 |
| 2024 | $2,762 | $263,100 | $70,000 | $193,100 |
| 2023 | $2,236 | $263,100 | $70,000 | $193,100 |
| 2022 | $2,118 | $249,200 | $65,000 | $184,200 |
| 2021 | $1,980 | $206,800 | $50,000 | $156,800 |
| 2020 | $1,799 | $206,800 | $50,000 | $156,800 |
| 2019 | $1,602 | $184,100 | $45,000 | $139,100 |
| 2018 | $1,536 | $176,500 | $45,000 | $131,500 |
| 2017 | $1,417 | $162,900 | $45,000 | $117,900 |
| 2016 | $1,372 | $157,700 | $44,000 | $113,700 |
| 2015 | $1,255 | $148,400 | $44,000 | $104,400 |
| 2014 | $1,255 | $144,300 | $44,000 | $100,300 |
Agents Affiliated with this Home
-
Shelly McGee

Seller's Agent in 2019
Shelly McGee
Joyner Fine Properties
(804) 347-8626
54 Total Sales
-
Kong Nou
K
Buyer's Agent in 2019
Kong Nou
The Steele Group
(804) 241-3494
57 Total Sales
-
Clayton Gits

Seller's Agent in 2015
Clayton Gits
Real Broker LLC
(804) 601-4960
5 in this area
669 Total Sales
-
Tamara McGhee

Seller Co-Listing Agent in 2015
Tamara McGhee
Real Broker LLC
(804) 928-1415
1 in this area
130 Total Sales
-
Derek Radtke

Buyer's Agent in 2015
Derek Radtke
EXP Realty LLC
(804) 641-4935
1 in this area
81 Total Sales
Map
Source: Central Virginia Regional MLS
MLS Number: 1516606
APN: 751-742-3229
- 9014 Weldon Dr
- 1215 Rosecroft Rd
- 1200 Blue Jay Ln
- 1101 Red Hawk Rd
- 8813 Brawner Dr
- 9019 Farmington Dr
- 8912 Michaux Ln
- 8702 Holly Hill Rd
- 8819 Michaux Ln
- 9208 Gayton Rd
- 1305 Mormac Rd
- 0000 Midway Rd
- 1312 St Michaels Ln
- 8516 Rolando Dr
- 8900 Burkhart Dr
- 522 Cedarbrooke Ln
- 1305 Barnard Dr
- 8803 Dena Dr
- 9107 Derbyshire Rd Unit I
- 1302 Maywood Rd
