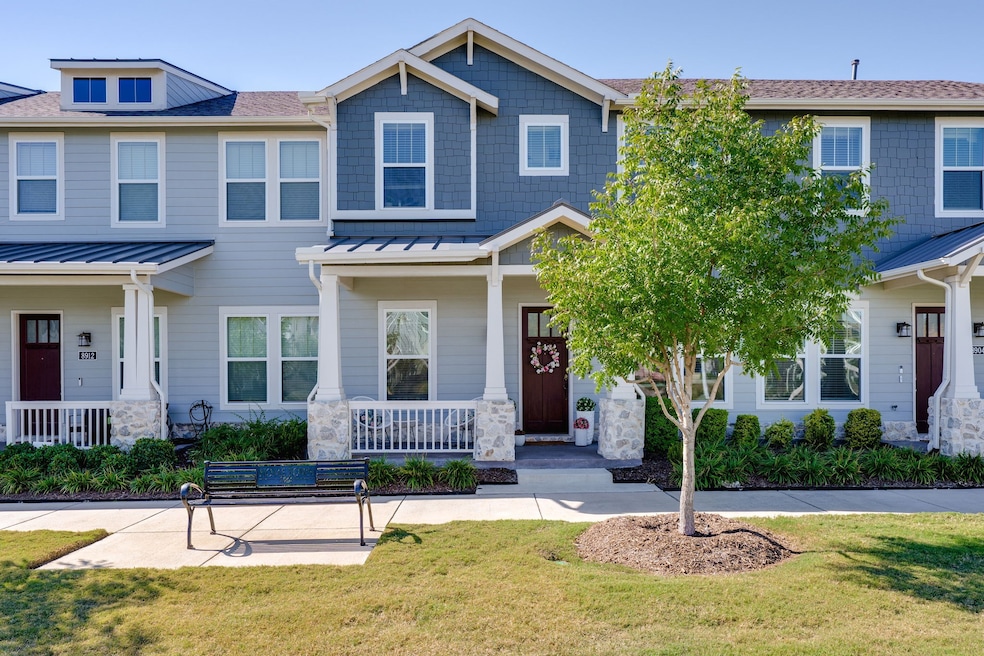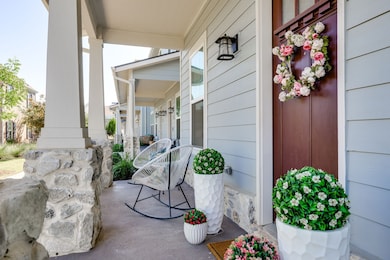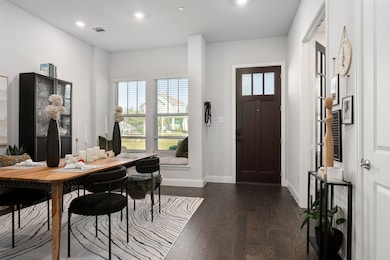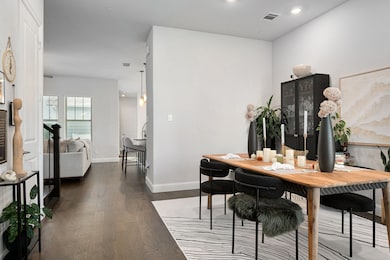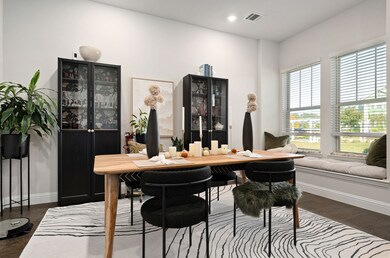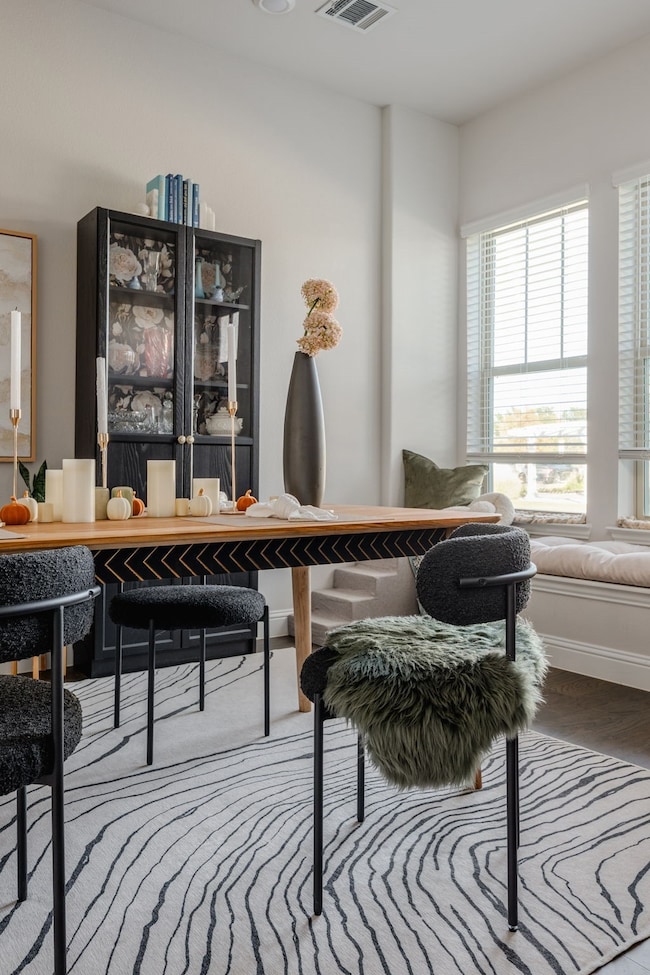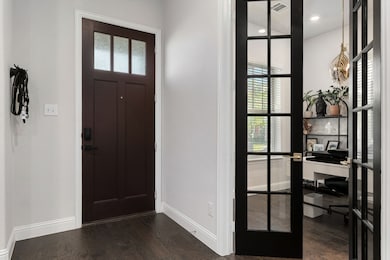8908 Redding St North Richland Hills, TX 76180
Estimated payment $3,458/month
Highlights
- Colonial Architecture
- Community Lake
- Covered Patio or Porch
- Walker Creek Elementary School Rated A-
- Wood Flooring
- 2 Car Attached Garage
About This Home
Step inside this absolutely stunning 3-bedroom, 2.5-bath townhome in the sought-after Hometown Canal District of North Richland Hills. Beautiful wood flooring flows throughout the open, light-filled living area, creating a warm and inviting atmosphere. The sleek electric fireplace adds a modern touch, while the Samsung Frame TV enhances the home’s sophisticated feel. The open dining and chef’s kitchen are perfect for entertaining, featuring stainless steel appliances, modern cabinetry, and gorgeous countertops that make every meal special. Downstairs, a private office with French doors provides the perfect work-from-home setup, while a custom pet escape under the stairs adds a thoughtful touch for furry family members. Upstairs, the spacious primary suite feels like a private retreat with a spa-inspired bath, dual vanities, a walk-in shower, and a large closet. Two additional bedrooms offer flexibility for guests or family. Step outside to the amazing private patio designed for relaxing or hosting friends. The space feels like your own outdoor retreat, perfect for morning coffee or unwinding in the evening. Nearly all furniture is negotiable, including designer pieces from CB2 and West Elm, as well as a Sleep Number split king bed with adjustable features and a foot warmer. The like-new refrigerator, washer, and dryer are also available, making this home truly move-in ready. Located in the walkable Hometown Canal District, you’ll enjoy access to scenic canals, trails, parks, dining, and boutique shopping, all just steps from your door. With easy access to major highways, DFW Airport, and top-rated schools, this home combines luxury, convenience, and everyday comfort. Every corner of this home tells a story of modern design and thoughtful living. If you’ve been searching for a move-in ready townhome that truly stands out, this one is it.
Listing Agent
Orchard Brokerage Brokerage Phone: 469-905-5182 License #0686256 Listed on: 11/11/2025

Townhouse Details
Home Type
- Townhome
Est. Annual Taxes
- $8,965
Year Built
- Built in 2021
Lot Details
- 2,265 Sq Ft Lot
- Landscaped
- Sprinkler System
- Few Trees
HOA Fees
- $392 Monthly HOA Fees
Parking
- 2 Car Attached Garage
- Rear-Facing Garage
- Garage Door Opener
Home Design
- Colonial Architecture
- Brick Exterior Construction
- Slab Foundation
- Composition Roof
Interior Spaces
- 2,050 Sq Ft Home
- 2-Story Property
- Decorative Lighting
- Electric Fireplace
- ENERGY STAR Qualified Windows
- Window Treatments
Kitchen
- Convection Oven
- Electric Oven
- Gas Cooktop
- Dishwasher
- Disposal
Flooring
- Wood
- Carpet
- Ceramic Tile
Bedrooms and Bathrooms
- 3 Bedrooms
Home Security
Eco-Friendly Details
- Energy-Efficient Appliances
- Energy-Efficient HVAC
- Energy-Efficient Insulation
- Rain or Freeze Sensor
- Energy-Efficient Thermostat
Outdoor Features
- Covered Patio or Porch
- Rain Gutters
Schools
- Walkercrk Elementary School
- Birdville High School
Utilities
- Cooling System Powered By Gas
- Central Heating and Cooling System
- Heating System Uses Natural Gas
- Gas Water Heater
- High Speed Internet
- Cable TV Available
Listing and Financial Details
- Legal Lot and Block 34 / C
- Assessor Parcel Number 42640227
Community Details
Overview
- Association fees include all facilities, maintenance structure
- Neighborhood Management Inc Association
- Hometown Canal District Ph 6 Subdivision
- Community Lake
Recreation
- Trails
Security
- Fire and Smoke Detector
Map
Home Values in the Area
Average Home Value in this Area
Tax History
| Year | Tax Paid | Tax Assessment Tax Assessment Total Assessment is a certain percentage of the fair market value that is determined by local assessors to be the total taxable value of land and additions on the property. | Land | Improvement |
|---|---|---|---|---|
| 2025 | $8,965 | $413,131 | $85,000 | $328,131 |
| 2024 | $8,965 | $413,131 | $85,000 | $328,131 |
| 2023 | $9,574 | $436,461 | $70,000 | $366,461 |
| 2022 | $8,608 | $357,709 | $55,000 | $302,709 |
| 2021 | $980 | $38,500 | $38,500 | $0 |
Property History
| Date | Event | Price | List to Sale | Price per Sq Ft |
|---|---|---|---|---|
| 11/13/2025 11/13/25 | For Sale | $440,000 | -- | $215 / Sq Ft |
Purchase History
| Date | Type | Sale Price | Title Company |
|---|---|---|---|
| Special Warranty Deed | -- | First American Title |
Mortgage History
| Date | Status | Loan Amount | Loan Type |
|---|---|---|---|
| Open | $410,583 | New Conventional |
Source: North Texas Real Estate Information Systems (NTREIS)
MLS Number: 21100048
APN: 42640227
- 6105 Parker Blvd
- 6124 Mayfair Mews
- 6008 Monterey Mews
- 6025 Kessler Dr
- 8765 Bridge St
- 6008 Kessler Dr
- 6001 Kessler Dr
- 8858 Mandalay St
- 8748 Morris Mews
- 8886 Ice House Dr
- 6116 Morningside Dr
- 6137 Marquita Mews
- 8740 Ice House Dr
- 5805 Winter Park Dr
- 8321 Bridge St
- 6113 Cliffbrook Dr
- 8240 Bridge St
- 7800 Mockingbird Ln Unit 29
- 7800 Mockingbird Ln Unit 81
- 7800 Mockingbird Ln Unit 73
- 8825 Redding St
- 6100 Ashbury St
- 9012 Courtenay St
- 6021 Parker Blvd N
- 8886 Ice House Dr
- 8601 Ice House Dr
- 8515 Grapevine Hwy
- 8341 Emerald Hills Way
- 6250 Shirley Dr
- 8229 Pearl St
- 8116 Irish Dr
- 7920 Limerick Ln Unit ID1346355P
- 7920 Limerick Ln Unit ID1019582P
- 7909 Creek View Dr
- 7800 Irish Dr Unit 7832
- 7925 Lynda Ln
- 1598 Weyland Dr
- 7824 Cardinal Ct
- 8500 Harwood Rd
- 2212 Hurstview Dr
