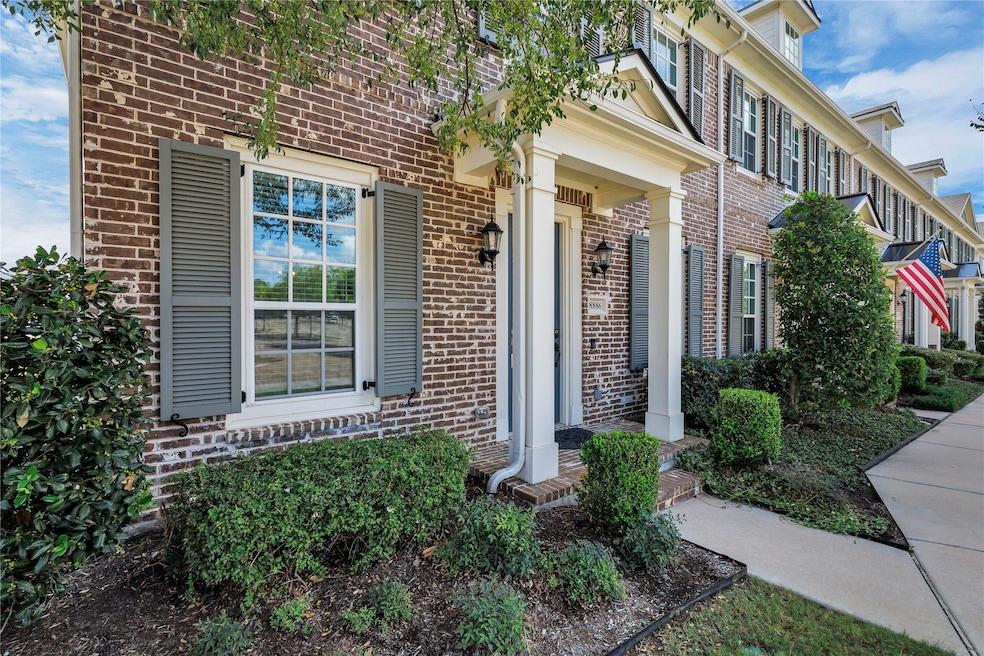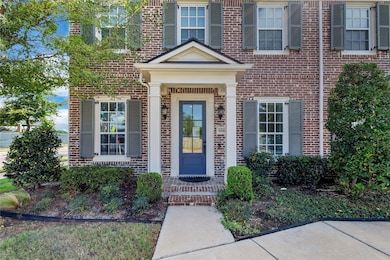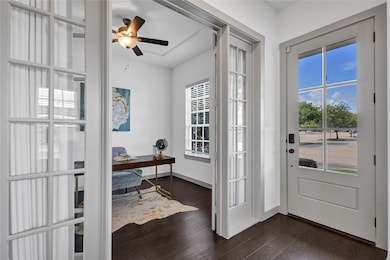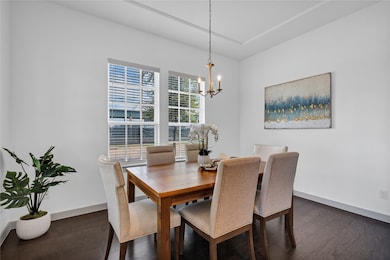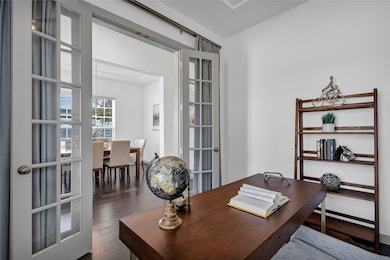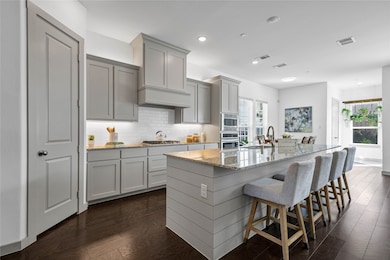8886 Ice House Dr North Richland Hills, TX 76180
Highlights
- Open Floorplan
- Colonial Architecture
- Granite Countertops
- Walker Creek Elementary School Rated A-
- Engineered Wood Flooring
- Private Yard
About This Home
READY NOW! Welcome to this beautiful 3-bedroom, 2.5-bath townhome in the highly sought-after Hometown Canal District community. Designed for both comfort and style, this home features a spacious study with elegant French doors perfect for working from home or creating your dream flex space. Other home features include, recessed lighting, fresh paint, and tons of storage! Step outside to your private backyard and private access to your 2-car garage with added storage system. The chef’s kitchen is sure to impress with granite countertops, a decorative backsplash, stainless steel appliances, and abundant cabinetry. The open layout flows seamlessly into the living and dining areas, making this home perfect for everyday living and gatherings. Upstairs, you’ll find three generously sized bedrooms, including a serene primary suite with large walk-in closet space. With its “like-new” condition, this townhome is truly move-in ready!! Living in Hometown means enjoying miles of walking trails, scenic ponds, parks, and community green spaces. You’ll also be close to top-rated schools, shopping, dining, and entertainment, plus just steps from the popular Ice House arena. Don’t miss your chance to own this exceptional townhome in one of the area’s most vibrant communities, schedule your showing today!
Listing Agent
Fathom Realty LLC Brokerage Phone: 888-455-6040 License #0725791 Listed on: 11/16/2025

Townhouse Details
Home Type
- Townhome
Est. Annual Taxes
- $8,814
Year Built
- Built in 2019
Lot Details
- 4,269 Sq Ft Lot
- Private Entrance
- Wood Fence
- Private Yard
Parking
- 2 Car Garage
- Additional Parking
Home Design
- Colonial Architecture
- Traditional Architecture
- Brick Exterior Construction
- Slab Foundation
- Composition Roof
- Concrete Siding
Interior Spaces
- 2,182 Sq Ft Home
- 2-Story Property
- Open Floorplan
- Decorative Lighting
Kitchen
- Eat-In Kitchen
- Gas Oven
- Gas Cooktop
- Dishwasher
- Kitchen Island
- Granite Countertops
Flooring
- Engineered Wood
- Ceramic Tile
Bedrooms and Bathrooms
- 3 Bedrooms
- Walk-In Closet
Home Security
- Home Security System
- Smart Home
Eco-Friendly Details
- ENERGY STAR Qualified Equipment for Heating
Schools
- Walkercrk Elementary School
- Birdville High School
Utilities
- Heating Available
- Vented Exhaust Fan
- High Speed Internet
- Cable TV Available
Listing and Financial Details
- Residential Lease
- Property Available on 10/30/25
- Tenant pays for association fees, all utilities
- Legal Lot and Block 1 / A
- Assessor Parcel Number 42248262
Community Details
Overview
- Association fees include ground maintenance, maintenance structure
- Neighborhood Management, Inc. Association
- Hometown Canal District Ph 5B Subdivision
Pet Policy
- No Pets Allowed
Security
- Fire and Smoke Detector
Map
Source: North Texas Real Estate Information Systems (NTREIS)
MLS Number: 21100830
APN: 42248262
- 8858 Mandalay St
- 8765 Bridge St
- 8748 Morris Mews
- 6008 Monterey Mews
- 8740 Ice House Dr
- 6116 Morningside Dr
- 6137 Marquita Mews
- 6105 Parker Blvd
- 6124 Mayfair Mews
- 8908 Redding St
- 6432 Brynwyck Ln
- 8920 Martin Dr
- 6025 Kessler Dr
- 6008 Kessler Dr
- 6001 Kessler Dr
- 6505 Parkway Ave
- 8321 Bridge St
- 6113 Cliffbrook Dr
- 6250 Shirley Dr
- 6521 Rock Springs Dr
- 8825 Redding St
- 8601 Ice House Dr
- 9012 Courtenay St
- 6100 Ashbury St
- 6021 Parker Blvd N
- 8229 Pearl St
- 6250 Shirley Dr
- 8515 Grapevine Hwy
- 8341 Emerald Hills Way
- 8408 Crystal Ln
- 8116 Irish Dr
- 752 Aspen Ct
- 6903 Kara Place
- 7909 Creek View Dr
- 724 Toni Dr
- 2212 Hurstview Dr
- 7824 Cardinal Ct
- 2729 Hurstview Dr Unit C
- 2729 Hurstview Dr Unit D
- 8013 Emerald Hills Way
