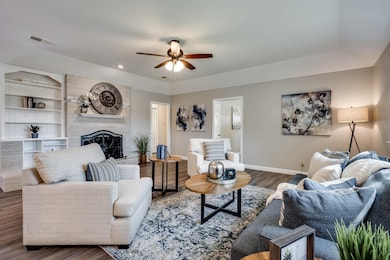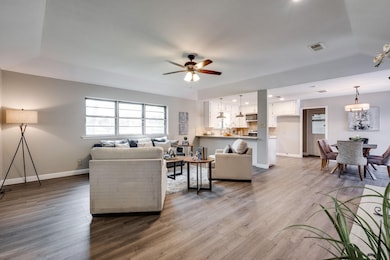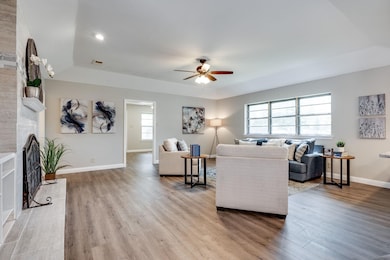Highlights
- 2 Car Attached Garage
- 1-Story Property
- Dogs and Cats Allowed
- W.A. Porter Elementary School Rated A-
- Central Heating and Cooling System
About This Home
Welcome to 724 Toni Drive, a stunning 4-bedroom, 3-bathroom home located in Hurst, Texas. This corner lot property boasts modern finishes that exude a sense of sophistication and style. The interior is bright and fresh, creating an inviting atmosphere that is sure to impress. The kitchen is a chef's dream, equipped with stainless steel appliances and beautiful granite counters. The home also features a versatile flex space that can be tailored to fit your unique lifestyle needs. Plus, enjoy peace of mind knowing the roof was replaced in 2022. Experience the perfect blend of comfort and luxury at 724 Toni Drive!
Every Pros PM home includes our $45 per month Resident Benefits Package - covering pest control, air filters, credit building, and more. Details at application. Liability insurance options also available.
Listing Agent
Eagle Realty Brokerage Phone: (940) 222-2188 License #0673154 Listed on: 10/18/2025
Home Details
Home Type
- Single Family
Est. Annual Taxes
- $5,999
Year Built
- Built in 1974
Lot Details
- 1,830 Sq Ft Lot
Parking
- 2 Car Attached Garage
Home Design
- Brick Exterior Construction
Interior Spaces
- 2,295 Sq Ft Home
- 1-Story Property
- Decorative Fireplace
- Basement
Kitchen
- Electric Range
- Microwave
- Dishwasher
Bedrooms and Bathrooms
- 4 Bedrooms
- 3 Full Bathrooms
Schools
- Porter Elementary School
- Birdville High School
Utilities
- Central Heating and Cooling System
- Heating System Uses Natural Gas
Listing and Financial Details
- Residential Lease
- Property Available on 12/25/25
- Tenant pays for all utilities
- Legal Lot and Block 20 / 6
- Assessor Parcel Number 02256584
Community Details
Overview
- Prestondale Estates Subdivision
Pet Policy
- Pet Size Limit
- Pet Deposit $400
- 2 Pets Allowed
- Dogs and Cats Allowed
- Breed Restrictions
Map
Source: North Texas Real Estate Information Systems (NTREIS)
MLS Number: 21090503
APN: 02256584
- 2908 Steve Dr
- 745 Toni Dr
- 712 Springhill Dr
- 736 Springhill Dr
- 2804 Ridgewood Dr
- 6801 Woodland Hills Dr
- 9228 Winslow Ct
- 2809 Sandstone Dr
- 2829 Sandstone Dr
- 9120 Nob Hill Dr
- 6704 Nob Hill Ct
- 6708 Nob Hill Ct
- 712 Springwood Dr
- 709 Evergreen Dr
- 2852 Winterhaven Dr
- 2713 Hurstview Dr
- 713 Paul Dr
- 2668 Bent Tree Dr
- 6505 Parkway Ave
- 717 Reese Ln
- 752 Aspen Ct
- 9129 Nob Hill Dr
- 2729 Hurstview Dr Unit D
- 2729 Hurstview Dr Unit C
- 713 Paul Dr
- 9261 Meandering Dr
- 9113 Trail Wood Dr
- 3713 Brentwood Ct
- 3317 S Riley Ct
- 8966 Hialeah Cir S
- 3103 River Bend Dr
- 716 Bridget Way
- 2212 Hurstview Dr
- 8408 Crystal Ln
- 6903 Kara Place
- 8629 Crestview Dr
- 8601 Ice House Dr
- 7020 Stonybrooke Dr
- 200 Mill Crossing W Unit W
- 9012 Courtenay St







