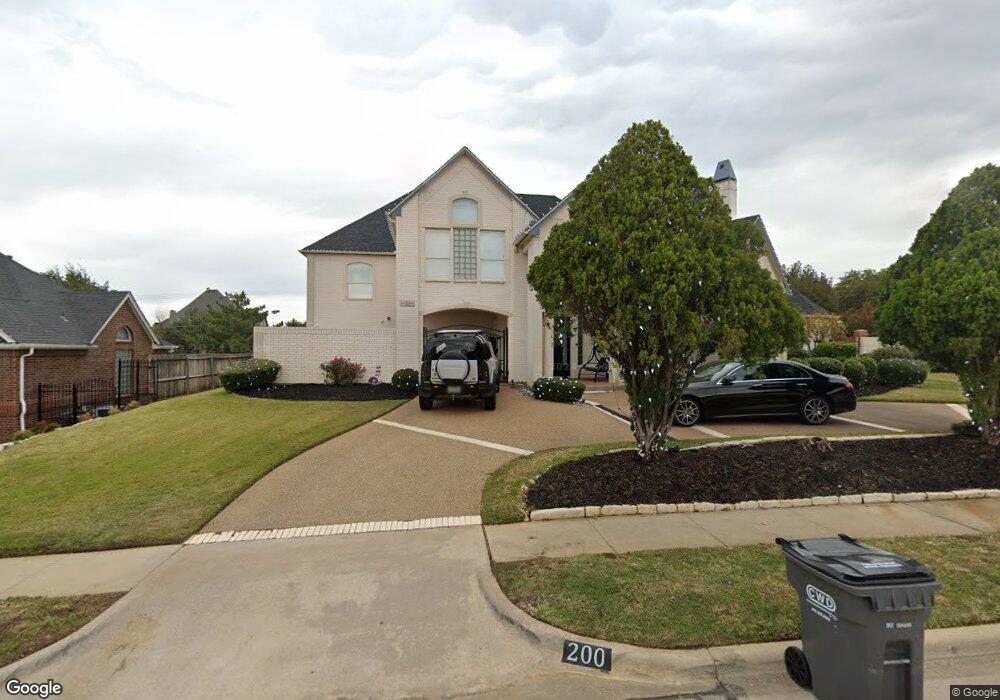200 Mill Crossing W Unit W Colleyville, TX 76034
Highlights
- Outdoor Pool
- Fireplace in Bedroom
- Dry Bar
- Bransford Elementary School Rated A
- 3 Car Attached Garage
- Chandelier
About This Home
Step into luxury with this one-of-a-kind residence, proudly featured on the covers of multiple national and local magazines for its stunning architectural design and advanced engineering. From the moment you enter, you’re greeted by soaring ceilings and an expansive, open-concept floor plan that sets the stage for both grand entertaining and comfortable everyday living. The backyard oasis is a private sanctuary, enclosed by a solid brick 10-foot privacy fence. Enjoy resort-style amenities including a sparkling pool, multiple bistro-style seating areas, and a dramatic spiral staircase leading to an upper-level patio—perfect for relaxing under the stars or hosting unforgettable gatherings.Inside, the home offers five spacious bedrooms, including two on the main level—one being the luxurious primary suite retreat. Upstairs, three oversized bedrooms await, two of which boast soaring 30-foot ceilings bathed in natural light. A generous second-floor game room provides the ideal space for a custom home theater, fitness studio, or entertainment lounge. This home is equipped with cutting-edge features, including solar panels for energy efficiency and remote-controlled smart blinds throughout for effortless luxury. Whether you’re entertaining guests or enjoying a quiet night in, this extraordinary home combines timeless elegance with modern innovation.
Listing Agent
eXp Realty LLC Brokerage Phone: 469-767-1634 License #0773692 Listed on: 08/11/2025

Townhouse Details
Home Type
- Townhome
Est. Annual Taxes
- $4,210
Year Built
- Built in 1992
HOA Fees
- $50 Monthly HOA Fees
Parking
- 3 Car Attached Garage
- 1 Carport Space
- Driveway
Home Design
- Single Family Home
- Duplex
- Attached Home
Interior Spaces
- 5,100 Sq Ft Home
- 2-Story Property
- Dry Bar
- Chandelier
- 3 Fireplaces
- Dishwasher
Bedrooms and Bathrooms
- 5 Bedrooms
- Fireplace in Bedroom
Pool
- Outdoor Pool
Schools
- Bransford Elementary School
- Grapevine High School
Listing and Financial Details
- Residential Lease
- Property Available on 8/11/25
- Tenant pays for all utilities
- Legal Lot and Block 20 / B
- Assessor Parcel Number 06462022
Community Details
Overview
- Association fees include management
- Mill Creek Homeowners Association
- Mill Creek Add Subdivision
Pet Policy
- Dogs and Cats Allowed
Map
Source: North Texas Real Estate Information Systems (NTREIS)
MLS Number: 21028252
APN: 06462022
- 112 Glade Rd
- 114 Glade Rd
- 4701 Mill Wood Dr
- 305 W Mill Valley Dr
- 4600 Bransford Rd
- 205 Timberline Dr N
- 408 W Mill Valley Ct
- 3404 Glade Creek Dr
- 3412 Glade Creek Dr
- 2012 Cottage Oak Ln
- 3225 Glade Pointe Ct
- 1926 Shadowood Trail
- 2116 Cottage Oak Ln
- 2114 Cottage Oak Ln
- 209 Marseille Dr
- 203 Oak Valley Dr
- 716 Bridget Way
- 3132 Hurstview Dr
- 217 Oak Valley Dr
- 4213 Colleyville Blvd
- 3103 River Bend Dr
- 4910 Shadowood Trail
- 716 Bridget Way
- 532 Evergreen Dr
- 708 Lonesome Dove Trail
- 312 Brazil Dr
- 4110 Coachman Ln
- 713 Paul Dr
- 3460 N Riley Place
- 3317 S Riley Ct
- 2729 Hurstview Dr Unit D
- 2729 Hurstview Dr Unit C
- 9261 Meandering Dr
- 9129 Nob Hill Dr
- 620 Huntwich Dr
- 5601 Hidden Oaks Dr
- 705 Morning Glory Ln
- 745 Spring Valley Dr
- 3109 Shenandoah Dr
- 964 Simpson Terrace
