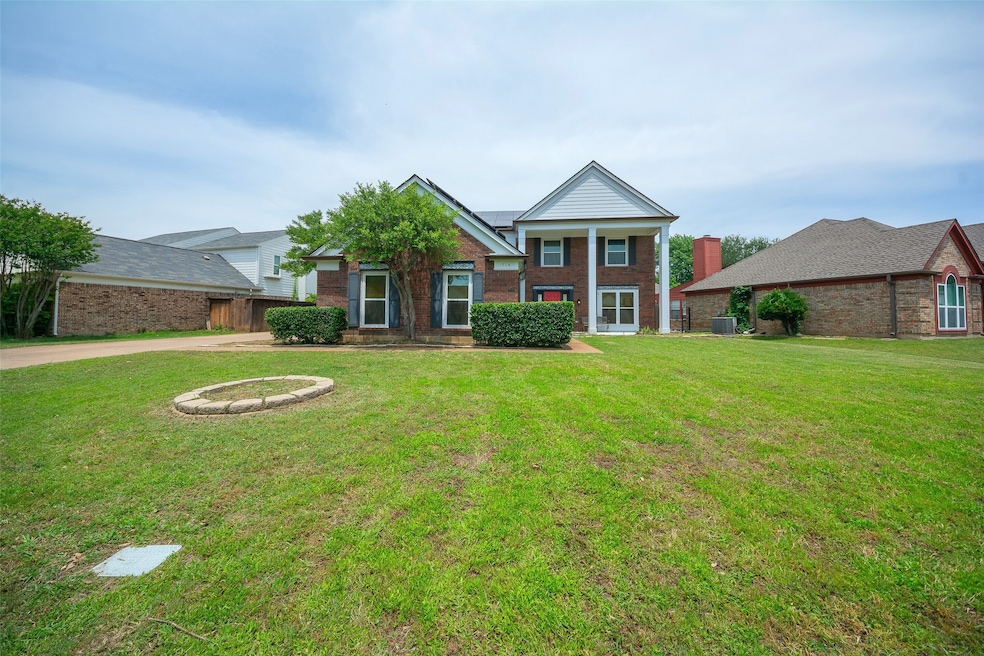4
Beds
2.5
Baths
2,883
Sq Ft
9,409
Sq Ft Lot
Highlights
- In Ground Pool
- Solar Power System
- Traditional Architecture
- W.A. Porter Elementary School Rated A-
- Cathedral Ceiling
- Wood Flooring
About This Home
Gorgeous two story home in Heatherwood Estates on a spacious lot with gazebo and inground pool for all your backyard barbecues. 4 bedrooms and a study, 3 living and 2 dining areas make this home perfect for family living. Beautiful kitchen with cabinets galore, granite countertops, convection oven and a large island with cooktop. Wood floors, decorative tile and a lovely fireplace make it feel like home. One year old roof and gutters, extra parking and a large storage building. A bonus to this home being solar panels which dramatically lower electric costs year round!
Home Details
Home Type
- Single Family
Est. Annual Taxes
- $11,143
Year Built
- Built in 1987
Lot Details
- 9,409 Sq Ft Lot
- Wood Fence
- Interior Lot
Parking
- 2 Car Attached Garage
- Side Facing Garage
- Additional Parking
- Parking Lot
Home Design
- Traditional Architecture
- Brick Exterior Construction
- Slab Foundation
- Composition Roof
Interior Spaces
- 2,883 Sq Ft Home
- 2-Story Property
- Cathedral Ceiling
- Decorative Lighting
- Wood Burning Fireplace
- Dryer
Kitchen
- Convection Oven
- Dishwasher
- Granite Countertops
- Disposal
Flooring
- Wood
- Carpet
- Ceramic Tile
Bedrooms and Bathrooms
- 4 Bedrooms
- Walk-In Closet
- Double Vanity
Eco-Friendly Details
- Solar Power System
Pool
- In Ground Pool
- Fence Around Pool
- Gunite Pool
- Pool Sweep
Schools
- Porter Elementary School
- Birdville High School
Utilities
- Central Heating and Cooling System
- Cable TV Available
Listing and Financial Details
- Residential Lease
- Property Available on 9/4/25
- Tenant pays for all utilities
- 12 Month Lease Term
- Legal Lot and Block 5 / 5
- Assessor Parcel Number 05792088
Community Details
Overview
- Heatherwood Estates Subdivision
Pet Policy
- Pet Restriction
- Pet Deposit $500
- Breed Restrictions
Map
Source: North Texas Real Estate Information Systems (NTREIS)
MLS Number: 21051822
APN: 05792088
Nearby Homes
- 3412 Glade Creek Dr
- 3404 Glade Creek Dr
- 3305 Oakdale Ct
- 3529 Stealth Run
- 717 Huey Ct
- 3516 Palo Duro Ct
- 3225 Glade Pointe Ct
- 3508 Stealth Run
- 712 Bear Creek Dr
- 724 Corsair Ct
- 716 Bear Creek Dr
- 712 Corsair Ct
- 3233 David Dr
- 3229 David Dr
- 724 Doppler Ct
- 3317 S Riley Ct
- 3512 Osprey Dr
- 3404 Osprey Dr
- Bonham Plan at Adkins Park
- Bellhaven Plan at Adkins Park
- 708 Lonesome Dove Trail
- 3460 N Riley Place
- 3317 S Riley Ct
- 3103 River Bend Dr
- 713 Paul Dr
- 200 Mill Crossing W Unit W
- 9261 Meandering Dr
- 9129 Nob Hill Dr
- 312 Brazil Dr
- 9120 Nob Hill Dr
- 8629 Crestview Dr
- 2729 Hurstview Dr Unit C
- 745 Spring Valley Dr
- 4110 Coachman Ln
- 68 Veranda Ln Unit 610
- 7020 Stonybrooke Dr
- 7149 Stone Villa Cir
- 6901 Kara Place
- 7232 Timberidge Dr
- 8309 Odell St







