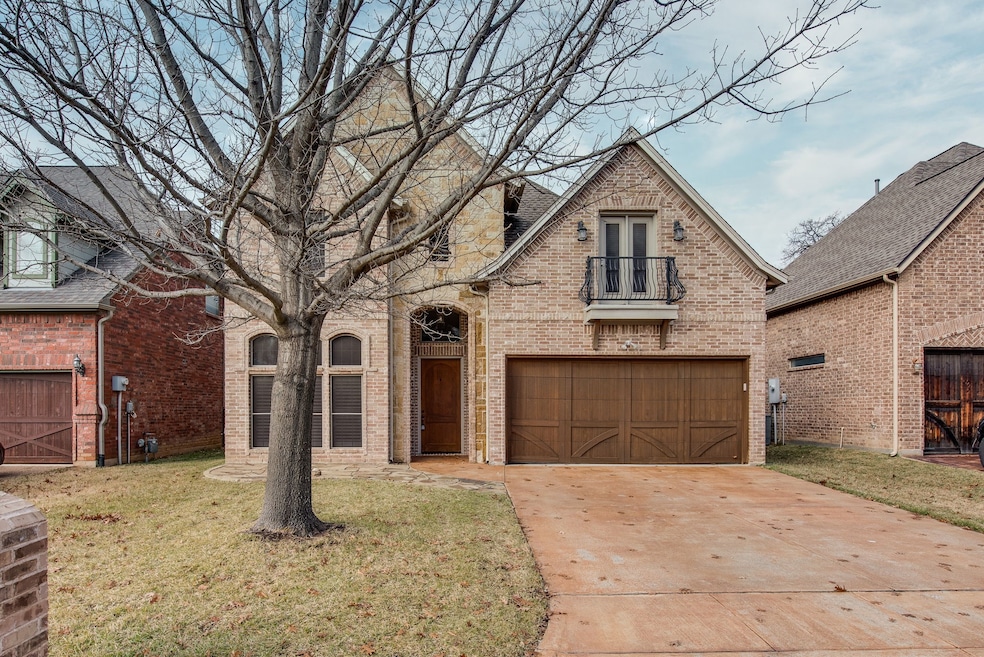Highlights
- Vaulted Ceiling
- Traditional Architecture
- Granite Countertops
- W.A. Porter Elementary School Rated A-
- Wood Flooring
- Private Yard
About This Home
Discover refined living in this beautifully updated home, ideally located in the heart of everything Grayson Villas has to offer! This spacious residence boasts 4 bedrooms and 2.5 baths, thoughtfully designed with a flexible floor plan that easily accommodates your lifestyle—choose between two generous living areas or use the additional space as a private fourth bedroom or office.
Step inside to a stunning open-concept layout featuring soaring ceilings, an abundance of natural light, and gleaming wood floors that add warmth and elegance throughout. The interior has been freshly painted in stylish, on-trend colors that complement any decor.
Chef-inspired kitchen equipped with a new cooktop and dishwasher (installation in progress), perfect for both everyday meals and entertaining guests.
The backyard is an outdoor oasis—relax or host gatherings in the oversized patio area under a charming pergola, surrounded by lush landscaping and featuring a built-in grill station and store shed. Whether you're unwinding after a long day or entertaining friends and family, this space is made to impress.
Bonus features include a built-in surround sound system with premium Bose speakers both inside and out, offering a seamless audio experience throughout the home and backyard.
Don’t miss this rare opportunity to own a move-in ready gem in Grayson Villas—schedule your private tour today!
Listing Agent
JPAR - Plano Brokerage Phone: 972-836-9295 License #0519854 Listed on: 07/17/2025

Home Details
Home Type
- Single Family
Est. Annual Taxes
- $11,473
Year Built
- Built in 2004
Lot Details
- 5,532 Sq Ft Lot
- Wood Fence
- Landscaped
- Interior Lot
- Sprinkler System
- Private Yard
Parking
- 2 Car Attached Garage
- Front Facing Garage
- Garage Door Opener
Home Design
- Traditional Architecture
- Brick Exterior Construction
- Slab Foundation
- Shingle Roof
- Composition Roof
Interior Spaces
- 2,561 Sq Ft Home
- 2-Story Property
- Wired For Sound
- Vaulted Ceiling
- Ceiling Fan
- Chandelier
- Decorative Lighting
- Decorative Fireplace
- Self Contained Fireplace Unit Or Insert
- Gas Log Fireplace
- Family Room with Fireplace
Kitchen
- Eat-In Kitchen
- Electric Cooktop
- Microwave
- Dishwasher
- Wine Cooler
- Kitchen Island
- Granite Countertops
- Disposal
Flooring
- Wood
- Carpet
- Ceramic Tile
Bedrooms and Bathrooms
- 4 Bedrooms
- Walk-In Closet
Home Security
- Carbon Monoxide Detectors
- Fire and Smoke Detector
Eco-Friendly Details
- Energy-Efficient Appliances
- Energy-Efficient Thermostat
Outdoor Features
- Covered Patio or Porch
- Exterior Lighting
- Outdoor Storage
- Outdoor Grill
Schools
- Porter Elementary School
- Birdville High School
Utilities
- Central Heating and Cooling System
- Heating System Uses Natural Gas
- Gas Water Heater
- Cable TV Available
Listing and Financial Details
- Residential Lease
- Property Available on 7/18/25
- Tenant pays for all utilities
- 24 Month Lease Term
- Legal Lot and Block 53 / 1
- Assessor Parcel Number 40233138
Community Details
Overview
- Association fees include maintenance structure
- Grayson Villas Association
- Grayson Villas Subdivision
Pet Policy
- No Pets Allowed
Map
Source: North Texas Real Estate Information Systems (NTREIS)
MLS Number: 21003608
APN: 40233138
- 3233 David Dr
- 3229 David Dr
- 7113 Meandering Ct
- 3305 Oakdale Ct
- 712 Corsair Ct
- 724 Corsair Ct
- 3512 Osprey Dr
- 709 Reese Ln
- 7420 Boca Raton Dr
- 724 Doppler Ct
- 656A Plan at Adkins Park - 70'
- 651A Plan at Adkins Park - 70'
- 655A Plan at Adkins Park - 70'
- 650A Plan at Adkins Park - 70'
- 634A Plan at Adkins Park - 70'
- 630A Plan at Adkins Park - 70'
- 643A Plan at Adkins Park - 70'
- 625A Plan at Adkins Park - 70'
- 566A Plan at Adkins Park - 70'
- 620A Plan at Adkins Park - 70'
- 3305 Oakdale Ct
- 713 Paul Dr
- 716 Bridget Way
- 3133 Hurstview Dr
- 9120 Nob Hill Dr
- 3103 River Bend Dr
- 2804 Ridgewood Dr
- 200 Mill Crossing W Unit W
- 7020 Stonybrooke Dr
- 7149 Stone Villa Cir
- 745 Spring Valley Dr
- 7129 Stone Villa Cir
- 6901 Kara Place
- 2713 Hurstview Dr Unit C
- 7232 Timberidge Dr
- 8132 Cross Dr
- 8100 Cross Dr
- 7744 Bridlewood Ct
- 7829 Noneman Dr
- 4110 Coachman Ln






