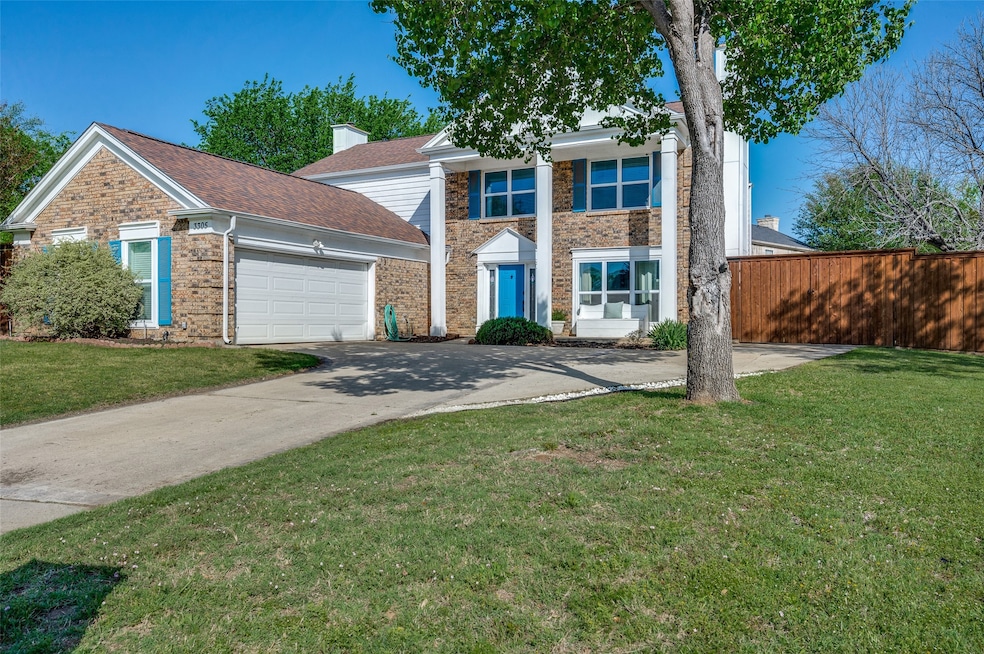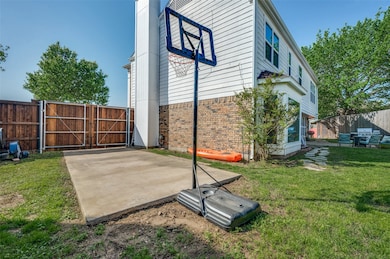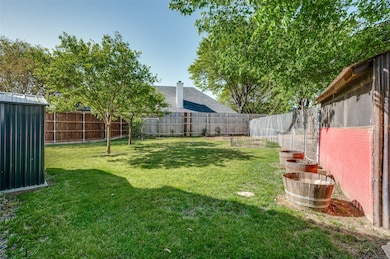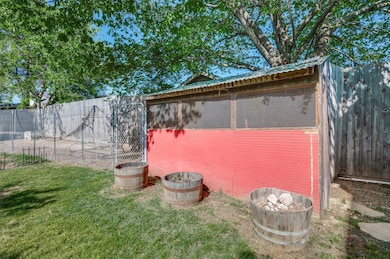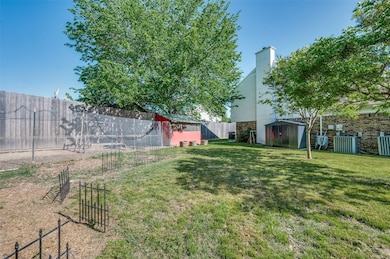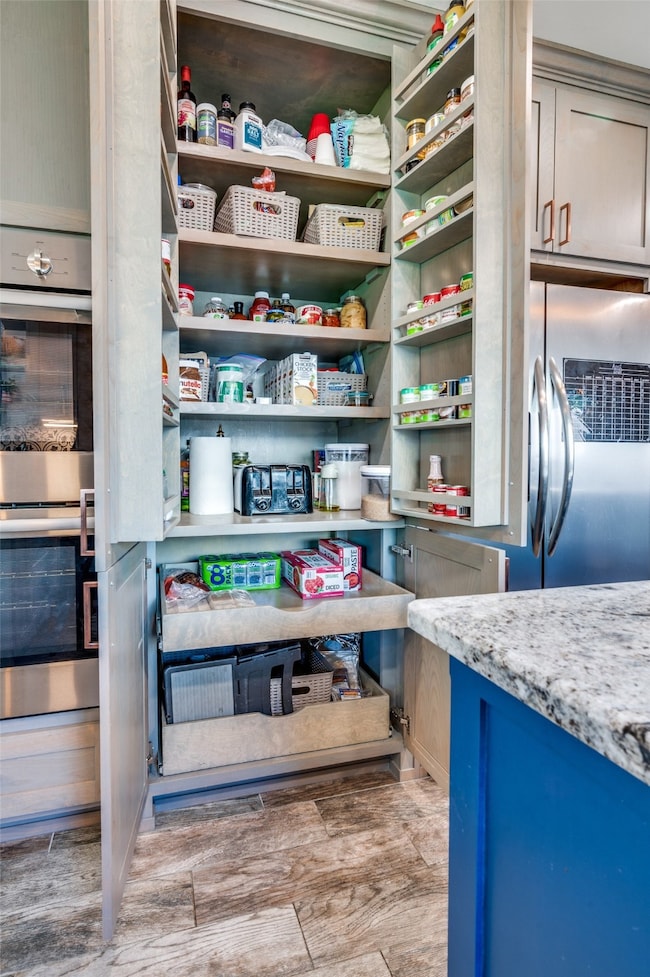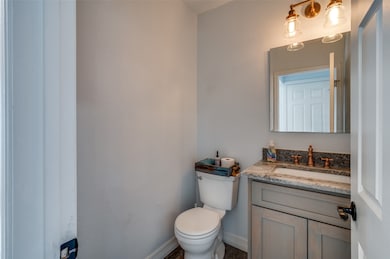Highlights
- Parking available for a boat
- Open Floorplan
- Granite Countertops
- W.A. Porter Elementary School Rated A-
- Traditional Architecture
- Private Yard
About This Home
Welcome to your dream home—ready for you to rent today! This stunning residence features a beautifully updated kitchen that’s a chef’s delight, complete with abundant counter space, generous storage, and a seamless flow into the dining and family rooms. The expansive Texas-sized living area is perfect for entertaining, featuring an elegant full bar that sets the stage for unforgettable gatherings. A versatile front secondary living area offers endless possibilities—ideal as a home office, playroom, or additional lounge. The spacious primary suite includes a luxurious bathroom and a walk-in closet that won’t disappoint. With 4 bedrooms and 2.5 bathrooms, there's room for everyone. Step outside to your fabulous backyard—no HOA, just freedom and space. Enjoy the charming chicken coop, gated extra parking with a 30A hookup for your RV or boat, and wide-open areas perfect for both relaxation and play. This is a rare opportunity to own a centrally located home that offers both refined interior living and exceptional outdoor features. Don’t miss it! Open House July 13, 2-4 p.m.
Listing Agent
Angela Katai Brokerage Phone: 469-438-7893 License #0530498 Listed on: 07/09/2025
Home Details
Home Type
- Single Family
Est. Annual Taxes
- $7,122
Year Built
- Built in 1986
Lot Details
- 0.27 Acre Lot
- Cul-De-Sac
- Interior Lot
- Private Yard
- Back Yard
Parking
- 2 Car Attached Garage
- Additional Parking
- Parking available for a boat
- RV Access or Parking
Home Design
- Traditional Architecture
- Brick Exterior Construction
- Slab Foundation
- Shingle Roof
- Composition Roof
Interior Spaces
- 2,512 Sq Ft Home
- 2-Story Property
- Open Floorplan
- Ceiling Fan
- Wood Burning Fireplace
- Family Room with Fireplace
Kitchen
- Eat-In Kitchen
- Electric Oven
- Microwave
- Dishwasher
- Kitchen Island
- Granite Countertops
- Disposal
Flooring
- Carpet
- Laminate
- Luxury Vinyl Plank Tile
Bedrooms and Bathrooms
- 4 Bedrooms
- Walk-In Closet
- Double Vanity
Schools
- Birdville Elementary School
- Birdville High School
Utilities
- Central Air
- Heating Available
- High Speed Internet
Listing and Financial Details
- Residential Lease
- Property Available on 7/9/25
- Tenant pays for all utilities
- Legal Lot and Block 14 / 1
- Assessor Parcel Number 05790859
Community Details
Overview
- Heatherwood Estates Subdivision
Pet Policy
- Breed Restrictions
Map
Source: North Texas Real Estate Information Systems (NTREIS)
MLS Number: 20995523
APN: 05790859
- 3312 John Ct N
- 3233 David Dr
- 3240 Evan Dr
- 3229 David Dr
- 3420 Grayson Ct
- 701 Crystal Ln
- 716 Bridget Way
- 3317 S Riley Ct
- 3412 Glade Creek Dr
- 3121 Oakdale Dr
- 713 Paul Dr
- 717 Huey Ct
- 724 Corsair Ct
- 3529 Stealth Run
- 712 Corsair Ct
- 3508 Stealth Run
- 3417 Bear Creek Dr
- 3528 Whitney Way
- 701 Corsair Ct
- 3512 Osprey Dr
- 3317 S Riley Ct
- 9316 Kendall Ln
- 713 Paul Dr
- 9205 Cooper Ct
- 3103 River Bend Dr
- 2804 Ridgewood Dr
- 660 Springhill Dr
- 7109 Michael Dr
- 8513 Crestview Dr
- 7020 Stonybrooke Dr
- 1919 Maplewood Trail
- 8432 Odell St
- 7129 Stone Villa Cir
- 6901 Kara Place
- 6013 Bettinger Dr
- 7232 Timberidge Dr
- 6404 Simmons Rd
- 6936 Fairfield Ln
- 6211 Westcoat Dr
- 55 Main St Unit 300
