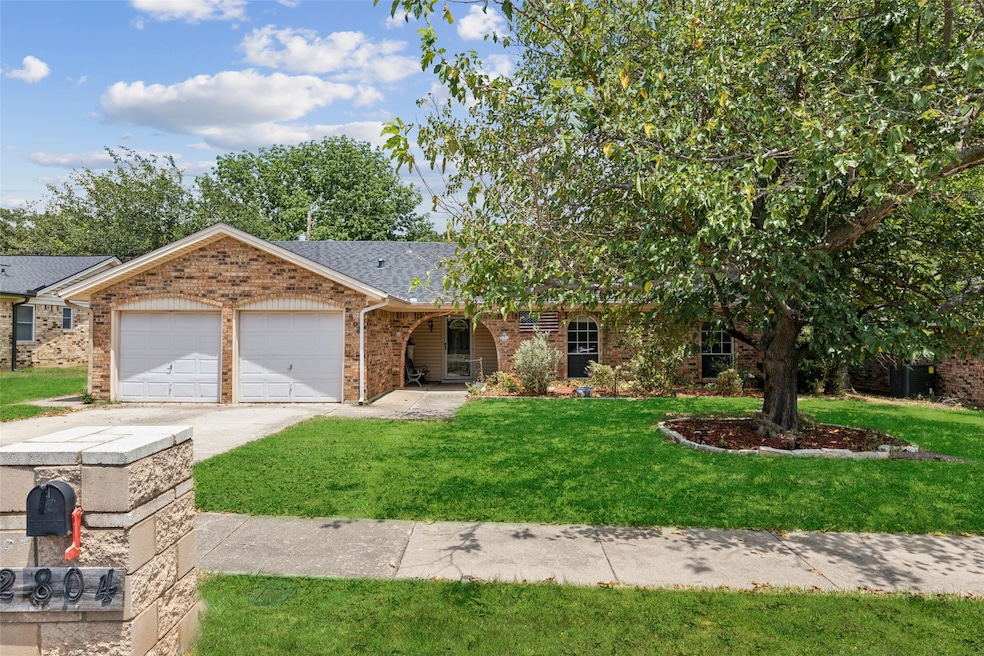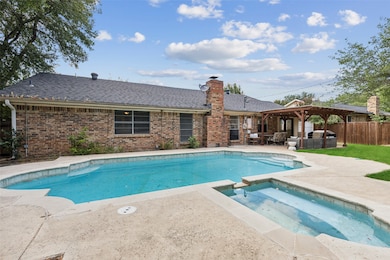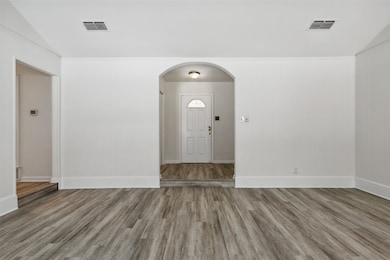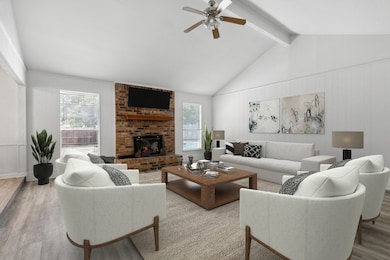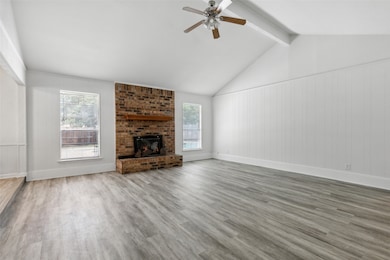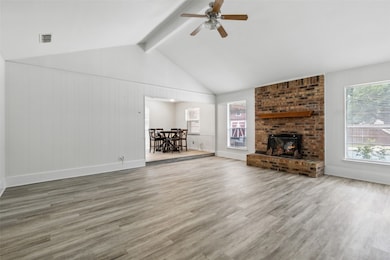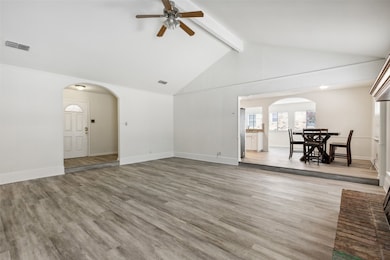Highlights
- Pool and Spa
- Open Floorplan
- Traditional Architecture
- W.A. Porter Elementary School Rated A-
- Vaulted Ceiling
- 2 Car Attached Garage
About This Home
Beautiful 3 bedroom, 2 bath Hurst home ready for you to call your own! You and your guests are warmly welcomed the first time you enter. The inviting living room with a stately brick fireplace and vaulted ceiling sits at the heart of the home. The modern kitchen offers built-in appliances, sleek countertops, crisp white cabinetry, and ample storage space. The serene primary bedroom boasts an ensuite bath with a separate shower, large soaking tub, and a walk-in closet. Spacious secondary bedrooms and bath. You will appreciate the private backyard with a pergola and sparkling pool that provides additional outdoor living and entertaining space. You can watch your kids walk to school and wave at the crossing guard. Excellent location with many nearby parks, shopping, dining, and entertainment options. 3D tour is available online!
Listing Agent
Julieanne Jones
Redfin Corporation Brokerage Phone: 817-783-4605 License #0600601 Listed on: 07/08/2025

Home Details
Home Type
- Single Family
Est. Annual Taxes
- $7,125
Year Built
- Built in 1977
Lot Details
- 9,583 Sq Ft Lot
- Sprinkler System
- Back Yard
Parking
- 2 Car Attached Garage
Home Design
- Traditional Architecture
- Brick Exterior Construction
- Slab Foundation
- Shingle Roof
Interior Spaces
- 1,846 Sq Ft Home
- 1-Story Property
- Open Floorplan
- Vaulted Ceiling
- Fireplace Features Masonry
- Luxury Vinyl Plank Tile Flooring
Kitchen
- Electric Oven
- Electric Cooktop
- <<microwave>>
- Dishwasher
- Disposal
Bedrooms and Bathrooms
- 3 Bedrooms
- 2 Full Bathrooms
Pool
- Pool and Spa
- In Ground Pool
Schools
- Porter Elementary School
- Birdville High School
Utilities
- Central Heating and Cooling System
- Electric Water Heater
- High Speed Internet
Listing and Financial Details
- Residential Lease
- Property Available on 7/8/25
- Tenant pays for all utilities
- Legal Lot and Block 6 / 9
- Assessor Parcel Number 02257459
Community Details
Overview
- Prestondale Estates Subdivision
Pet Policy
- Call for details about the types of pets allowed
- Pet Deposit $250
Map
Source: North Texas Real Estate Information Systems (NTREIS)
MLS Number: 20993331
APN: 02257459
- 712 Springhill Dr
- 655 Springhill Dr
- 2829 Winterhaven Dr
- 2824 Winterhaven Dr
- 9228 Winslow Ct
- 697 Highland Crest Dr
- 2848 Winterhaven Dr
- 6801 Woodland Hills Dr
- 2873 Sandstone Dr
- 2852 Winterhaven Dr
- 9120 Nob Hill Dr
- 6704 Nob Hill Ct
- 6521 Rock Springs Dr
- 6708 Nob Hill Ct
- 6520 Stone Creek Dr
- 328 Cottonwood Ln
- 709 Evergreen Dr
- 524 Highland Park Dr
- 6808 N Oaks Dr
- 312 Springhill Dr
- 660 Springhill Dr
- 713 Paul Dr
- 3103 River Bend Dr
- 3305 Oakdale Ct
- 3317 S Riley Ct
- 6404 Simmons Rd
- 9316 Kendall Ln
- 9205 Cooper Ct
- 7109 Michael Dr
- 8432 Odell St
- 8601 Ice House Dr
- 6901 Kara Place
- 408 Cavender Ct
- 9012 Courtenay St
- 7020 Stonybrooke Dr
- 2020 Normandy Dr
- 6021 Parker Blvd N
- 8709 Madrid St
- 1928 Hurstview Dr
- 6100 Ashbury St
