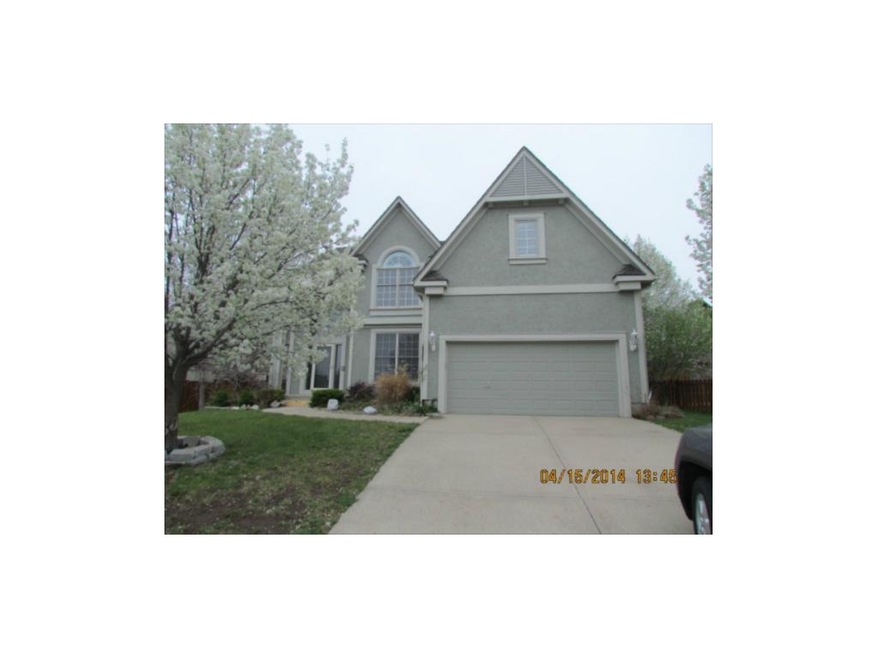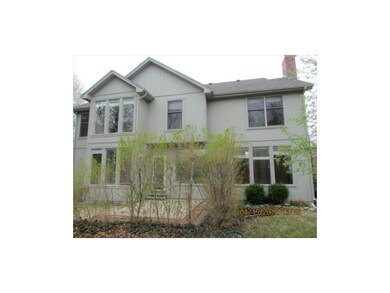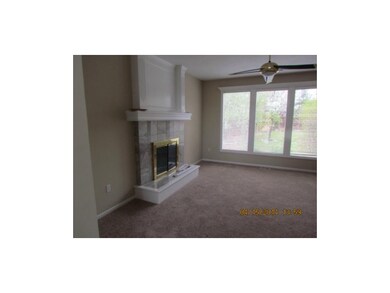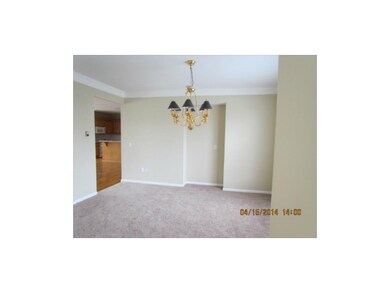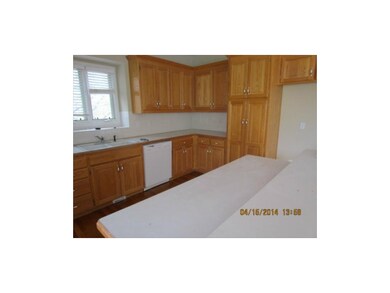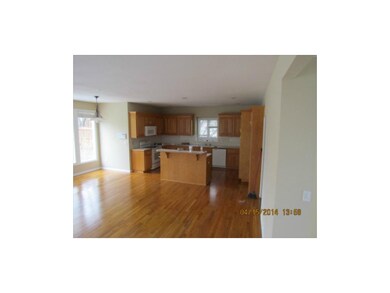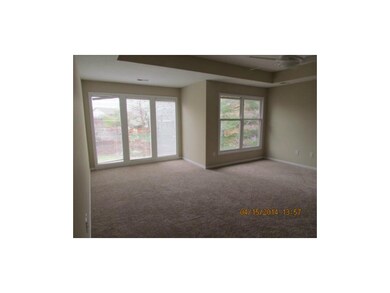
8908 W 131st St Overland Park, KS 66213
Nottingham NeighborhoodHighlights
- Vaulted Ceiling
- Traditional Architecture
- Granite Countertops
- Heartland Elementary School Rated A
- Wood Flooring
- Formal Dining Room
About This Home
As of June 2021Interior has been freshly painted and new carpet in LR and DR on main level and throughout second level. Large unfinished basement available for future additional living area. Nice large, fenced back yard. Hardwood floors in Kitchen and large breakfast area. New appliances in kitchen. Property is being sold AS IS with no Disclosures. Seller REQUIRES Buyer obtain a free prequalification letter from Wells Fargo Home Mortgage, an entity which is a joint venture with Well Fargo Home Mortgage, or the Neighborhood Assistance Corporation of America (NACA). SEE ATTACHED DOCUMENTS/SUPPLEMENTS.
Last Agent to Sell the Property
ReeceNichols - Overland Park License #BR00022240 Listed on: 04/29/2014

Last Buyer's Agent
Mary Edwards
BHG Kansas City Homes License #SP00032767
Home Details
Home Type
- Single Family
Est. Annual Taxes
- $3,401
Year Built
- Built in 1999
Lot Details
- 10,027 Sq Ft Lot
- Privacy Fence
HOA Fees
- $35 Monthly HOA Fees
Parking
- 2 Car Attached Garage
- Inside Entrance
- Front Facing Garage
Home Design
- Traditional Architecture
- Composition Roof
- Wood Siding
Interior Spaces
- 2,705 Sq Ft Home
- Wet Bar: All Carpet, Hardwood
- Built-In Features: All Carpet, Hardwood
- Vaulted Ceiling
- Ceiling Fan: All Carpet, Hardwood
- Skylights
- Shades
- Plantation Shutters
- Drapes & Rods
- Living Room with Fireplace
- Formal Dining Room
Kitchen
- Free-Standing Range
- Dishwasher
- Kitchen Island
- Granite Countertops
- Laminate Countertops
- Disposal
Flooring
- Wood
- Wall to Wall Carpet
- Linoleum
- Laminate
- Stone
- Ceramic Tile
- Luxury Vinyl Plank Tile
- Luxury Vinyl Tile
Bedrooms and Bathrooms
- 4 Bedrooms
- Cedar Closet: All Carpet, Hardwood
- Walk-In Closet: All Carpet, Hardwood
- Double Vanity
- All Carpet
Basement
- Basement Fills Entire Space Under The House
- Sump Pump
Home Security
- Home Security System
- Fire and Smoke Detector
Additional Features
- Enclosed Patio or Porch
- City Lot
- Forced Air Heating and Cooling System
Community Details
- Windham Park Southwind Subdivision
Listing and Financial Details
- Exclusions: AS IS
- Assessor Parcel Number NP80500000 0013
Ownership History
Purchase Details
Home Financials for this Owner
Home Financials are based on the most recent Mortgage that was taken out on this home.Purchase Details
Home Financials for this Owner
Home Financials are based on the most recent Mortgage that was taken out on this home.Purchase Details
Purchase Details
Purchase Details
Purchase Details
Home Financials for this Owner
Home Financials are based on the most recent Mortgage that was taken out on this home.Purchase Details
Home Financials for this Owner
Home Financials are based on the most recent Mortgage that was taken out on this home.Similar Homes in Overland Park, KS
Home Values in the Area
Average Home Value in this Area
Purchase History
| Date | Type | Sale Price | Title Company |
|---|---|---|---|
| Warranty Deed | -- | Platinum Title Llc | |
| Special Warranty Deed | -- | None Available | |
| Sheriffs Deed | $310,000 | None Available | |
| Quit Claim Deed | -- | None Available | |
| Quit Claim Deed | -- | None Available | |
| Interfamily Deed Transfer | -- | Freedom Title Llc | |
| Warranty Deed | -- | Guarantee Title |
Mortgage History
| Date | Status | Loan Amount | Loan Type |
|---|---|---|---|
| Open | $403,750 | New Conventional | |
| Previous Owner | $68,700 | Stand Alone Second | |
| Previous Owner | $100,000 | New Conventional | |
| Previous Owner | $246,400 | New Conventional | |
| Previous Owner | $288,000 | New Conventional | |
| Previous Owner | $188,000 | Purchase Money Mortgage | |
| Closed | $47,000 | No Value Available |
Property History
| Date | Event | Price | Change | Sq Ft Price |
|---|---|---|---|---|
| 06/17/2021 06/17/21 | Sold | -- | -- | -- |
| 05/11/2021 05/11/21 | Pending | -- | -- | -- |
| 04/15/2021 04/15/21 | For Sale | $390,000 | +41.8% | $144 / Sq Ft |
| 08/11/2014 08/11/14 | Sold | -- | -- | -- |
| 07/01/2014 07/01/14 | Pending | -- | -- | -- |
| 04/29/2014 04/29/14 | For Sale | $275,000 | -- | $102 / Sq Ft |
Tax History Compared to Growth
Tax History
| Year | Tax Paid | Tax Assessment Tax Assessment Total Assessment is a certain percentage of the fair market value that is determined by local assessors to be the total taxable value of land and additions on the property. | Land | Improvement |
|---|---|---|---|---|
| 2024 | $5,821 | $56,833 | $11,269 | $45,564 |
| 2023 | $5,604 | $53,809 | $11,269 | $42,540 |
| 2022 | $5,008 | $47,254 | $11,269 | $35,985 |
| 2021 | $4,690 | $41,986 | $9,800 | $32,186 |
| 2020 | $4,623 | $41,113 | $8,165 | $32,948 |
| 2019 | $4,408 | $38,376 | $6,530 | $31,846 |
| 2018 | $4,273 | $36,467 | $6,530 | $29,937 |
| 2017 | $4,214 | $35,328 | $5,684 | $29,644 |
| 2016 | $3,939 | $33,005 | $5,684 | $27,321 |
| 2015 | $3,811 | $31,809 | $5,684 | $26,125 |
| 2013 | -- | $28,876 | $5,684 | $23,192 |
Agents Affiliated with this Home
-
Mike Russell

Seller's Agent in 2021
Mike Russell
Real Broker, LLC
(913) 523-6427
2 in this area
167 Total Sales
-
Bharthi Reddi

Buyer's Agent in 2021
Bharthi Reddi
Platinum Realty LLC
(913) 481-7786
11 in this area
74 Total Sales
-
Bob Thomas
B
Seller's Agent in 2014
Bob Thomas
ReeceNichols - Overland Park
(913) 961-6888
43 Total Sales
-
Leigh Anne Thomas
L
Seller Co-Listing Agent in 2014
Leigh Anne Thomas
ReeceNichols - Overland Park
(913) 634-4449
46 Total Sales
-
M
Buyer's Agent in 2014
Mary Edwards
BHG Kansas City Homes
Map
Source: Heartland MLS
MLS Number: 1880322
APN: NP80500000-0013
- 8901 W 128th St
- 12750 England St
- 8509 W 127th Cir
- 8905 W 132nd Terrace
- 13119 Hadley St
- 12627 Slater Ln
- 8121 W 130th St
- 12904 Knox St
- 9800 W 132nd Terrace
- 8957 W 125th Terrace
- 12823 Connell Dr
- 8104 W 129th St
- 8007 W 131st Terrace
- 12906 Connell Dr
- 9416 W 125th St
- 12556 Farley St
- 12313 England St
- 13416 W 178th St
- 13408 W 178th St
- 13808 Hayes St
