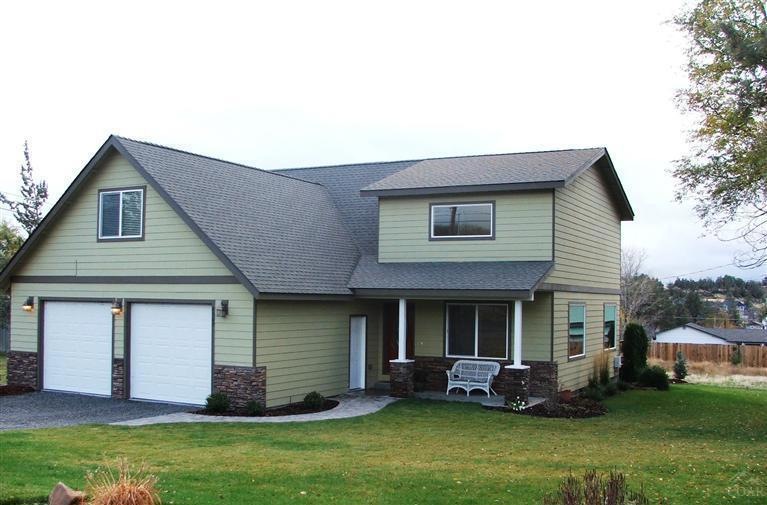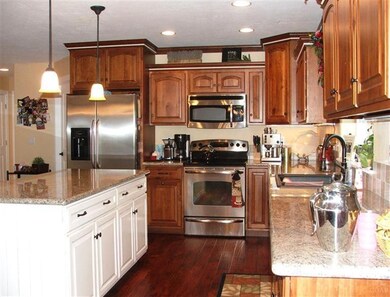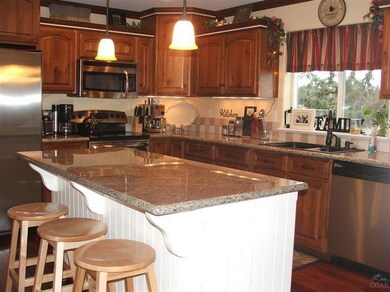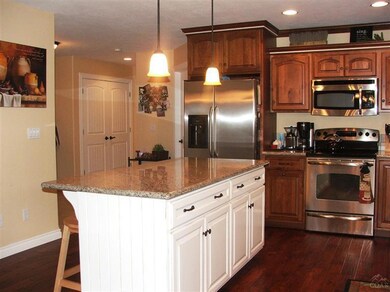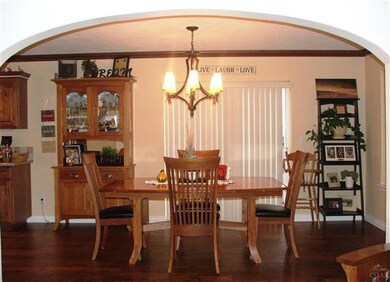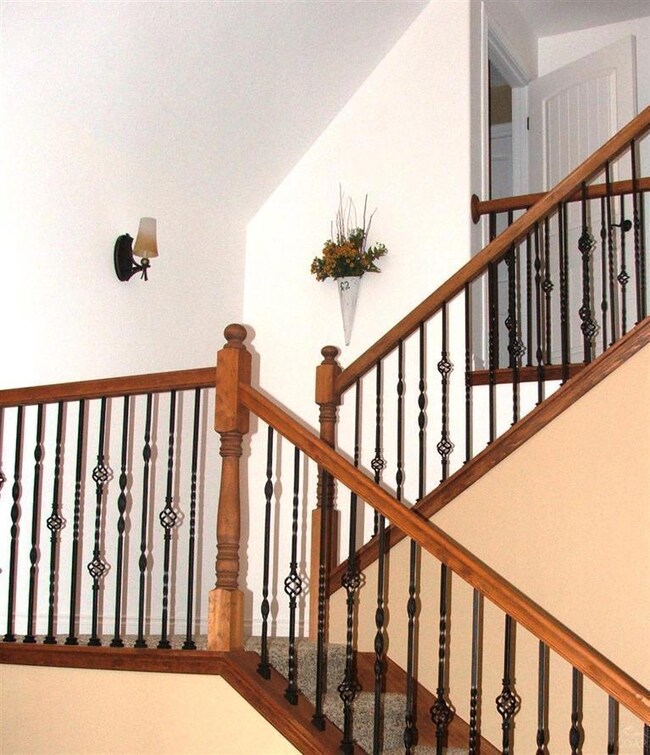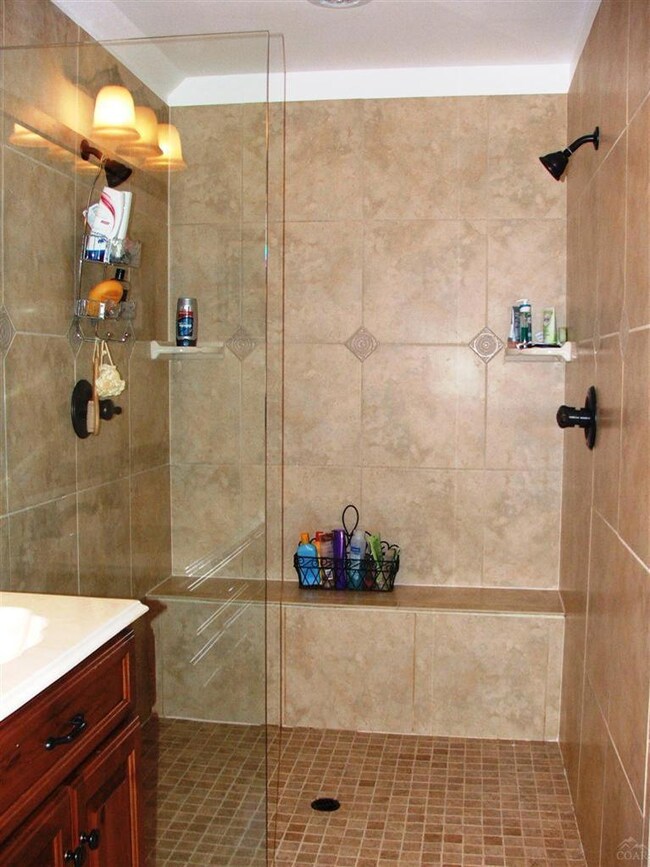
8909 13th St Terrebonne, OR 97760
Estimated Value: $563,000 - $684,000
Highlights
- 0.83 Acre Lot
- Mountain View
- Bonus Room
- Craftsman Architecture
- Deck
- No HOA
About This Home
As of October 2013This custom built beautifully appointed home offers 2,221 sf of open concept living space, located on a total of 0.83 of an acre, and offering a mtn. view. Upon entering, quality will be apparent, from the elegant railing on the stairwell to the Brazilian Hardwood flooring & crown mouldings. The large open kitchen is a chief's dream, complete with granite counters, custom Amish cabinets, and tile backsplash. Schedule your private tour today.
Home Details
Home Type
- Single Family
Est. Annual Taxes
- $1,360
Year Built
- Built in 2008
Lot Details
- 0.83 Acre Lot
- Fenced
- Landscaped
- Property is zoned RSRM, RSRM
Parking
- 2 Car Attached Garage
Home Design
- Craftsman Architecture
- Stem Wall Foundation
- Frame Construction
- Composition Roof
Interior Spaces
- 2,221 Sq Ft Home
- 2-Story Property
- Family Room
- Living Room with Fireplace
- Dining Room
- Bonus Room
- Mountain Views
- Laundry Room
Kitchen
- Eat-In Kitchen
- Oven
- Range
- Dishwasher
- Disposal
Flooring
- Carpet
- Tile
Bedrooms and Bathrooms
- 3 Bedrooms
- Walk-In Closet
Outdoor Features
- Deck
- Patio
Schools
- Terrebonne Community Elementary School
- Elton Gregory Middle School
- Redmond High School
Utilities
- Cooling Available
- Forced Air Heating System
- Heat Pump System
- Private Water Source
- Septic Tank
Community Details
- No Home Owners Association
- Hillman Subdivision
Listing and Financial Details
- Exclusions: Washer/Dryer
- Legal Lot and Block 18 / 115
- Assessor Parcel Number 134067
Ownership History
Purchase Details
Home Financials for this Owner
Home Financials are based on the most recent Mortgage that was taken out on this home.Purchase Details
Home Financials for this Owner
Home Financials are based on the most recent Mortgage that was taken out on this home.Purchase Details
Similar Homes in Terrebonne, OR
Home Values in the Area
Average Home Value in this Area
Purchase History
| Date | Buyer | Sale Price | Title Company |
|---|---|---|---|
| Durighello Kathleen M | $238,000 | Western Title & Escrow | |
| Hostetler Daniel | $70,000 | Western Title & Escrow Co | |
| Vaughan George H | -- | -- |
Mortgage History
| Date | Status | Borrower | Loan Amount |
|---|---|---|---|
| Open | Durighello Kathleen M | $211,000 | |
| Closed | Durighello Kathleen M | $211,000 | |
| Closed | Durighello Kathleen M | $185,000 | |
| Closed | Durighello Kathleen M | $190,400 | |
| Previous Owner | Hostetler Daniel | $185,202 | |
| Previous Owner | Hostetler Daniel | $260,266 | |
| Previous Owner | Hostetler Daniel | $249,000 |
Property History
| Date | Event | Price | Change | Sq Ft Price |
|---|---|---|---|---|
| 10/11/2013 10/11/13 | Sold | $238,000 | -16.5% | $107 / Sq Ft |
| 09/16/2013 09/16/13 | Pending | -- | -- | -- |
| 04/04/2013 04/04/13 | For Sale | $285,000 | -- | $128 / Sq Ft |
Tax History Compared to Growth
Tax History
| Year | Tax Paid | Tax Assessment Tax Assessment Total Assessment is a certain percentage of the fair market value that is determined by local assessors to be the total taxable value of land and additions on the property. | Land | Improvement |
|---|---|---|---|---|
| 2024 | $2,048 | $122,990 | -- | -- |
| 2023 | $1,952 | $119,410 | $0 | $0 |
| 2022 | $1,738 | $112,570 | $0 | $0 |
| 2021 | $1,738 | $109,300 | $0 | $0 |
| 2020 | $1,654 | $109,300 | $0 | $0 |
| 2019 | $1,577 | $106,120 | $0 | $0 |
| 2018 | $1,539 | $103,030 | $0 | $0 |
| 2017 | $1,504 | $100,030 | $0 | $0 |
| 2016 | $1,487 | $97,120 | $0 | $0 |
| 2015 | $1,441 | $94,300 | $0 | $0 |
| 2014 | $1,403 | $91,560 | $0 | $0 |
Agents Affiliated with this Home
-
Becky Maneval
B
Seller's Agent in 2013
Becky Maneval
Elite Real Estate LLC
(541) 480-5604
12 Total Sales
Map
Source: Southern Oregon MLS
MLS Number: 201302750
APN: 134067
- 9047 13th St
- 1105 F Ave
- 9302 13th St
- 9371 13th St
- 795 NW Smith Rock Way
- 983 Foss Dr
- 8395 NE 1st St
- 1605 F Ave
- 8335 NW 4th St
- 8955 NE 5th St
- 1784 Central Ave
- 8530 NW 2nd St
- 8163 NW 4th St
- 7677 N Hwy 97
- 1505 NW Odem Ave
- 10226 NE Sage Ln
- 9650 NW 27th St
- 10219 NE Vineyard Way
- 10436 NE Sage Ln
- 7130 NW 19th St
