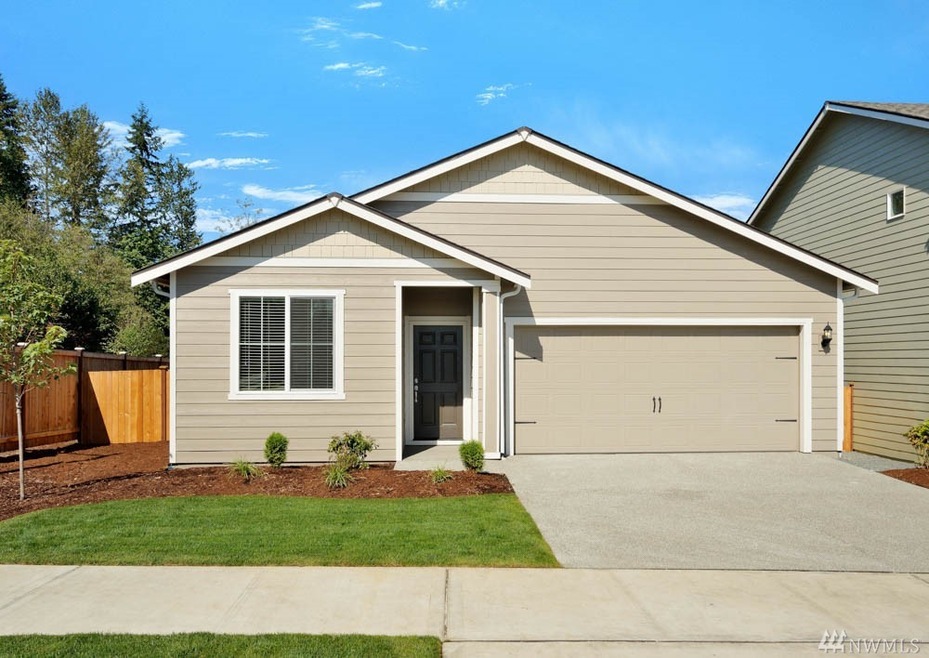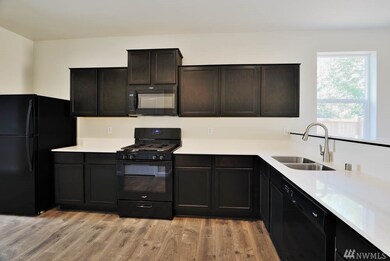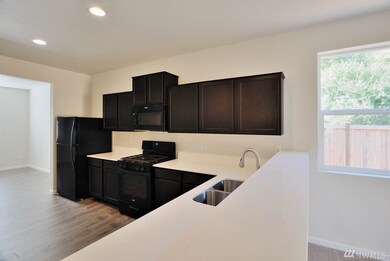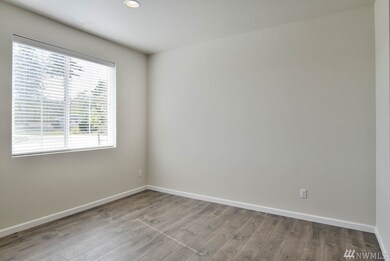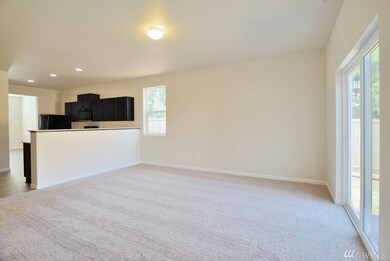
$519,000
- 2 Beds
- 1 Bath
- 1,000 Sq Ft
- 11812 166th Dr NE
- Arlington, WA
Awesome Riverfront Home in Arlington on HUGE Lot. Ideal location on a quiet dead-end road in the Rainbow Springs community (gated), close to amenities in Granite Falls. 2 Bedroom Home lives large w/ an open floorplan that starts w/ full bathroom, utility & living room, and transitions to a large kitchen w/ island, granite counters, ss apps, that connects to dining/den area looking out to the
Joey Duwe John L. Scott Snohomish
