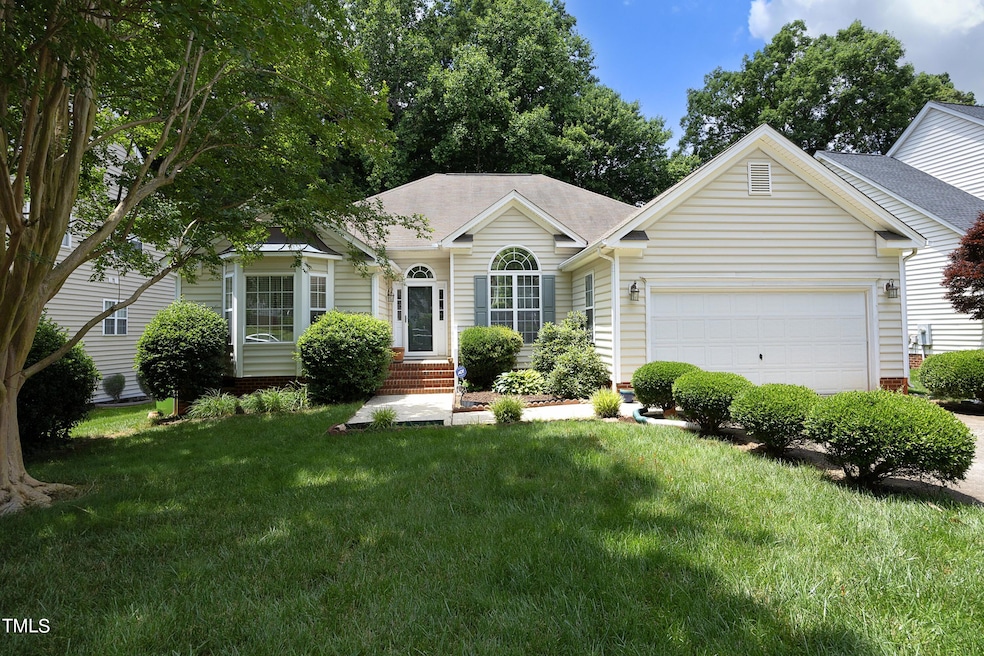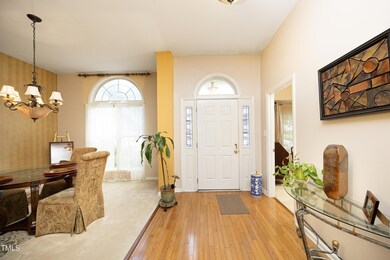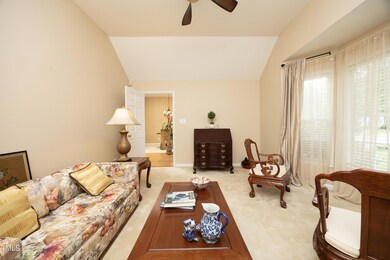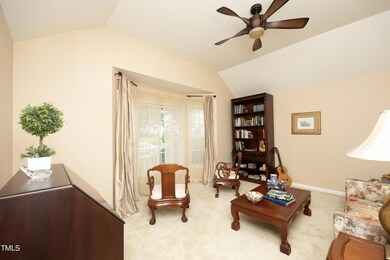
8909 Blakehurst Dr Raleigh, NC 27617
Umstead NeighborhoodHighlights
- View of Trees or Woods
- Deck
- Traditional Architecture
- Leesville Road Elementary School Rated A
- Wooded Lot
- Cathedral Ceiling
About This Home
As of September 2024BEAUTIFUL RANCH HOME in Wyngate - backs to a buffer with lovely woods view. NEW ROOF to be installed prior to closing with full price offer!
Kitchen has granite counters; Gas Stove; Hardwoods in main living areas; Huge Vaulted Family Room w/ Gas Fireplace plus separate Living & Dining rms; Master has Trey Ceiling. 2 Bay Windows. 2 Storm Doors. Garage floor freshly painted. Nicely Landscaped. Deck overlooks private Wooded Buffer; New Gutter across back of house. Appliances Included. Low HOA fees. Very convenient to Shopping, Restaurants and RDU airport. This home is a GREAT FIND!!
Last Agent to Sell the Property
Choice Residential Real Estate License #240251 Listed on: 05/31/2024

Home Details
Home Type
- Single Family
Est. Annual Taxes
- $3,762
Year Built
- Built in 1998
Lot Details
- 8,712 Sq Ft Lot
- Lot Dimensions are 131x70x123x70
- Landscaped
- Natural State Vegetation
- Wooded Lot
- Private Yard
- Back and Front Yard
HOA Fees
- $20 Monthly HOA Fees
Parking
- 2 Car Attached Garage
- Garage Door Opener
- Private Driveway
- On-Street Parking
Home Design
- Traditional Architecture
- Shingle Roof
- Vinyl Siding
Interior Spaces
- 2,143 Sq Ft Home
- 1-Story Property
- Tray Ceiling
- Smooth Ceilings
- Cathedral Ceiling
- Ceiling Fan
- Gas Fireplace
- Blinds
- Entrance Foyer
- Family Room with Fireplace
- Living Room
- Breakfast Room
- Dining Room
- Views of Woods
- Storm Doors
Kitchen
- Gas Range
- Microwave
- Dishwasher
- Granite Countertops
Flooring
- Wood
- Carpet
- Tile
- Vinyl
Bedrooms and Bathrooms
- 3 Bedrooms
- Walk-In Closet
- Primary bathroom on main floor
- Double Vanity
- Walk-in Shower
Laundry
- Laundry Room
- Laundry on main level
- Washer and Dryer
Schools
- Leesville Road Elementary And Middle School
- Leesville Road High School
Utilities
- Forced Air Heating and Cooling System
- Heating System Uses Natural Gas
- Natural Gas Connected
- Gas Water Heater
- Cable TV Available
Additional Features
- Deck
- Grass Field
Community Details
- Association fees include ground maintenance
- Wake HOA Management Association, Phone Number (919) 790-5350
- Wyngate Subdivision
- Maintained Community
Listing and Financial Details
- Assessor Parcel Number 0778830903
Ownership History
Purchase Details
Home Financials for this Owner
Home Financials are based on the most recent Mortgage that was taken out on this home.Purchase Details
Purchase Details
Purchase Details
Home Financials for this Owner
Home Financials are based on the most recent Mortgage that was taken out on this home.Similar Homes in Raleigh, NC
Home Values in the Area
Average Home Value in this Area
Purchase History
| Date | Type | Sale Price | Title Company |
|---|---|---|---|
| Warranty Deed | $496,000 | None Listed On Document | |
| Interfamily Deed Transfer | -- | None Available | |
| Interfamily Deed Transfer | -- | -- | |
| Warranty Deed | $188,000 | -- |
Mortgage History
| Date | Status | Loan Amount | Loan Type |
|---|---|---|---|
| Open | $438,900 | New Conventional | |
| Previous Owner | $20,000 | Commercial | |
| Previous Owner | $160,695 | New Conventional | |
| Previous Owner | $20,000 | Unknown | |
| Previous Owner | $172,500 | Fannie Mae Freddie Mac | |
| Previous Owner | $15,000 | Credit Line Revolving | |
| Previous Owner | $178,400 | No Value Available |
Property History
| Date | Event | Price | Change | Sq Ft Price |
|---|---|---|---|---|
| 09/20/2024 09/20/24 | Sold | $495,900 | -0.8% | $231 / Sq Ft |
| 07/01/2024 07/01/24 | Pending | -- | -- | -- |
| 05/31/2024 05/31/24 | For Sale | $499,900 | -- | $233 / Sq Ft |
Tax History Compared to Growth
Tax History
| Year | Tax Paid | Tax Assessment Tax Assessment Total Assessment is a certain percentage of the fair market value that is determined by local assessors to be the total taxable value of land and additions on the property. | Land | Improvement |
|---|---|---|---|---|
| 2024 | $4,166 | $477,400 | $170,000 | $307,400 |
| 2023 | $3,763 | $343,397 | $90,000 | $253,397 |
| 2022 | $3,497 | $343,397 | $90,000 | $253,397 |
| 2021 | $3,361 | $343,397 | $90,000 | $253,397 |
| 2020 | $3,300 | $343,397 | $90,000 | $253,397 |
| 2019 | $3,285 | $281,723 | $90,000 | $191,723 |
| 2018 | $3,098 | $281,723 | $90,000 | $191,723 |
| 2017 | $2,951 | $281,723 | $90,000 | $191,723 |
| 2016 | $2,890 | $281,723 | $90,000 | $191,723 |
| 2015 | $2,916 | $279,666 | $86,000 | $193,666 |
| 2014 | $2,766 | $279,666 | $86,000 | $193,666 |
Agents Affiliated with this Home
-
Jennifer Stark

Seller's Agent in 2024
Jennifer Stark
Choice Residential Real Estate
(919) 345-2009
1 in this area
34 Total Sales
-
Maria Greer

Buyer's Agent in 2024
Maria Greer
DASH Carolina
(919) 800-7039
2 in this area
76 Total Sales
Map
Source: Doorify MLS
MLS Number: 10032522
APN: 0778.04-83-0903-000
- 9425 Brimstone Ln
- 8939 Camden Park Dr
- 9404 Floral Ridge Ct
- 9421 Bells Valley Dr
- 8228 Clarks Branch Dr
- 8429 Central Dr
- 8459 Central Dr
- 6123 Blakeman Ln
- 13225 Ashford Park Dr
- 10917 Bayflower Way Dr
- 10901 Bayflower Way
- 10900 Bayflower Way
- 10906 Bayflower Way
- 9417 Owls Nest Dr
- 5950 Dunzo Dr
- 5960 Dunzo Dr
- 5952 Dunzo Dr
- 5956 Dunzo Dr
- 5900 Dunzo Dr
- 5904 Dunzo Dr






