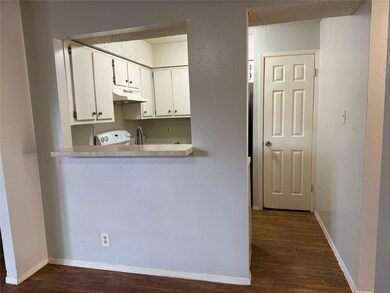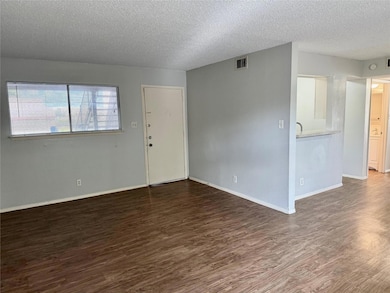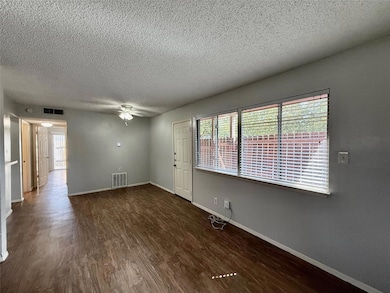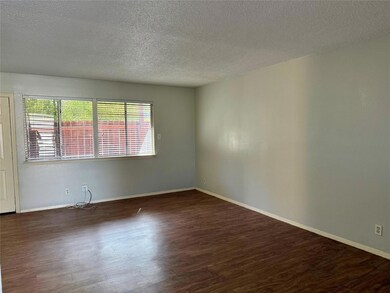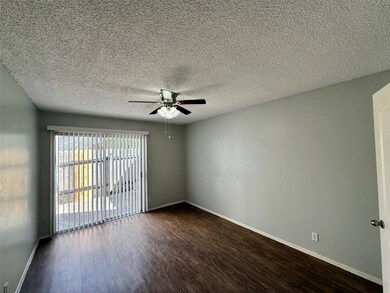8909 Parkfield Dr Unit 102 Austin, TX 78758
North Austin NeighborhoodHighlights
- No HOA
- Central Heating and Cooling System
- Northwest Facing Home
- 1-Story Property
About This Home
MOVE IN SPECIAL: 13-month lease with last month free! Spacious bed, 1 bath with a covered patio and washer/dryer connection in unit! Get the proximity to downtown without the price in the red hot Wooten Village area. Convenient access to 183, I35, Mopac and the lite-rail. Just minutes from Target, HEB, restaurants, breweries and all things Austin. So close to so much with a quick drive to downtown and even easier access to the Domain. Near major employers including Apple HQ campus and the Q2 soccer stadium THE ATTACHED ENERGY GUIDE. CITY OF AUSTIN REQUIRES A SIGNATURE BEFORE APP FEES ARE PAID. HOW TO READ THE GUIDE: To review our Screening Criteria, Pet Screening, and apply, go to Administration Fee: $100
Utility Admin fee: $5/mo
Water and trash allocation per occupant will be added to the monthly rent. No pets All residents are enrolled in the Resident Benefits Package (RBP) for $35 in addition to rent which includes our monthly filter delivery service, utility concierge service, home buyer program, and more!
Listing Agent
Monte Davis Realty Group, Corp Brokerage Phone: (512) 686-3418 License #0523767 Listed on: 04/03/2025
Property Details
Home Type
- Apartment
Year Built
- Built in 1973
Lot Details
- 0.3 Acre Lot
- Northwest Facing Home
Home Design
- Slab Foundation
Interior Spaces
- 825 Sq Ft Home
- 1-Story Property
- Laminate Flooring
Kitchen
- Electric Range
- Free-Standing Range
Bedrooms and Bathrooms
- 1 Main Level Bedroom
- 1 Full Bathroom
Parking
- 1 Parking Space
- Parking Permit Required
Schools
- Wooldridge Elementary School
- Burnet Middle School
- Navarro Early College High School
Utilities
- Central Heating and Cooling System
Community Details
- No Home Owners Association
- 8 Units
- Quail Creek Ph 02 Sec 03 Subdivision
- Property managed by Monte Davis PM
Listing and Financial Details
- Security Deposit $745
- Tenant pays for all utilities
- The owner pays for HVAC maintenance, management, pest control, roof maintenance
- 12 Month Lease Term
- $65 Application Fee
- Assessor Parcel Number 02411406250000 Unit 202
Map
Property History
| Date | Event | Price | List to Sale | Price per Sq Ft |
|---|---|---|---|---|
| 08/08/2025 08/08/25 | Price Changed | $745 | -6.3% | $1 / Sq Ft |
| 07/28/2025 07/28/25 | Price Changed | $795 | -6.5% | $1 / Sq Ft |
| 06/30/2025 06/30/25 | Price Changed | $850 | -4.0% | $1 / Sq Ft |
| 04/03/2025 04/03/25 | For Rent | $885 | -1.1% | -- |
| 02/10/2017 02/10/17 | Rented | $895 | 0.0% | -- |
| 02/03/2017 02/03/17 | Under Contract | -- | -- | -- |
| 10/27/2016 10/27/16 | For Rent | $895 | -- | -- |
Source: Unlock MLS (Austin Board of REALTORS®)
MLS Number: 1679531
APN: 246499
- 8906 Parkfield Dr Unit C
- 9007 Quail Valley Dr
- 8906 Trone Cir Unit A
- 8909 Laurel Grove Dr
- 8706 Brookfield Dr
- 9009 Blue Quail Dr
- 9215 Hunters Trace E
- 1207 W Rundberg Ln
- 9214 Hunters Trace E
- 8524 Dryfield Dr
- 1107 Chesapeake Dr
- 8602 Colonial Dr
- 8900 Briardale Dr
- 8512 Remington Ln
- 1704 Colony Creek Dr
- 1010 W Rundberg Ln Unit 13
- 1010 W Rundberg Ln Unit 24
- 8702 Bridgeport Dr
- 8400 Jamestown Dr Unit 536
- 8400 Jamestown Dr Unit 410
- 8905 Parkfield Dr Unit 101
- 8905 Parkfield Dr Unit 201
- 8903 Parkfield Dr Unit 104
- 8903 Parkfield Dr Unit 203
- 9011 Quail Valley Dr Unit B
- 1105 Inland Greens Unit A
- 1202 Artesian Cir
- 8607 Colonial Dr
- 1105 Alden Dr
- 8600 Clarewood Cir
- 1009 Alden Dr
- 9104 Quail Creek Dr
- 9003 Little Walnut Pkwy Unit A
- 8501 Dryfield Dr
- 9412 Quail Meadow Dr
- 8414 Staunton Dr
- 1010 W Rundberg Ln Unit 17
- 8919 Galewood Dr Unit 203
- 809 Maryland Dr
- 8400 Jamestown Dr Unit 322


