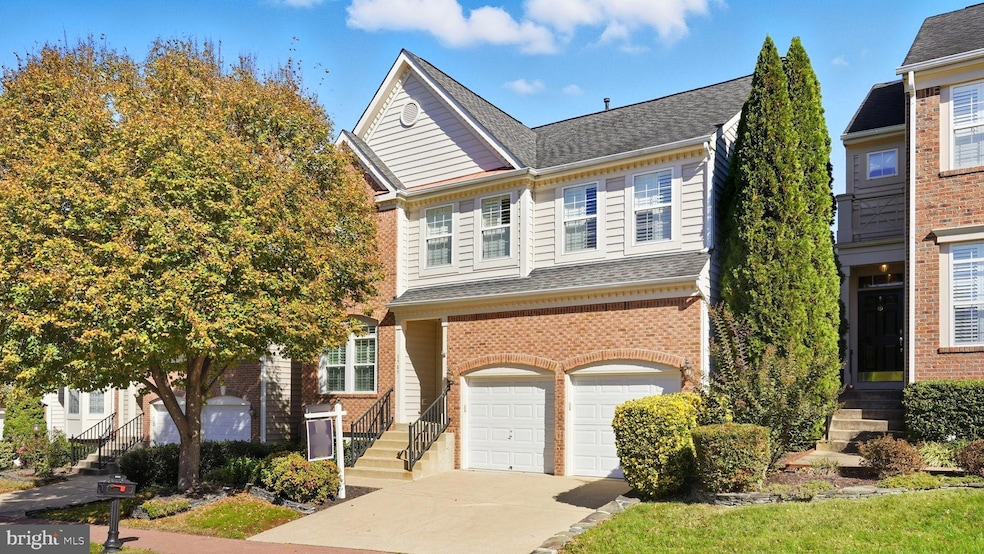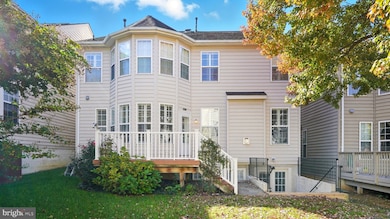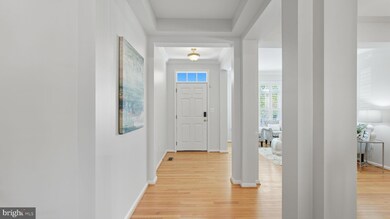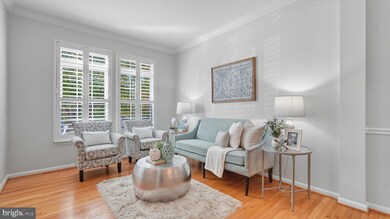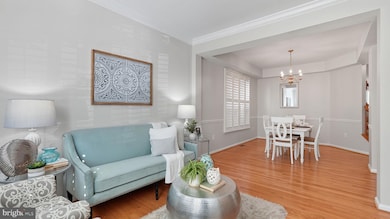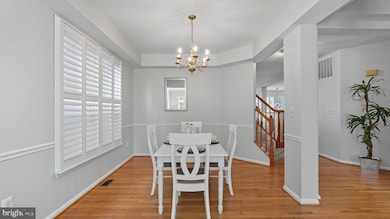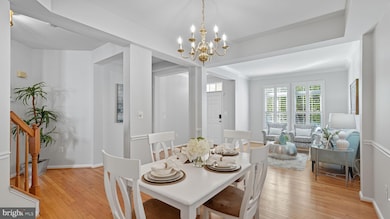8909 Robert Lundy Place Lorton, VA 22079
Pohick NeighborhoodEstimated payment $5,684/month
Highlights
- Eat-In Gourmet Kitchen
- Wood Flooring
- Community Pool
- Colonial Architecture
- 1 Fireplace
- Stainless Steel Appliances
About This Home
Assumable VA loan at 2.25% for eligible buyers. Charming single-family home living just steps from local dining, services and shops, The Lorton Town Center, Metro buses, slug line to L'Enfant, and a direct train to DC — suburban comfort meets city convenience! Walk to VRE. 3 level-5 bedroom, 4 1/2 bath single family home with 4500 square feet of living space. Two car attached garage & 2 car drive way. Additional permitted space. Guest parking directly in front, plenty of free parking in VRE lot across the street. Community center & pool. Freshly painted throughout in City Loft. New carpet on lower level. Updated kitchen and bathrooms. Plantation shutters. Main level has hardwood floors with formal dining and sitting room, family room, huge kitchen and breakfast table space. 5th bedroom on lower level is NTC with a full bath and entertainment area. Theater room or 6th bedroom. Upstairs is large primary with ensuite bath, princess suite, and 3rd and 4th bedroom share Jack and Jill bath. Backyard can be fenced for the perfect private oasis.
Listing Agent
(571) 330-5847 judy.petrak@c21nm.com CENTURY 21 New Millennium License #0225211491 Listed on: 10/24/2025

Home Details
Home Type
- Single Family
Est. Annual Taxes
- $9,955
Year Built
- Built in 2003
Lot Details
- 4,159 Sq Ft Lot
- Sprinkler System
- Property is in excellent condition
- Property is zoned 305
HOA Fees
- $120 Monthly HOA Fees
Parking
- 2 Car Attached Garage
- Front Facing Garage
- Garage Door Opener
Home Design
- Colonial Architecture
- Brick Exterior Construction
- Slab Foundation
- Vinyl Siding
Interior Spaces
- Property has 2 Levels
- Ceiling Fan
- 1 Fireplace
- Plantation Shutters
- Family Room Off Kitchen
- Finished Basement
- Walk-Out Basement
Kitchen
- Eat-In Gourmet Kitchen
- Stove
- Built-In Microwave
- Dishwasher
- Stainless Steel Appliances
- Kitchen Island
- Disposal
Flooring
- Wood
- Carpet
- Ceramic Tile
Bedrooms and Bathrooms
- En-Suite Bathroom
Laundry
- Laundry on main level
- Dryer
- Washer
Schools
- Hayfield Secondary High School
Utilities
- Central Heating and Cooling System
- Natural Gas Water Heater
Listing and Financial Details
- Tax Lot 57A
- Assessor Parcel Number 1072 04B10057A
Community Details
Overview
- Association fees include pool(s), snow removal
- Lorton Town Center Subdivision
Recreation
- Community Pool
Map
Home Values in the Area
Average Home Value in this Area
Tax History
| Year | Tax Paid | Tax Assessment Tax Assessment Total Assessment is a certain percentage of the fair market value that is determined by local assessors to be the total taxable value of land and additions on the property. | Land | Improvement |
|---|---|---|---|---|
| 2025 | $9,334 | $861,170 | $282,000 | $579,170 |
| 2024 | $9,334 | $805,670 | $262,000 | $543,670 |
| 2023 | $9,166 | $812,220 | $262,000 | $550,220 |
| 2022 | $8,199 | $717,050 | $227,000 | $490,050 |
| 2021 | $7,724 | $658,170 | $204,000 | $454,170 |
| 2020 | $7,380 | $623,540 | $191,000 | $432,540 |
| 2019 | $7,147 | $603,880 | $191,000 | $412,880 |
| 2018 | $6,726 | $584,850 | $184,000 | $400,850 |
| 2017 | $6,790 | $584,850 | $184,000 | $400,850 |
| 2016 | $6,775 | $584,850 | $184,000 | $400,850 |
| 2015 | $6,354 | $569,370 | $184,000 | $385,370 |
| 2014 | $6,359 | $571,090 | $177,000 | $394,090 |
Property History
| Date | Event | Price | List to Sale | Price per Sq Ft |
|---|---|---|---|---|
| 10/24/2025 10/24/25 | For Sale | $899,000 | -- | $200 / Sq Ft |
Source: Bright MLS
MLS Number: VAFX2274208
APN: 1072-04B10057A
- 8934 Milford Haven Ct Unit 34A
- 8934 Milford Haven Ct Unit B
- 7663 Henry Knox Dr
- 8902 Waites Way
- 8927 Waites Way
- 9000 Lorton Station Blvd Unit 205
- 9000 Lorton Station Blvd Unit 2-115
- 9000 Lorton Station Blvd Unit 209
- 8902 Sylvania St
- 8915 Sylvania St
- 8715 Wadebrook Terrace
- 7757 Grandwind Dr
- 8815 Jandell Rd
- 7744 Grandwind Dr
- 9150 Stonegarden Dr
- 9140 Stonegarden Dr
- 8817 Lagrange St
- 7730 Shadowcreek Terrace
- 9237 Old Beech Ct
- 7432 Larne Ln
- 8940 Milford Haven Ct Unit 40B
- 8930 Milford Haven Ct Unit 30A
- 9030 Lorton Station Blvd
- 7728 Hickory Glen Way
- 8826 Jandell Rd
- 8605 Western Oak Dr
- 7630 Fairfield Woods Ct
- 7700 Shadowcreek Terrace
- 7432 Pohick Rd
- 7753 Durer Ct
- 7475 Lone Star Rd
- 7438 Ardglass Dr
- 8488 Canyon Oak Dr
- 8482 Springfield Oaks Dr
- 7525 Woodside Ln
- 7414 Pohick Rd
- 7415 Rhondda Dr
- 9077 Two Bays Rd
- 8141 Mccauley Way
- 8099 Paper Birch Dr
