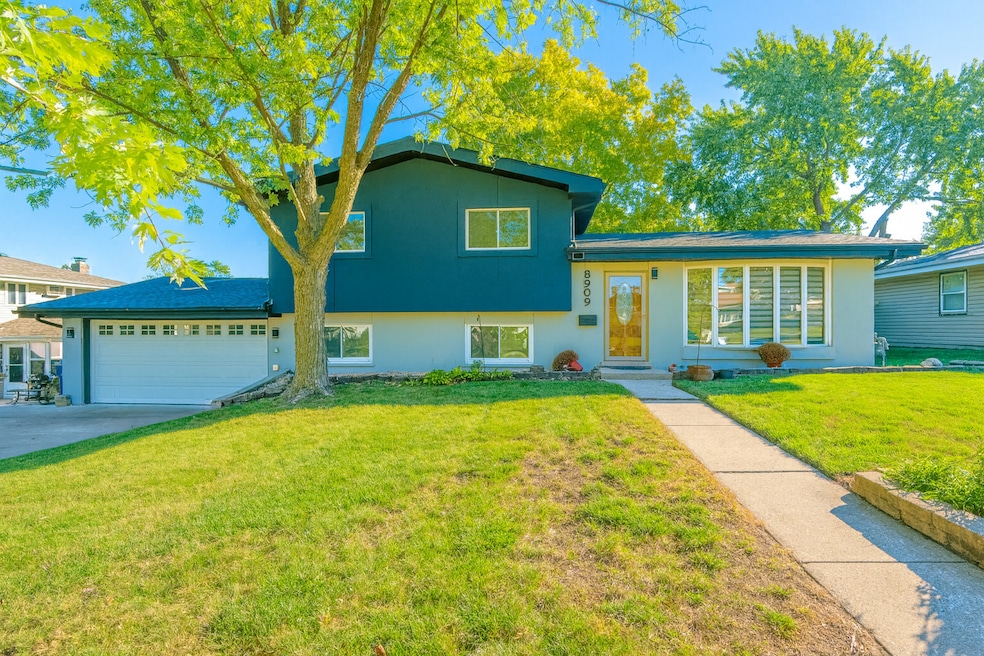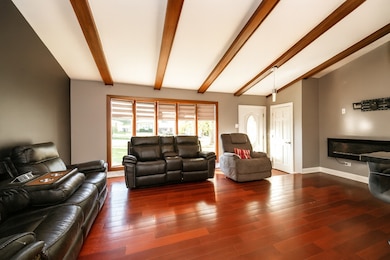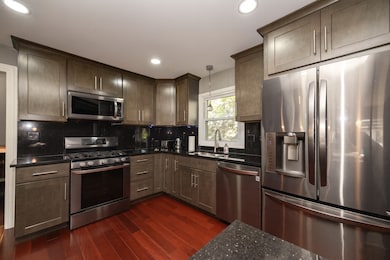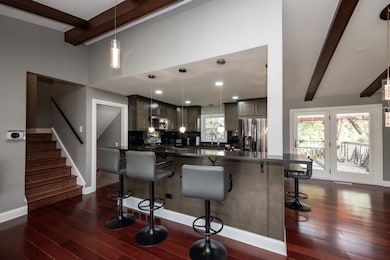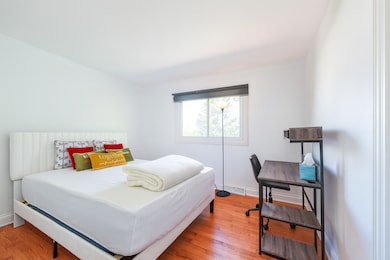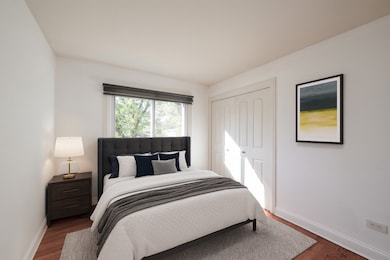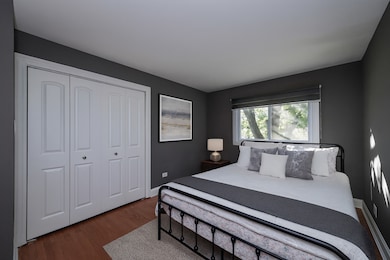8909 S 85th Ct Hickory Hills, IL 60457
Highlights
- Open Floorplan
- Deck
- Vaulted Ceiling
- Glen Oaks Elementary School Rated A
- Freestanding Bathtub
- 1-minute walk to Petkiewicz park
About This Home
WOW! ABSOLUTELY GORGEOUS - FULLY UPDATED SPLIT-LEVEL RENTAL! This stunning and hard-to-find 3-bedroom, 2-bath home blends modern luxury with everyday functionality. Step inside to discover an open-concept layout featuring vaulted ceilings, gleaming hardwood floors, and today's most desirable upscale finishes. The dream kitchen offers modern cabinetry, granite countertops, a stylish island, and matching granite backsplash, complemented by brand-new stainless-steel appliances. Enjoy the spa-like bathroom complete with a freestanding soaking tub - perfect for unwinding after a long day. The lower level features a spacious recreation area with a wet bar, a beautiful stone fireplace, and a full bathroom with a walk-in shower - ideal for entertaining or relaxing with family. Outside, enjoy a huge deck overlooking the backyard, perfect for gatherings and outdoor enjoyment. A large 2.5-car detached garage provides ample parking and storage. Conveniently located within walking distance to the park!
Listing Agent
eXp Realty Brokerage Phone: (773) 993-3196 License #475212377 Listed on: 10/24/2025

Home Details
Home Type
- Single Family
Est. Annual Taxes
- $7,619
Year Built
- Built in 1969 | Remodeled in 2024
Parking
- 2.5 Car Garage
- Parking Included in Price
Home Design
- Brick Exterior Construction
Interior Spaces
- 1,523 Sq Ft Home
- Open Floorplan
- Vaulted Ceiling
- Wood Burning Fireplace
- Fireplace With Gas Starter
- Entrance Foyer
- Family Room with Fireplace
- Combination Dining and Living Room
- Wood Flooring
Kitchen
- Range
- Microwave
- Dishwasher
- Wine Refrigerator
- Stainless Steel Appliances
Bedrooms and Bathrooms
- 3 Bedrooms
- 3 Potential Bedrooms
- 2 Full Bathrooms
- Freestanding Bathtub
- Soaking Tub
Laundry
- Laundry Room
- Dryer
- Washer
Basement
- Basement Fills Entire Space Under The House
- Finished Basement Bathroom
Utilities
- Forced Air Heating and Cooling System
- Heating System Uses Natural Gas
- Lake Michigan Water
Additional Features
- Deck
- Lot Dimensions are 77.50x134.83
Community Details
- Dogs and Cats Allowed
Listing and Financial Details
- Property Available on 11/1/25
Map
Source: Midwest Real Estate Data (MRED)
MLS Number: 12503710
APN: 23-02-103-021-0000
- 9010 S 84th Ave
- 8335 W 90th St
- 8931 S 83rd Ct
- 8606 S 84th Ave
- 8318 W 91st St
- 8832 Pleasant Ave
- 8400 W 87th St
- 8619 S 85th Ct
- 8302 W 87th St
- 9137 S 88th Ave
- 8564 S 83rd Ave
- 8142 W 90th St
- 9255 S 86th Ave
- 8543 S 83rd Ave
- 9300 S 83rd Ct
- 8521 S 83rd Ave
- 9322 S 83rd Ct
- 8948 Barberry Ln
- 8462 S 83rd Ave
- 8900 W 93rd St
- 8649 S 85th Ct Unit 16
- 8712 S 87th Terrace
- 9012 W 89th St
- 9438 Commons Dr
- 8440 W 95th St Unit 12
- 8252 W 95th St Unit 2
- 8435 S 81st Ave Unit 1
- 7943 W 92nd St Unit 7947
- 8301 S 88th Ave
- 8152 Daniel Dr
- 9422 S 78th Ct Unit 2S
- 7 Cinnamon Creek Dr Unit 2S
- 9747 S 90th Ave Unit 2s
- 8580 W 100th Terrace
- 9922 S 86th Ave
- 8508 S Oketo Ave
- 10205 S 86th Terrace
- 7560 Banks St Unit 2
- 8029 Beloit Ave Unit 1B
- 7653 S Roberts Rd Unit 1
