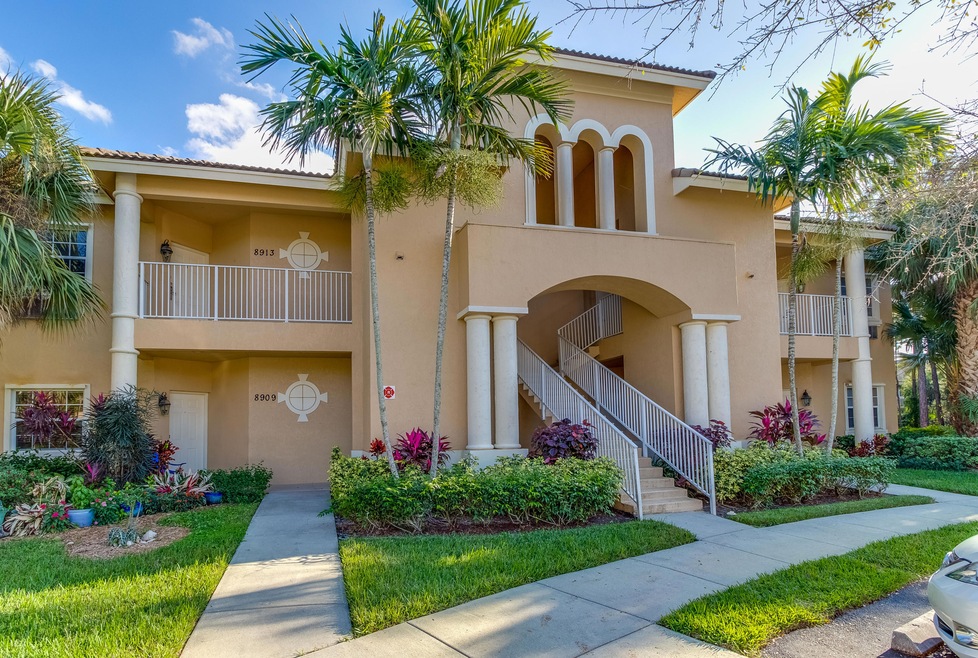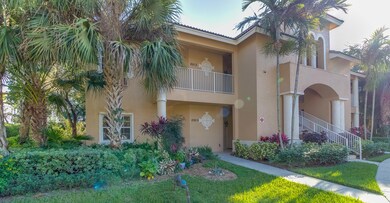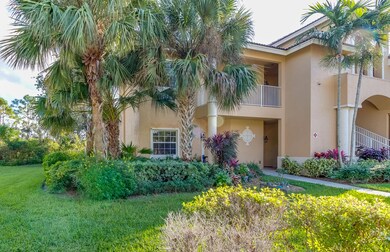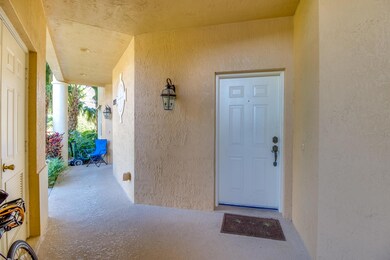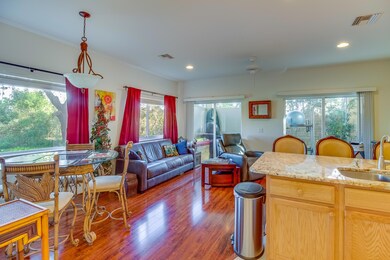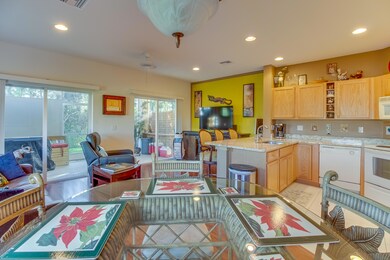
8909 Sandshot Ct Unit 5311 Port Saint Lucie, FL 34986
The Reserve NeighborhoodHighlights
- Gated with Attendant
- Garden View
- Community Pool
- Clubhouse
- Great Room
- Tennis Courts
About This Home
As of April 2021Light & bright first floor condo in Castle Pines located on a cul-de-sac! This corner unit features granite counters in the kitchen, tile and laminate flooring throughout, new water heater and brand new dishwasher. Great as a winter getaway or investment, this condo features a lockout unit with kitchenette and separate entry. Spacious master suite has a walk in closet and dual sinks in the bathroom. Screened lanai features a built in seating area that doubles as storage. HOA fees include resort style pool & hot tub, cable, lawn care, 24 hour gated security, exterior maintenance and access to the Island Club. Call today to view!
Property Details
Home Type
- Condominium
Est. Annual Taxes
- $967
Year Built
- Built in 2005
Lot Details
- Southwest Facing Home
HOA Fees
- $436 Monthly HOA Fees
Parking
- Over 1 Space Per Unit
Home Design
- Barrel Roof Shape
Interior Spaces
- 1,312 Sq Ft Home
- 1-Story Property
- Furnished or left unfurnished upon request
- Blinds
- Great Room
- Combination Dining and Living Room
- Garden Views
Kitchen
- Breakfast Bar
- Electric Range
- Microwave
- Dishwasher
Flooring
- Laminate
- Tile
Bedrooms and Bathrooms
- 2 Bedrooms
- Split Bedroom Floorplan
- Walk-In Closet
Laundry
- Dryer
- Washer
Home Security
Utilities
- Cooling System Mounted To A Wall/Window
- Central Heating and Cooling System
- Wall Furnace
- Underground Utilities
- Electric Water Heater
- Cable TV Available
Listing and Financial Details
- Assessor Parcel Number 332750202790000
Community Details
Overview
- Association fees include management, common areas, cable TV, insurance, ground maintenance, maintenance structure, recreation facilities, reserve fund, roof, sewer, security, trash, water
- Castle Pines Subdivision
Amenities
- Clubhouse
- Game Room
Recreation
- Tennis Courts
- Community Pool
- Community Spa
- Park
Security
- Gated with Attendant
- Resident Manager or Management On Site
- Fire and Smoke Detector
Ownership History
Purchase Details
Home Financials for this Owner
Home Financials are based on the most recent Mortgage that was taken out on this home.Purchase Details
Purchase Details
Home Financials for this Owner
Home Financials are based on the most recent Mortgage that was taken out on this home.Purchase Details
Home Financials for this Owner
Home Financials are based on the most recent Mortgage that was taken out on this home.Similar Homes in Port Saint Lucie, FL
Home Values in the Area
Average Home Value in this Area
Purchase History
| Date | Type | Sale Price | Title Company |
|---|---|---|---|
| Warranty Deed | $218,000 | Attorney | |
| Interfamily Deed Transfer | -- | Attorney | |
| Warranty Deed | $145,000 | Attorney | |
| Special Warranty Deed | $159,900 | Us Fidelity Title Company |
Mortgage History
| Date | Status | Loan Amount | Loan Type |
|---|---|---|---|
| Previous Owner | $93,900 | Fannie Mae Freddie Mac |
Property History
| Date | Event | Price | Change | Sq Ft Price |
|---|---|---|---|---|
| 04/29/2024 04/29/24 | Rented | $1,800 | 0.0% | -- |
| 04/25/2024 04/25/24 | Under Contract | -- | -- | -- |
| 04/18/2024 04/18/24 | Price Changed | $1,800 | -10.0% | $2 / Sq Ft |
| 04/01/2024 04/01/24 | For Rent | $2,000 | -28.6% | -- |
| 02/01/2024 02/01/24 | Rented | $2,800 | 0.0% | -- |
| 11/16/2023 11/16/23 | Under Contract | -- | -- | -- |
| 10/25/2023 10/25/23 | For Rent | $2,800 | +133.3% | -- |
| 08/08/2022 08/08/22 | Rented | $1,200 | 0.0% | -- |
| 07/09/2022 07/09/22 | Under Contract | -- | -- | -- |
| 06/29/2022 06/29/22 | For Rent | $1,200 | +26.3% | -- |
| 05/03/2021 05/03/21 | For Rent | $950 | 0.0% | -- |
| 05/03/2021 05/03/21 | Rented | $950 | 0.0% | -- |
| 04/15/2021 04/15/21 | Sold | $218,000 | +1.4% | $166 / Sq Ft |
| 03/16/2021 03/16/21 | Pending | -- | -- | -- |
| 03/11/2021 03/11/21 | For Sale | $215,000 | 0.0% | $164 / Sq Ft |
| 06/04/2020 06/04/20 | For Rent | $900 | 0.0% | -- |
| 06/04/2020 06/04/20 | Rented | $900 | 0.0% | -- |
| 12/30/2019 12/30/19 | For Rent | $900 | 0.0% | -- |
| 12/30/2019 12/30/19 | Rented | $900 | 0.0% | -- |
| 08/19/2019 08/19/19 | Rented | $900 | 0.0% | -- |
| 07/20/2019 07/20/19 | Under Contract | -- | -- | -- |
| 07/19/2019 07/19/19 | For Rent | $900 | +5.9% | -- |
| 04/05/2018 04/05/18 | For Rent | $850 | 0.0% | -- |
| 04/05/2018 04/05/18 | Rented | $850 | 0.0% | -- |
| 03/20/2018 03/20/18 | Sold | $145,000 | 0.0% | $111 / Sq Ft |
| 02/18/2018 02/18/18 | Pending | -- | -- | -- |
| 12/10/2017 12/10/17 | For Sale | $145,000 | -- | $111 / Sq Ft |
Tax History Compared to Growth
Tax History
| Year | Tax Paid | Tax Assessment Tax Assessment Total Assessment is a certain percentage of the fair market value that is determined by local assessors to be the total taxable value of land and additions on the property. | Land | Improvement |
|---|---|---|---|---|
| 2024 | $4,909 | $248,000 | -- | $248,000 |
| 2023 | $4,909 | $238,800 | $0 | $238,800 |
| 2022 | $4,702 | $225,700 | $0 | $225,700 |
| 2021 | $3,010 | $133,800 | $0 | $133,800 |
| 2020 | $3,056 | $133,800 | $0 | $133,800 |
| 2019 | $2,873 | $123,300 | $0 | $123,300 |
| 2018 | $979 | $76,038 | $0 | $0 |
| 2017 | $967 | $91,800 | $0 | $91,800 |
| 2016 | $961 | $85,300 | $0 | $85,300 |
| 2015 | $977 | $74,800 | $0 | $74,800 |
| 2014 | $963 | $71,862 | $0 | $0 |
Agents Affiliated with this Home
-
Isabelle Pollock
I
Seller's Agent in 2024
Isabelle Pollock
Lang Realty
(772) 467-1299
89 in this area
277 Total Sales
-
Sophiea Fuchylo
S
Seller's Agent in 2022
Sophiea Fuchylo
RE/MAX
(360) 591-9258
1 in this area
21 Total Sales
-
Kimberly Losee
K
Buyer's Agent in 2022
Kimberly Losee
Douglas Elliman (Wellington)
(561) 275-8682
45 Total Sales
-
Jenny Lewis
J
Seller's Agent in 2021
Jenny Lewis
Keller Williams Realty of PSL
(772) 236-5700
44 Total Sales
-
H
Seller's Agent in 2021
Harry Findon
Hutchinson Island Real Estate
1 in this area
16 Total Sales
-
Alfredo Rivera

Buyer's Agent in 2021
Alfredo Rivera
Beatus Realty
(954) 655-1694
60 Total Sales
Map
Source: BeachesMLS
MLS Number: R10388429
APN: 33-27-502-0279-0000
- 8354 Mulligan Cir Unit 1911
- 8245 Mulligan Cir Unit 8245
- 8362 Mulligan Cir Unit 1921
- 8264 Mulligan Cir Unit 2612
- 8255 Mulligan Cir Unit 3422
- 8910 Sandshot Ct Unit 5123
- 8290 Mulligan Cir Unit 2421
- 8002 Carnoustie Place Unit 4012
- 8348 Mulligan Cir Unit 1914
- 8276 Mulligan Cir Unit 2512
- 8376 Mulligan Cir Unit 1822
- 8254 Mulligan Cir Unit 2723
- 8030 Carnoustie Place Unit 3814
- 8010 Carnoustie Place Unit 4022
- 8923 Sandshot Ct Unit 5422
- 8107 Carnoustie Place
- 8151 Mulligan Cir
- 9225 Wentworth Ln
- 9314 Wentworth Ln
- 9339 World Cup Way
