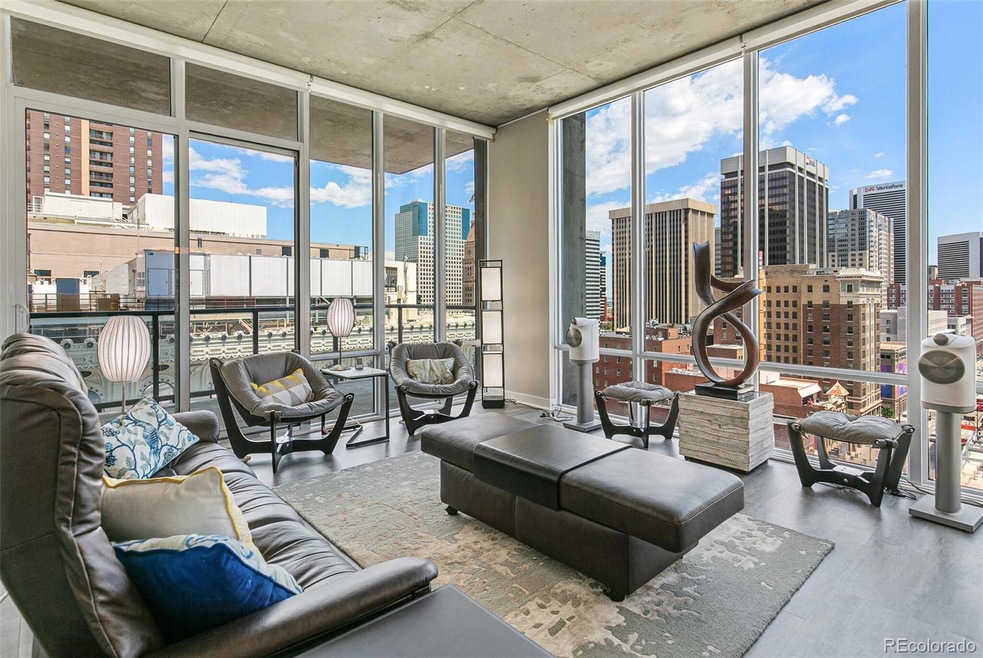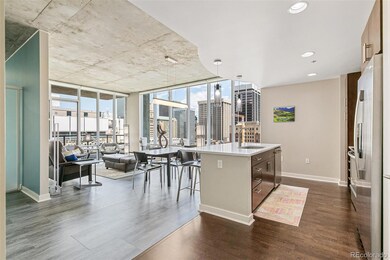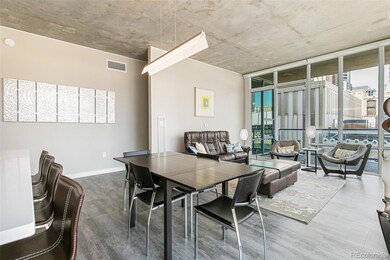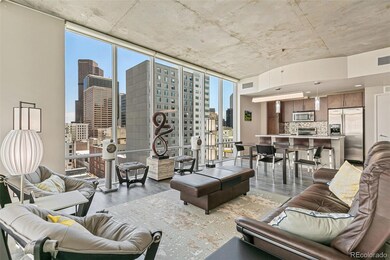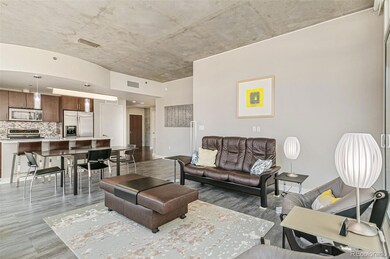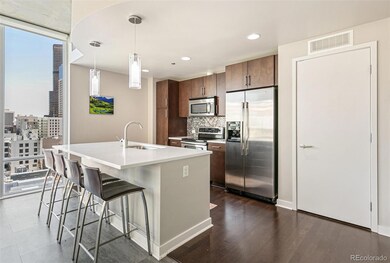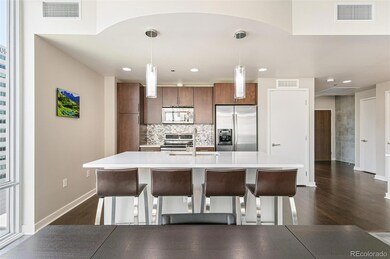SPIRE CONDOS 891 14th St Unit 1408 Floor 14 Denver, CO 80202
Central Business District NeighborhoodEstimated payment $4,969/month
Highlights
- Concierge
- 2-minute walk to Theatre District/Convention Center
- Outdoor Pool
- Fitness Center
- 24-Hour Security
- Primary Bedroom Suite
About This Home
CORNER UNIT is situated on the 14th floor and has stunning views of Downtown Denver and the Rocky Mountains. Floor-to-ceiling windows provide cheerful, natural light & the private corner balcony, one of the largest in the SPIRE, allows an unobstructed view of the city’s lively energy below. The open-concept floor plan with soaring ceilings offers flexibility for entertaining, relaxing & working. The kitchen boasts stainless-steel appliances, custom tile work, modern pendant lights, quartz counters & island that seats 4. Dining area features a new modern chandelier & can fit a table that seats 6. Living room has two walls of glass to the city views & opens to the large balcony. Primary bedroom features views of the mountains & the city & has an en-suite bath with granite vanity, new toilet, glass enclosed shower, tub & walk-in closet. The 2nd bedroom offers a view of downtown Denver, is tucked away from the living area & has new ceiling fan light. The guest bath has granite vanity & tub. Convenient in-unit laundry has washer & dryer. Built-in desk with quartz counter is perfect for working from home. More features: Motorized blinds at all windows, frosted glass doors, coat closet, ceiling fans, wood flooring, luxury vinyl flooring, tile & carpet. Enjoy 1 parking space in attached garage & 1 storage unit. SPIRE is a LEED-certified building with over 40,000 square feet of fantastic amenities with mountain & city views; year-round heated pools, hot tub, fire pit, grilling area, health club, work space, multimedia theater & event lounge. Benefit from 24-hour courtesy desk services, security & access control systems & guest suites. Bundled utilities include 1-gig Internet, DirectTV & more. Your dog will love the dedicated dog park. Located in the heart of Denver’s LoDo neighborhood & is a few steps from Performing Arts-DCPA, Convention Center, Light Rail, 16th Street, Ball Arena & Larimer Street. Embrace the fun downtown lifestyle & make this SPIRE residence your own!
Listing Agent
Dwell Denver Real Estate Brokerage Email: noreen5280@gmail.com,303-525-4440 License #1141625 Listed on: 06/18/2025
Property Details
Home Type
- Condominium
Est. Annual Taxes
- $3,570
Year Built
- Built in 2009
Lot Details
- End Unit
- 1 Common Wall
- Northwest Facing Home
HOA Fees
- $771 Monthly HOA Fees
Parking
- 1 Car Attached Garage
- Lighted Parking
- Secured Garage or Parking
Property Views
- Mountain
Home Design
- Contemporary Architecture
- Entry on the 14th floor
- Concrete Block And Stucco Construction
Interior Spaces
- 1,258 Sq Ft Home
- 1-Story Property
- Open Floorplan
- Wired For Data
- High Ceiling
- Ceiling Fan
- Smart Window Coverings
- Entrance Foyer
- Living Room
- Dining Room
- Bonus Room
- Home Security System
Kitchen
- Self-Cleaning Oven
- Microwave
- Dishwasher
- Kitchen Island
- Granite Countertops
- Quartz Countertops
- Disposal
Flooring
- Wood
- Carpet
- Tile
- Vinyl
Bedrooms and Bathrooms
- 2 Main Level Bedrooms
- Primary Bedroom Suite
- Walk-In Closet
- 2 Full Bathrooms
Laundry
- Laundry Room
- Dryer
- Washer
Eco-Friendly Details
- Energy-Efficient Construction
- Smoke Free Home
Outdoor Features
- Outdoor Pool
- Covered Patio or Porch
Location
- Ground Level
Schools
- Greenlee Elementary School
- Strive Federal Middle School
- West High School
Utilities
- Central Air
- Heat Pump System
- High Speed Internet
Listing and Financial Details
- Exclusions: Personal Property, Roon Speaker & Server, 2nd Bedroom Items: TV, TV speaker; TV speaker bracket; Bowers and Wilkins speakers; and Bowers and Wilk speakers brackets
- Assessor Parcel Number 2345-44-059
Community Details
Overview
- Association fees include insurance, ground maintenance, maintenance structure, on-site check in, recycling, security, sewer, snow removal, trash, water
- 496 Units
- Spire Owners Association Inc Association, Phone Number (720) 904-6904
- High-Rise Condominium
- Spire Community
- Lodo Subdivision
- Community Parking
Amenities
- Concierge
- Elevator
Recreation
- Community Spa
Pet Policy
- Limit on the number of pets
- Pet Size Limit
- Dogs and Cats Allowed
Security
- 24-Hour Security
- Front Desk in Lobby
- Card or Code Access
Map
About SPIRE CONDOS
Home Values in the Area
Average Home Value in this Area
Tax History
| Year | Tax Paid | Tax Assessment Tax Assessment Total Assessment is a certain percentage of the fair market value that is determined by local assessors to be the total taxable value of land and additions on the property. | Land | Improvement |
|---|---|---|---|---|
| 2024 | $3,570 | $45,080 | $1,910 | $43,170 |
| 2023 | $3,493 | $45,080 | $1,910 | $43,170 |
| 2022 | $3,946 | $49,620 | $1,980 | $47,640 |
| 2021 | $3,809 | $51,050 | $2,040 | $49,010 |
| 2020 | $3,797 | $51,180 | $2,040 | $49,140 |
| 2019 | $3,691 | $51,180 | $2,040 | $49,140 |
| 2018 | $3,650 | $47,180 | $1,320 | $45,860 |
| 2017 | $3,639 | $47,180 | $1,320 | $45,860 |
| 2016 | $3,638 | $44,610 | $1,624 | $42,986 |
| 2015 | $3,485 | $44,610 | $1,624 | $42,986 |
| 2014 | $2,685 | $32,330 | $1,401 | $30,929 |
Property History
| Date | Event | Price | List to Sale | Price per Sq Ft |
|---|---|---|---|---|
| 09/11/2025 09/11/25 | Price Changed | $739,999 | -2.6% | $588 / Sq Ft |
| 08/11/2025 08/11/25 | Price Changed | $759,995 | -5.0% | $604 / Sq Ft |
| 06/18/2025 06/18/25 | For Sale | $799,991 | -- | $636 / Sq Ft |
Purchase History
| Date | Type | Sale Price | Title Company |
|---|---|---|---|
| Warranty Deed | $729,500 | Land Title Guarantee Co | |
| Special Warranty Deed | $400,000 | Land Title Guarantee Company |
Source: REcolorado®
MLS Number: 9295262
APN: 2345-44-059
- 891 14th St Unit 2505
- 891 14th St Unit 3904
- 891 14th St Unit 1801
- 891 14th St Unit 1614
- 891 14th St Unit 2205
- 891 14th St Unit 4012
- 891 14th St Unit 2703
- 891 14th St Unit 906
- 891 14th St Unit 3510
- 891 14th St Unit 3807
- 891 14th St
- 891 14th St Unit 909
- 891 14th St Unit 3316
- 891 14th St Unit 1701
- 891 14th St Unit 2105
- 891 14th St Unit 1111
- 891 14th St Unit 3209
- 891 14th St Unit 2712
- 891 14th St Unit 1716
- 1020 15th St Unit 24I
- 891 14th St Unit 2906
- 891 14th St Unit 3209
- 891 14th St Unit 3510
- 891 14th St Unit 1111
- 891 14th St Unit 1112
- 891 14th St Unit 2001
- 1531 Stout St
- 1020 15th St
- 1020 15th St Unit 3A
- 1020 15th St Unit 24F
- 1020 15th St Unit 41J
- 1020 15th St Unit 22D
- 1020 15th St Unit 7A
- 1020 15th St Unit 10G
- 1020 15th St Unit 33-E
- 1020 15th St Unit 21I
- 1020 15th St Unit 27D
- 1020 15th St Unit 25J
- 1020 15th St Unit 12B
- 1020 15th St Unit 3F
