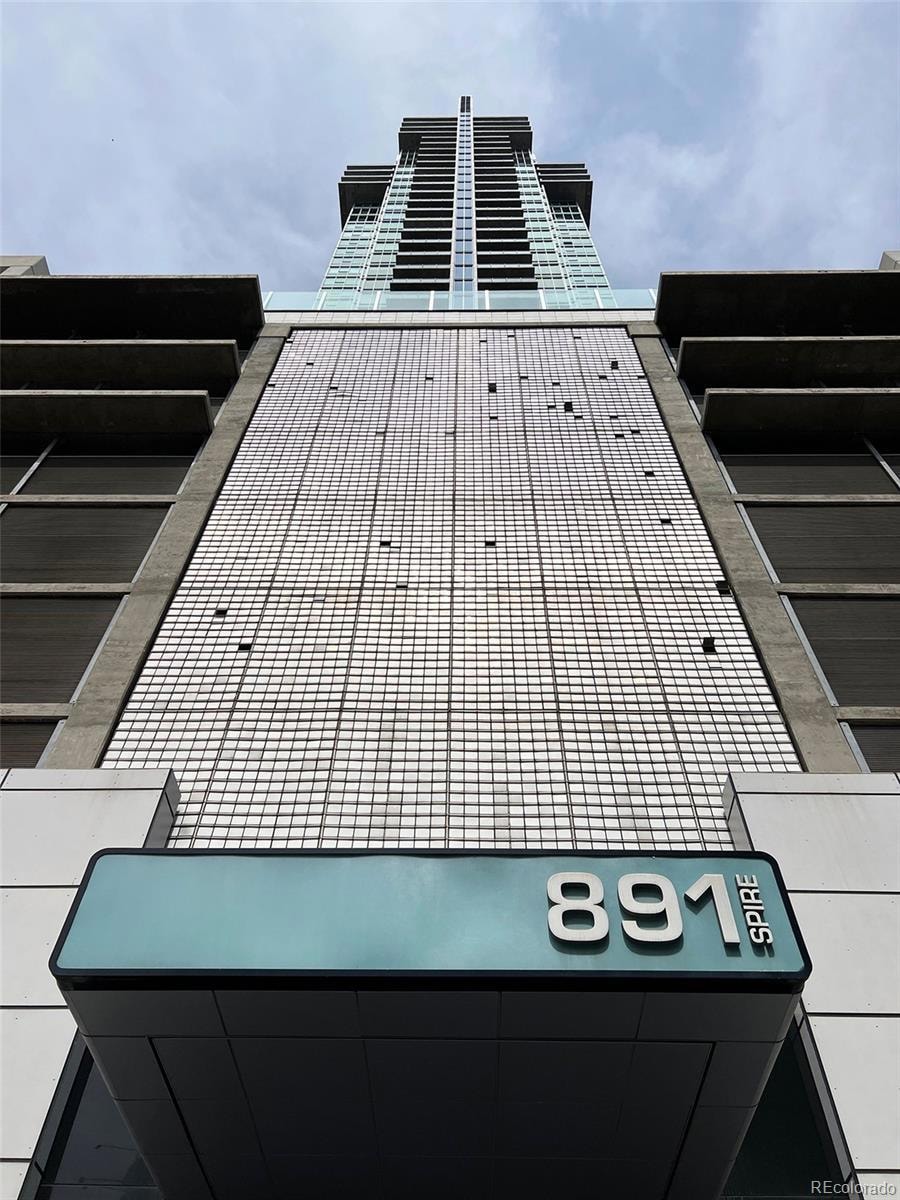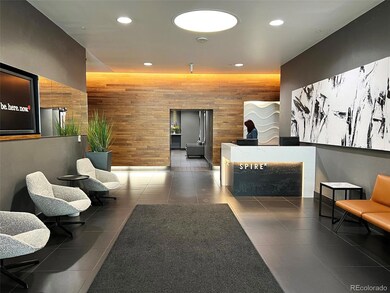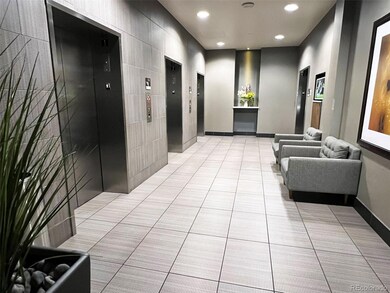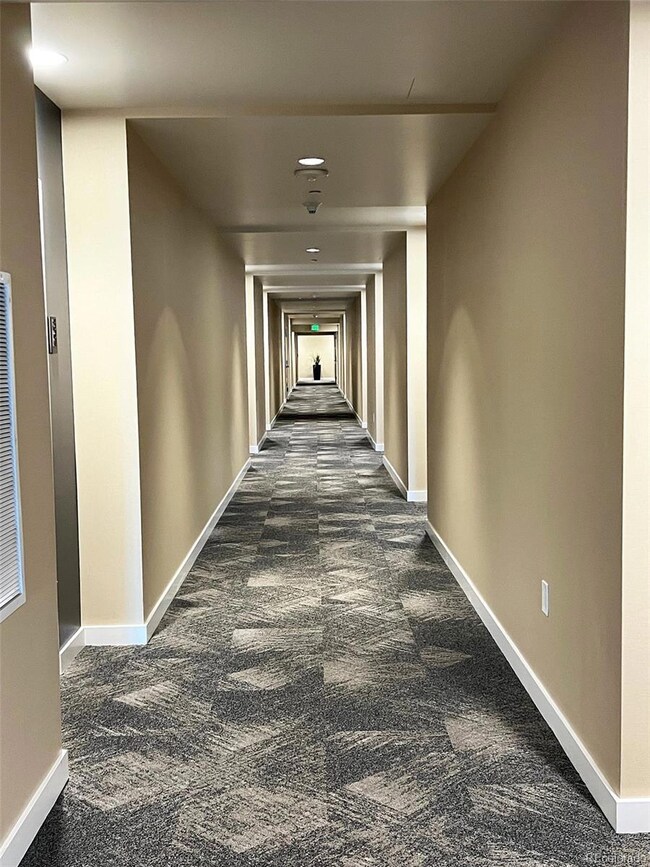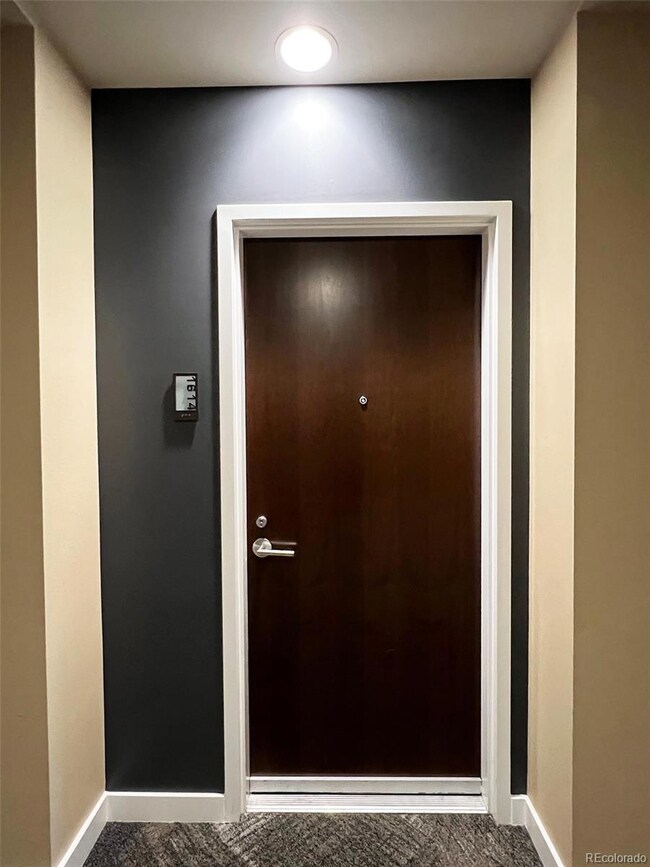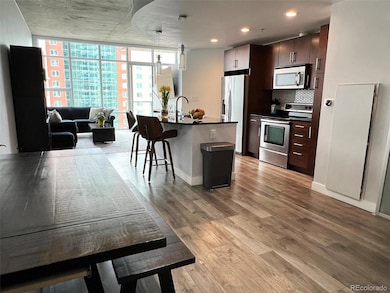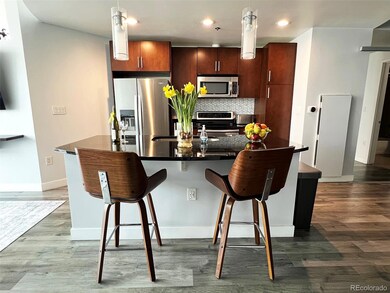SPIRE CONDOS 891 14th St Unit 1614 Floor 16 Denver, CO 80202
Central Business District NeighborhoodEstimated payment $3,324/month
Highlights
- Concierge
- 2-minute walk to Theatre District/Convention Center
- Spa
- Fitness Center
- 24-Hour Security
- Primary Bedroom Suite
About This Home
This modern condominium on the 16th floor of Spire is well appointed with flat front cabinets, gorgeous granite countertops, chic lighting, beautiful engineered hardwood floors, floor-to-ceiling windows with black-out roller shades, and sculptural architecture with concrete accents. Experience spectacular city and mountain views from the attached dog-friendly balcony. This condo comes with a deeded parking spot in the Spire garage and a caged storage unit. And, you'll be completely spoiled by the Spire's amenities! There are 24-hour concierge and security desks, year-round swimming/tanning pools and a hot tub, cabanas and chaise lounges, a movie theater, numerous televisions, a pool table, cool and comfy lounges with a variety of work spaces, conferencing tables and kitchenettes, drink and water bottle stations, multiple patios with stellar views, bbq grill stations, a fire pit, a nicely equipped 24-hour fitness center with free weights and machines, electric vehicle charging stations, bicycle racks, a private outdoor mini dog park, a community library, mail and package centers, trash and recycling chutes, and more. You'll love having Downtown Denver as your backyard where you can visit cultural attractions, sporting events, shopping sites, fine dining locales, casual eateries, bars, nightlife, concerts, and more... Many within walking distance. And, both the bus and light rail systems are close and convenient, as are a variety of scooters and e-bikes to rent for making your way around. The Denver Center of Performing Arts and the Museum of Contemporary Art are just down the street, and Union Station is also a hop, skip and jump away for catching the Ski Train to the mountains or the A-Line to Denver International Airport. Plus, Spire also allows rentals of 30 days or longer, so in addition to making a wonderful home, this condo could be your income property! Come and see us, the Big Blue Bear in front of the Convention Center will be waiting to greet you!
Listing Agent
HomeSmart Brokerage Phone: 303-573-5833 License #100046184 Listed on: 09/25/2025

Property Details
Home Type
- Condominium
Est. Annual Taxes
- $2,350
Year Built
- Built in 2009 | Remodeled
Lot Details
- Two or More Common Walls
- South Facing Home
- Dog Run
HOA Fees
- $534 Monthly HOA Fees
Property Views
- Mountain
Home Design
- Contemporary Architecture
- Entry on the 16th floor
- Frame Construction
- Rolled or Hot Mop Roof
- Steel Siding
- Concrete Block And Stucco Construction
Interior Spaces
- 893 Sq Ft Home
- 1-Story Property
- Open Floorplan
- Wired For Data
- Built-In Features
- High Ceiling
- Double Pane Windows
- Window Treatments
- Family Room
- Dining Room
Kitchen
- Eat-In Kitchen
- Self-Cleaning Oven
- Cooktop
- Microwave
- Freezer
- Dishwasher
- Kitchen Island
- Granite Countertops
- Disposal
Flooring
- Wood
- Tile
Bedrooms and Bathrooms
- 1 Main Level Bedroom
- Primary Bedroom Suite
- 1 Full Bathroom
Laundry
- Laundry Room
- Dryer
- Washer
Home Security
Parking
- 1 Parking Space
- Lighted Parking
- Secured Garage or Parking
- Paved Parking
Pool
- Spa
- Outdoor Pool
Outdoor Features
- Wrap Around Porch
- Patio
- Fire Pit
- Exterior Lighting
- Outdoor Gas Grill
Schools
- Greenlee Elementary School
- Kepner Middle School
- West High School
Utilities
- Forced Air Heating and Cooling System
- Heat Pump System
- High Speed Internet
Additional Features
- Accessible Approach with Ramp
- Smoke Free Home
- Property is near public transit
Listing and Financial Details
- Exclusions: EXCLUSIONS: Staging Items and Seller's Personal Property. INCLUSIONS: (1) Washer & Dryer; (2) Five white, wall-mounted, storage cabinets in the bedroom; (3) Two small, wall-mounted, shelves on either side of the bed; (4) One brown shelf underneath the family room television; (5) Patio doggie door insert (not shown in photos); (6) Bidet toilet attachment
- Assessor Parcel Number 2345-44-096
Community Details
Overview
- Association fees include reserves, insurance, ground maintenance, maintenance structure, recycling, sewer, snow removal, trash
- 496 Units
- Spire Owners Association Inc Association, Phone Number (720) 457-7559
- High-Rise Condominium
- Downtown/East Denver Boyds Subdivision, Lincoln Floorplan
- Spire Denver Community
- Community Parking
Amenities
- Concierge
- Business Center
- Elevator
Recreation
- Community Spa
Pet Policy
- Limit on the number of pets
- Dogs and Cats Allowed
Security
- 24-Hour Security
- Front Desk in Lobby
- Resident Manager or Management On Site
- Card or Code Access
- Gated Community
- Carbon Monoxide Detectors
- Fire and Smoke Detector
Map
About SPIRE CONDOS
Home Values in the Area
Average Home Value in this Area
Tax History
| Year | Tax Paid | Tax Assessment Tax Assessment Total Assessment is a certain percentage of the fair market value that is determined by local assessors to be the total taxable value of land and additions on the property. | Land | Improvement |
|---|---|---|---|---|
| 2025 | $2,350 | $33,970 | $1,720 | $1,720 |
| 2024 | $2,350 | $29,670 | $1,910 | $27,760 |
| 2023 | $2,299 | $29,670 | $1,910 | $27,760 |
| 2022 | $2,422 | $30,450 | $1,980 | $28,470 |
| 2021 | $2,338 | $31,330 | $2,040 | $29,290 |
| 2020 | $2,451 | $33,040 | $2,040 | $31,000 |
| 2019 | $2,383 | $33,040 | $2,040 | $31,000 |
| 2018 | $2,268 | $29,320 | $1,320 | $28,000 |
| 2017 | $2,262 | $29,320 | $1,320 | $28,000 |
| 2016 | $2,203 | $27,010 | $1,624 | $25,386 |
| 2015 | $2,110 | $27,010 | $1,624 | $25,386 |
| 2014 | $1,818 | $21,890 | $1,401 | $20,489 |
Property History
| Date | Event | Price | List to Sale | Price per Sq Ft | Prior Sale |
|---|---|---|---|---|---|
| 09/25/2025 09/25/25 | For Sale | $505,000 | +9.8% | $566 / Sq Ft | |
| 12/13/2024 12/13/24 | Sold | $460,000 | -1.9% | $515 / Sq Ft | View Prior Sale |
| 08/28/2024 08/28/24 | For Sale | $469,000 | -- | $525 / Sq Ft |
Purchase History
| Date | Type | Sale Price | Title Company |
|---|---|---|---|
| Warranty Deed | $460,000 | First American Title | |
| Warranty Deed | $437,800 | Land Title Guarantee Co | |
| Warranty Deed | $325,000 | None Available | |
| Special Warranty Deed | $263,500 | Land Title Guarantee Company |
Mortgage History
| Date | Status | Loan Amount | Loan Type |
|---|---|---|---|
| Open | $320,000 | New Conventional | |
| Previous Owner | $372,130 | New Conventional | |
| Previous Owner | $210,800 | New Conventional |
Source: REcolorado®
MLS Number: 9070738
APN: 2345-44-096
- 891 14th St Unit 3510
- 891 14th St Unit 2301
- 891 14th St Unit 2703
- 891 14th St Unit 3812
- 891 14th St Unit 1111
- 891 14th St Unit 1917
- 891 14th St Unit 2205
- 891 14th St
- 891 14th St Unit 4109
- 891 14th St Unit 4206
- 891 14th St Unit 1806
- 891 14th St Unit 1801
- 891 14th St Unit 911
- 891 14th St Unit 2712
- 891 14th St Unit 1716
- 891 14th St Unit 4012
- 1020 15th St Unit 13K
- 1020 15th St Unit 16A
- 1020 15th St Unit 24I
- 1020 15th St Unit 30K
- 891 14th St Unit 2105
- 891 14th St Unit 2911
- 1531 Stout St
- 1020 15th St Unit 31J
- 1020 15th St Unit 31B
- 1020 15th St Unit 3A
- 1020 15th St Unit 21L
- 1020 15th St Unit 41J
- 1020 15th St Unit 13N
- 1020 15th St Unit 20N
- 1020 15th St Unit 202
- 1020 15th St Unit 27D
- 1020 15th St Unit 12
- 1051 14th St
- 720 16th St Mall Unit 207
- 1555 California St Unit SI ID1341154P
- 1133 14th St Unit 1940
- 1617 California St Unit 3B
- 828 17th St
- 817 17th St
Ask me questions while you tour the home.
