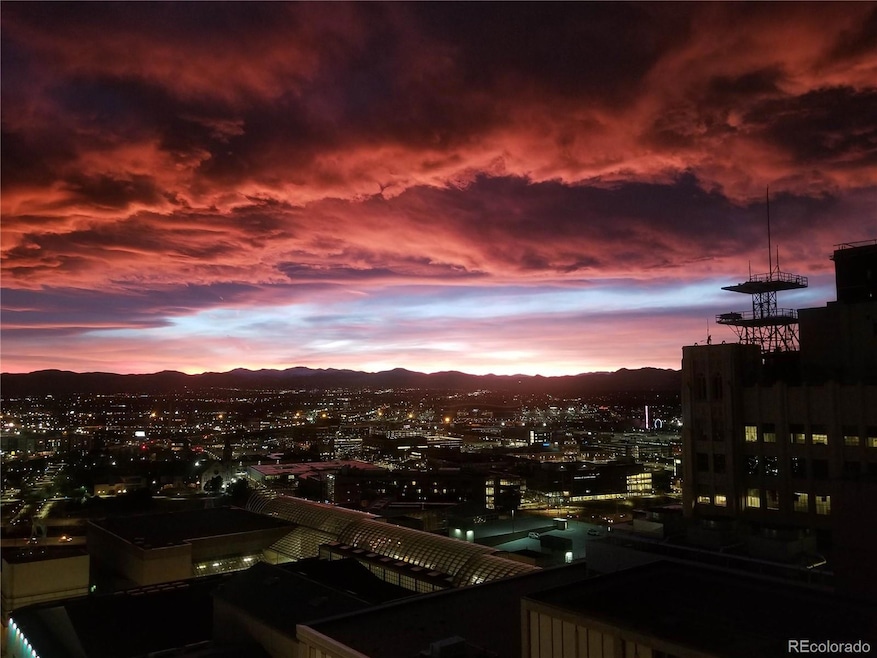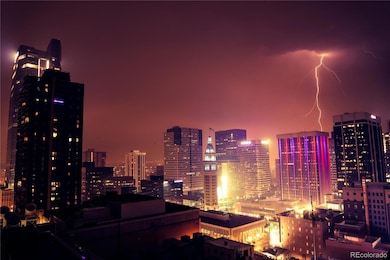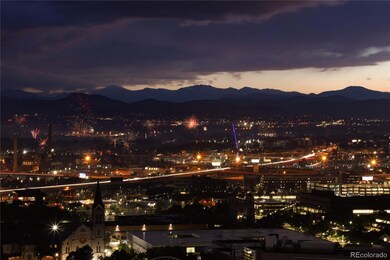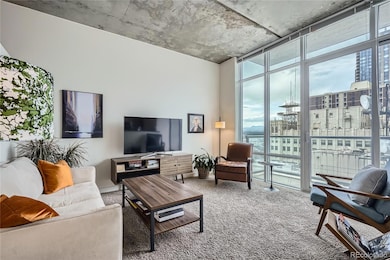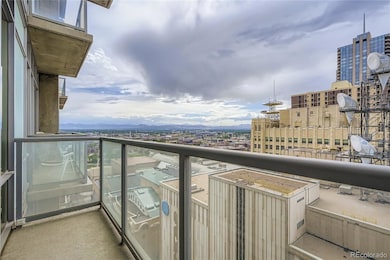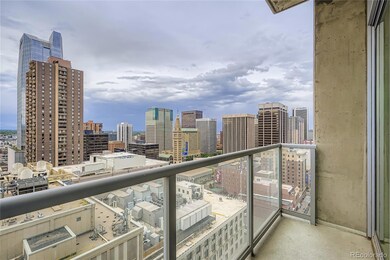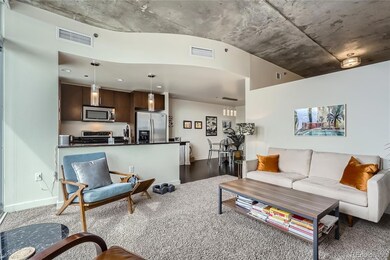SPIRE CONDOS 891 14th St Unit 2205 Floor 22 Denver, CO 80202
Central Business District NeighborhoodEstimated payment $2,967/month
Highlights
- Fitness Center
- 2-minute walk to Theatre District/Convention Center
- Clubhouse
- City View
- Open Floorplan
- Contemporary Architecture
About This Home
Offering a $10,000 seller credit! Location, location, location! Live within steps of everything Downtown Denver has to offer from this 22nd floor contemporary loft-style condo & experience urban living at its best! The open floor plan of this one bed, one-bath home feels spacious with its soaring ceilings & expansive floor-to-ceiling windows that drench the home in abundant natural light. The kitchen features sleek ss appliances, slab granite countertops, a pantry, flat-panel cabinetry & both recessed & pendant lighting. The seamless flow between the living, kitchen, dining & balcony are perfect for both daily living & entertaining guests. Wood floors & exposed concrete flow through the home most notably in the dining area which has room for a sizable table & there is a built-in computer nook. The private bedroom has a contemporary barn door & direct access to the bathroom through a 2nd door. There is a full-sized washer/dryer & a storage closet for life’s extra things. Experience breathtaking mountain & city views from inside the home as well as from your private balcony. You’ll love the spectacular sunsets, clocktower colors, city lights & captivating fireworks displays. The condo comes with a deeded parking spot & a secure private storage area. Denver's iconic Spire is a 42-story LEED-certified luxury high-rise known for its 40,000 sqft of unparalleled amenities. With many recent renovations, checking out the rest of your home is a must during your showing. There is an extensive fitness center, heated pool & hot tub (accessible yr-round), community lounges, onsite security, concierge service, dog park, theater room, outdoor grilling area & 2 fully furnished rentable guest suites. The light rail is across the street or take the A-line from Union Station to DIA & skip the hassle of airport parking. At the Spire, life is about convenience & w/Denver's best restaurants, bars, & entertainment venues just out your door, this is the life you’ve been looking for!
Listing Agent
Property Avenue Inc Brokerage Email: rebeccasuejohnson@gmail.com,303-523-5193 License #100015350 Listed on: 06/20/2025
Property Details
Home Type
- Condominium
Est. Annual Taxes
- $2,075
Year Built
- Built in 2009
Lot Details
- Two or More Common Walls
HOA Fees
- $475 Monthly HOA Fees
Parking
- 1 Car Attached Garage
- Secured Garage or Parking
Property Views
- Mountain
Home Design
- Contemporary Architecture
- Entry on the 22nd floor
- Concrete Block And Stucco Construction
Interior Spaces
- 758 Sq Ft Home
- 1-Story Property
- Open Floorplan
- High Ceiling
- Living Room
- Dining Room
- Granite Countertops
- Laundry Room
Flooring
- Wood
- Carpet
- Tile
Bedrooms and Bathrooms
- 1 Main Level Bedroom
- 1 Full Bathroom
Home Security
Outdoor Features
- Outdoor Gas Grill
Schools
- Greenlee Elementary School
- Kepner Middle School
- West High School
Utilities
- Forced Air Heating and Cooling System
- Heat Pump System
Listing and Financial Details
- Assessor Parcel Number 2345-44-184
Community Details
Overview
- Association fees include reserves, insurance, ground maintenance, maintenance structure, recycling, snow removal, trash
- Spire HOA, Phone Number (720) 457-7561
- High-Rise Condominium
- Spire Community
- Downtown Subdivision
- Community Parking
Amenities
- Elevator
Recreation
- Community Spa
Pet Policy
- Limit on the number of pets
- Dogs and Cats Allowed
Security
- Front Desk in Lobby
- Resident Manager or Management On Site
- Card or Code Access
- Fire and Smoke Detector
Map
About SPIRE CONDOS
Home Values in the Area
Average Home Value in this Area
Tax History
| Year | Tax Paid | Tax Assessment Tax Assessment Total Assessment is a certain percentage of the fair market value that is determined by local assessors to be the total taxable value of land and additions on the property. | Land | Improvement |
|---|---|---|---|---|
| 2024 | $2,075 | $26,200 | $1,910 | $24,290 |
| 2023 | $2,030 | $26,200 | $1,910 | $24,290 |
| 2022 | $2,329 | $29,290 | $1,980 | $27,310 |
| 2021 | $2,249 | $30,140 | $2,040 | $28,100 |
| 2020 | $2,234 | $30,110 | $2,040 | $28,070 |
| 2019 | $2,171 | $30,110 | $2,040 | $28,070 |
| 2018 | $2,194 | $28,360 | $1,320 | $27,040 |
| 2017 | $2,188 | $28,360 | $1,320 | $27,040 |
| 2016 | $2,100 | $25,750 | $1,624 | $24,126 |
| 2015 | $2,012 | $25,750 | $1,624 | $24,126 |
| 2014 | $1,672 | $20,130 | $1,401 | $18,729 |
Property History
| Date | Event | Price | List to Sale | Price per Sq Ft |
|---|---|---|---|---|
| 06/20/2025 06/20/25 | For Sale | $440,000 | -- | $580 / Sq Ft |
Source: REcolorado®
MLS Number: 2748795
APN: 2345-44-184
- 891 14th St Unit 2505
- 891 14th St Unit 3904
- 891 14th St Unit 1801
- 891 14th St Unit 1614
- 891 14th St Unit 4012
- 891 14th St Unit 2703
- 891 14th St Unit 906
- 891 14th St Unit 1408
- 891 14th St Unit 3510
- 891 14th St Unit 3807
- 891 14th St
- 891 14th St Unit 909
- 891 14th St Unit 1701
- 891 14th St Unit 2105
- 891 14th St Unit 1111
- 891 14th St Unit 3209
- 891 14th St Unit 2712
- 891 14th St Unit 1716
- 1020 15th St Unit 24I
- 1020 15th St Unit 30K
- 891 14th St Unit 2906
- 891 14th St Unit 3209
- 891 14th St Unit 3510
- 891 14th St Unit 1111
- 891 14th St Unit 1112
- 891 14th St Unit 2001
- 1531 Stout St
- 1020 15th St
- 1020 15th St Unit 3A
- 1020 15th St Unit 24F
- 1020 15th St Unit 41J
- 1020 15th St Unit 22D
- 1020 15th St Unit 7A
- 1020 15th St Unit 10G
- 1020 15th St Unit 33-E
- 1020 15th St Unit 21I
- 1020 15th St Unit 27D
- 1020 15th St Unit 25J
- 1020 15th St Unit 12B
- 1020 15th St Unit 3F
