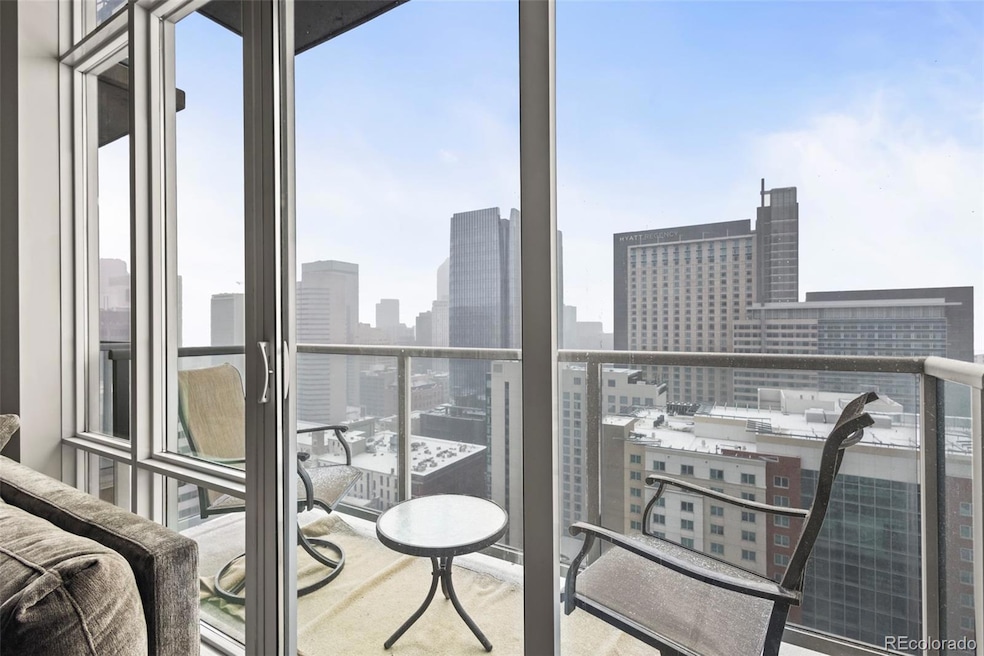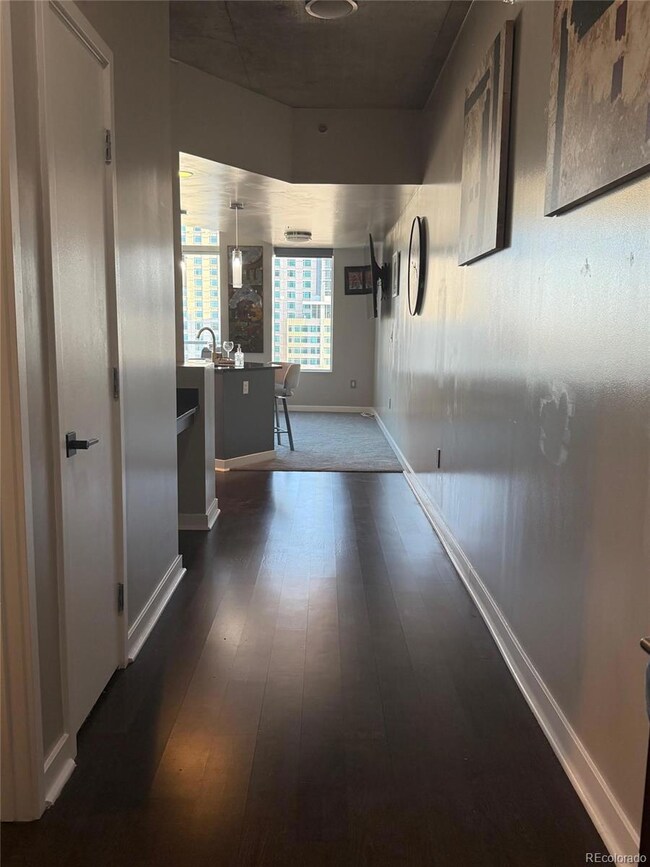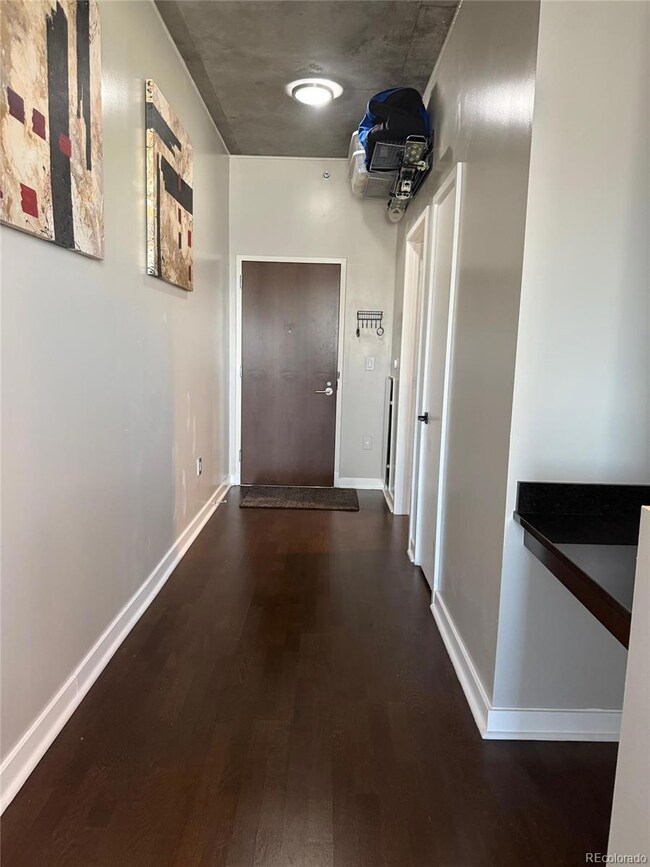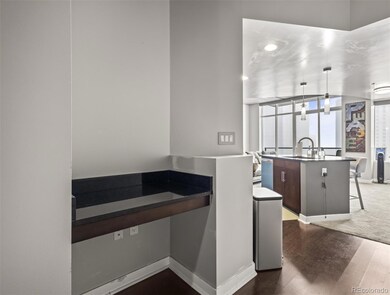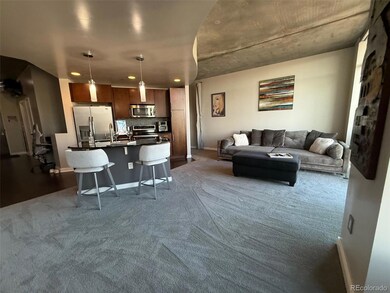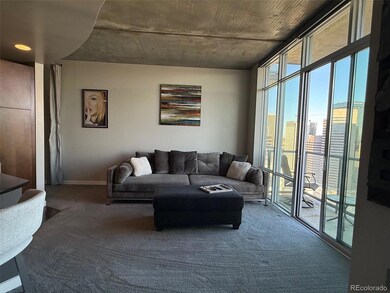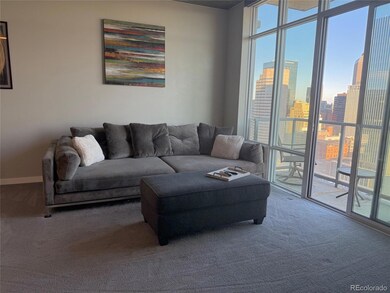SPIRE CONDOS 891 14th St Unit 2712 Floor 27 Denver, CO 80202
Central Business District NeighborhoodEstimated payment $3,481/month
Highlights
- Concierge
- 2-minute walk to Theatre District/Convention Center
- Primary Bedroom Suite
- Fitness Center
- Spa
- City View
About This Home
Luxury High-Rise Living in Downtown Denver! Experience the ultimate urban lifestyle in this 27th-floor condo at Spire Denver. Boasting breathtaking Rocky Mountain views, this 1-bedroom, 1-bathroom residence offers 816 sq. ft. of modern living space with floor-to-ceiling windows and an open-concept layout. Step inside to find sleek finishes, a gourmet kitchen with stainless steel appliances, and a spacious living area perfect for entertaining. The bedroom features ample natural light, built-in closets, and easy access to the spa-like bathroom. Enjoy exclusive access to Spire’s unparalleled amenities, including: Resort-style pools & hot tubs, State-of-the-art fitness center, Private screening room, 9th-floor outdoor resident park, 3rd-floor dog park and 24/7 concierge & security - Located in the heart of downtown Denver, you're just steps from the Denver Performing Arts Complex, Colorado Convention Center, 16th Street Mall, and Larimer Square. This unit also includes a deeded parking spot in the secured garage. Don’t miss this opportunity to live in one of Denver’s most sought-after high-rises! Schedule a showing Today!
Listing Agent
Your Castle Realty LLC Brokerage Email: Ryan@thecoloradohomehunter.com,720-584-3489 License #100052781 Listed on: 10/16/2025

Property Details
Home Type
- Condominium
Est. Annual Taxes
- $2,411
Year Built
- Built in 2009
Lot Details
- Two or More Common Walls
- Southeast Facing Home
HOA Fees
- $739 Monthly HOA Fees
Parking
- 1 Parking Space
Property Views
- Mountain
Home Design
- Contemporary Architecture
- Entry on the 27th floor
- Frame Construction
- Rolled or Hot Mop Roof
- Membrane Roofing
- Concrete Block And Stucco Construction
Interior Spaces
- 816 Sq Ft Home
- 1-Story Property
- Open Floorplan
- Wired For Data
- Built-In Features
- Window Treatments
- Living Room
- Dining Room
Kitchen
- Oven
- Range
- Microwave
- Dishwasher
- Kitchen Island
- Granite Countertops
- Disposal
Flooring
- Wood
- Carpet
- Tile
Bedrooms and Bathrooms
- 1 Main Level Bedroom
- Primary Bedroom Suite
- Walk-In Closet
- 1 Full Bathroom
Laundry
- Laundry closet
- Dryer
- Washer
Home Security
Pool
- Spa
- Outdoor Pool
Outdoor Features
- Outdoor Gas Grill
Schools
- Greenlee Elementary School
- Strive Westwood Middle School
- West High School
Utilities
- Forced Air Heating and Cooling System
- Heat Pump System
- High Speed Internet
Listing and Financial Details
- Exclusions: Seller`s Personal Property
- Property held in a trust
- Assessor Parcel Number 2345-44-271
Community Details
Overview
- Association fees include reserves, insurance, ground maintenance, maintenance structure, recycling, sewer, snow removal, trash, water
- Spire Owners Association, Phone Number (720) 457-7559
- High-Rise Condominium
- Spire Condos Community
- Downtown / Spire Condos Subdivision
Amenities
- Concierge
- Elevator
Recreation
- Community Spa
Pet Policy
- Pets Allowed
Security
- Security Service
- Front Desk in Lobby
- Resident Manager or Management On Site
- Fire and Smoke Detector
Map
About SPIRE CONDOS
Home Values in the Area
Average Home Value in this Area
Tax History
| Year | Tax Paid | Tax Assessment Tax Assessment Total Assessment is a certain percentage of the fair market value that is determined by local assessors to be the total taxable value of land and additions on the property. | Land | Improvement |
|---|---|---|---|---|
| 2024 | $2,465 | $31,120 | $1,910 | $29,210 |
| 2023 | $2,411 | $31,120 | $1,910 | $29,210 |
| 2022 | $2,594 | $32,620 | $1,980 | $30,640 |
| 2021 | $2,504 | $33,560 | $2,040 | $31,520 |
| 2020 | $2,448 | $32,990 | $2,040 | $30,950 |
| 2019 | $2,379 | $32,990 | $2,040 | $30,950 |
| 2018 | $2,256 | $29,160 | $1,320 | $27,840 |
| 2017 | $2,249 | $29,160 | $1,320 | $27,840 |
| 2016 | $2,317 | $28,410 | $1,624 | $26,786 |
| 2015 | $2,220 | $28,410 | $1,624 | $26,786 |
| 2014 | $1,914 | $23,040 | $1,401 | $21,639 |
Property History
| Date | Event | Price | List to Sale | Price per Sq Ft | Prior Sale |
|---|---|---|---|---|---|
| 11/05/2025 11/05/25 | Price Changed | $482,000 | -2.6% | $591 / Sq Ft | |
| 10/16/2025 10/16/25 | For Sale | $495,000 | +4.2% | $607 / Sq Ft | |
| 12/29/2022 12/29/22 | Sold | $475,000 | -3.1% | $582 / Sq Ft | View Prior Sale |
| 12/11/2022 12/11/22 | Pending | -- | -- | -- | |
| 11/04/2022 11/04/22 | Price Changed | $490,000 | -3.0% | $600 / Sq Ft | |
| 09/13/2022 09/13/22 | Price Changed | $505,000 | -1.0% | $619 / Sq Ft | |
| 08/10/2022 08/10/22 | Price Changed | $510,000 | -3.8% | $625 / Sq Ft | |
| 08/06/2022 08/06/22 | Price Changed | $530,000 | -1.9% | $650 / Sq Ft | |
| 06/27/2022 06/27/22 | Price Changed | $540,000 | -1.8% | $662 / Sq Ft | |
| 06/17/2022 06/17/22 | For Sale | $550,000 | -- | $674 / Sq Ft |
Purchase History
| Date | Type | Sale Price | Title Company |
|---|---|---|---|
| Warranty Deed | $475,000 | -- | |
| Special Warranty Deed | $286,500 | Land Title Guarantee Company |
Mortgage History
| Date | Status | Loan Amount | Loan Type |
|---|---|---|---|
| Previous Owner | $229,200 | New Conventional |
Source: REcolorado®
MLS Number: 6058867
APN: 2345-44-271
- 891 14th St Unit 2505
- 891 14th St Unit 3904
- 891 14th St Unit 1801
- 891 14th St Unit 1614
- 891 14th St Unit 2203
- 891 14th St Unit 2205
- 891 14th St Unit 4012
- 891 14th St Unit 2703
- 891 14th St Unit 906
- 891 14th St Unit 1408
- 891 14th St Unit 3510
- 891 14th St Unit 3807
- 891 14th St
- 891 14th St Unit 909
- 891 14th St Unit 1701
- 891 14th St Unit 2105
- 891 14th St Unit 1111
- 891 14th St Unit 3209
- 891 14th St Unit 1716
- 1020 15th St Unit 24I
- 891 14th St Unit 2906
- 891 14th St Unit 3209
- 891 14th St Unit 3510
- 891 14th St Unit 1111
- 891 14th St Unit 1112
- 891 14th St Unit 2001
- 1531 Stout St
- 1020 15th St
- 1020 15th St Unit 3A
- 1020 15th St Unit 20N
- 1020 15th St Unit 24F
- 1020 15th St Unit 41J
- 1020 15th St Unit 22D
- 1020 15th St Unit 7A
- 1020 15th St Unit 10G
- 1020 15th St Unit 33-E
- 1020 15th St Unit 21I
- 1020 15th St Unit 27D
- 1020 15th St Unit 25J
- 1020 15th St Unit 12B
