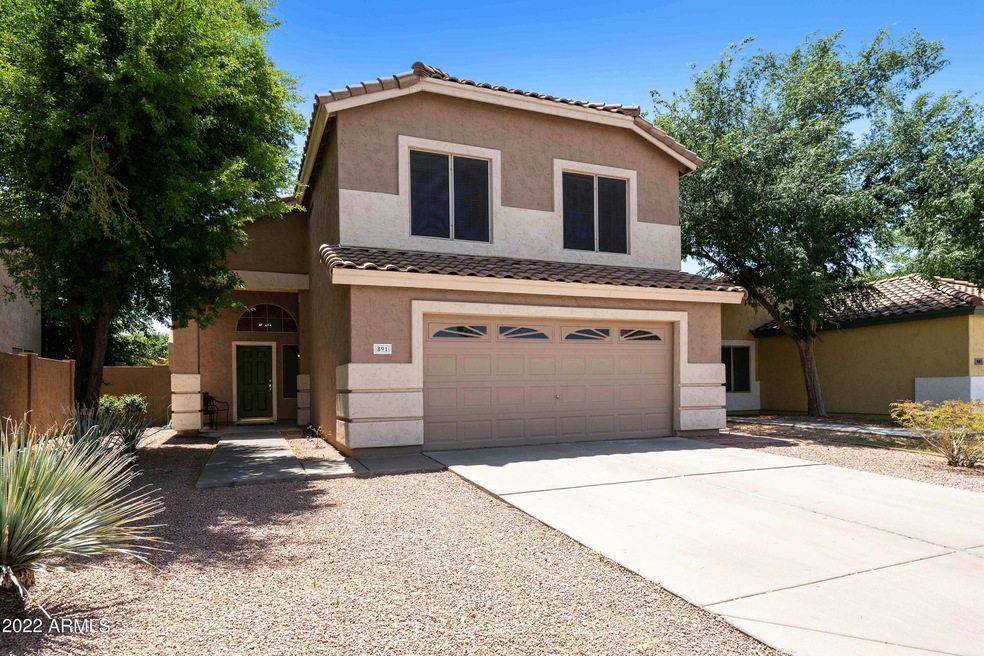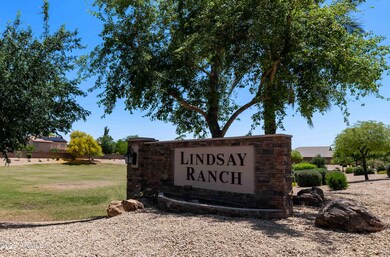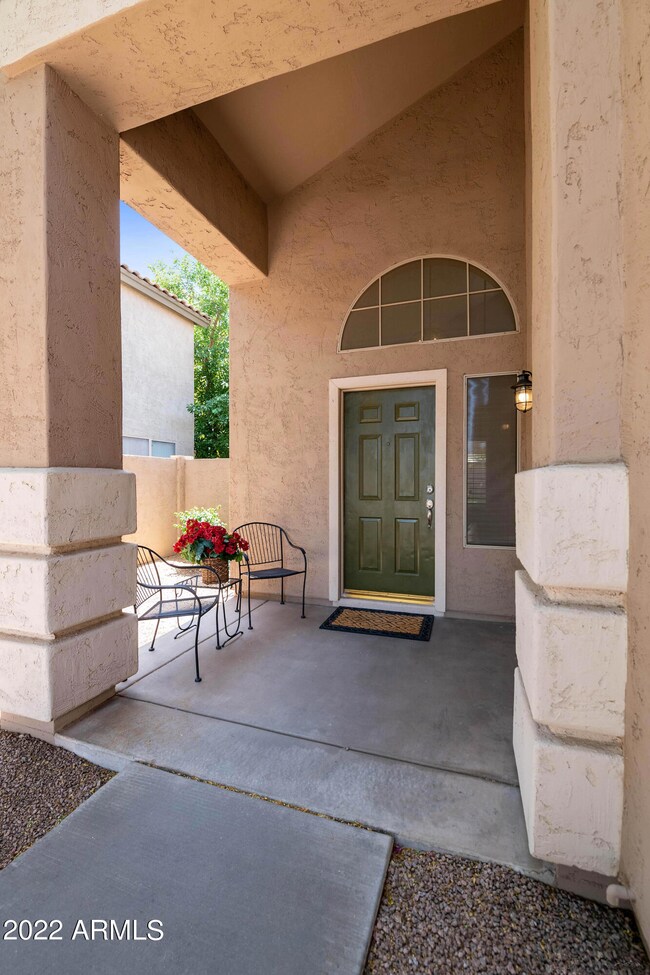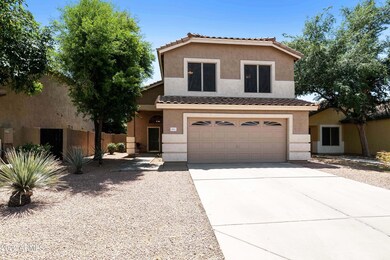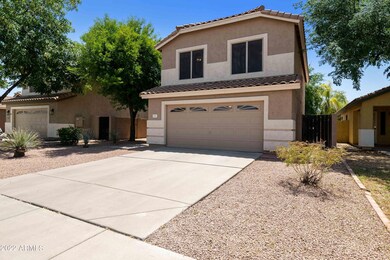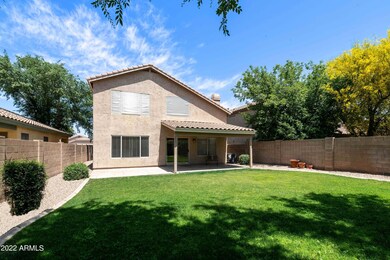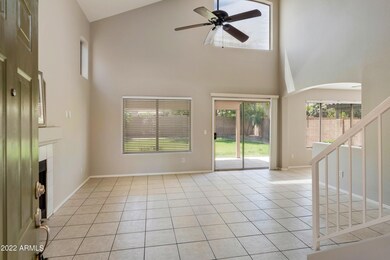
891 E Windsor Dr Unit I Gilbert, AZ 85296
East Gilbert NeighborhoodHighlights
- Vaulted Ceiling
- Covered patio or porch
- Eat-In Kitchen
- Mesquite Elementary School Rated A-
- 2 Car Direct Access Garage
- Dual Vanity Sinks in Primary Bathroom
About This Home
As of May 2022Great 3 bdrm/2/5 bath home located close to everything!!! Recently painted w/ 1 year old SS appliances and washer and dryer too! (All included) Vaulted ceilings in the living area giving the home a very spacious feel and a cozy fireplace too! U-shaped kitchen w/ breakfast bar & eat in kitchen area. Nice sized laundry room & half bath downstairs. Upstairs you have a Primary bedroom split from the other 2 bedrooms w/Tub/shower, double sinks, private toilet &.walk in closet. Secondary bdrms w/a Hall Bathroom just outside the rooms. The backyard is spacious with an extended covered patio and a grassy backyard. There is a greenbelt just a few steps to the east of the house and also a neighborhood playground. Check out the epoxy floor in the garage. Also, AC unit is only 2 years old.
Last Agent to Sell the Property
Century 21 Arizona Foothills License #SA560366000 Listed on: 04/29/2022

Home Details
Home Type
- Single Family
Est. Annual Taxes
- $1,663
Year Built
- Built in 1997
Lot Details
- 4,948 Sq Ft Lot
- Block Wall Fence
- Front and Back Yard Sprinklers
- Sprinklers on Timer
HOA Fees
- $44 Monthly HOA Fees
Parking
- 2 Car Direct Access Garage
- Garage Door Opener
Home Design
- Wood Frame Construction
- Tile Roof
- Stucco
Interior Spaces
- 1,521 Sq Ft Home
- 2-Story Property
- Vaulted Ceiling
- Ceiling Fan
- Family Room with Fireplace
Kitchen
- Eat-In Kitchen
- Breakfast Bar
- Built-In Microwave
Flooring
- Floors Updated in 2021
- Carpet
- Tile
Bedrooms and Bathrooms
- 3 Bedrooms
- Primary Bathroom is a Full Bathroom
- 2.5 Bathrooms
- Dual Vanity Sinks in Primary Bathroom
- Bathtub With Separate Shower Stall
Outdoor Features
- Covered patio or porch
Schools
- Mesquite Elementary School - Gilbert
- South Valley Jr. High Middle School
- Campo Verde High School
Utilities
- Refrigerated Cooling System
- Heating Available
- High Speed Internet
- Cable TV Available
Listing and Financial Details
- Tax Lot 75
- Assessor Parcel Number 304-25-264
Community Details
Overview
- Association fees include ground maintenance
- Aam Association, Phone Number (602) 957-9191
- Built by Shea Homes
- Lindsay Ranch Subdivision
Recreation
- Community Playground
- Bike Trail
Ownership History
Purchase Details
Home Financials for this Owner
Home Financials are based on the most recent Mortgage that was taken out on this home.Purchase Details
Purchase Details
Purchase Details
Home Financials for this Owner
Home Financials are based on the most recent Mortgage that was taken out on this home.Purchase Details
Home Financials for this Owner
Home Financials are based on the most recent Mortgage that was taken out on this home.Purchase Details
Purchase Details
Home Financials for this Owner
Home Financials are based on the most recent Mortgage that was taken out on this home.Similar Homes in the area
Home Values in the Area
Average Home Value in this Area
Purchase History
| Date | Type | Sale Price | Title Company |
|---|---|---|---|
| Warranty Deed | $510,000 | Premier Title | |
| Special Warranty Deed | -- | None Available | |
| Interfamily Deed Transfer | -- | None Available | |
| Warranty Deed | $160,000 | Lawyers Title Ins | |
| Warranty Deed | $140,000 | Fidelity National Title | |
| Interfamily Deed Transfer | -- | -- | |
| Warranty Deed | $112,512 | First American Title | |
| Warranty Deed | -- | First American Title |
Mortgage History
| Date | Status | Loan Amount | Loan Type |
|---|---|---|---|
| Open | $484,500 | New Conventional | |
| Previous Owner | $97,000 | New Conventional | |
| Previous Owner | $100,000 | Purchase Money Mortgage | |
| Previous Owner | $133,000 | New Conventional | |
| Previous Owner | $110,225 | FHA |
Property History
| Date | Event | Price | Change | Sq Ft Price |
|---|---|---|---|---|
| 05/10/2025 05/10/25 | Price Changed | $489,000 | -2.0% | $321 / Sq Ft |
| 04/29/2025 04/29/25 | Price Changed | $499,000 | -0.2% | $328 / Sq Ft |
| 04/11/2025 04/11/25 | Price Changed | $499,900 | -2.9% | $329 / Sq Ft |
| 03/28/2025 03/28/25 | Price Changed | $514,900 | -1.9% | $339 / Sq Ft |
| 03/13/2025 03/13/25 | For Sale | $524,900 | +2.9% | $345 / Sq Ft |
| 05/24/2022 05/24/22 | Sold | $510,000 | +2.0% | $335 / Sq Ft |
| 05/02/2022 05/02/22 | Pending | -- | -- | -- |
| 04/29/2022 04/29/22 | For Sale | $500,000 | 0.0% | $329 / Sq Ft |
| 08/01/2021 08/01/21 | Rented | $1,950 | 0.0% | -- |
| 07/23/2021 07/23/21 | Under Contract | -- | -- | -- |
| 07/19/2021 07/19/21 | For Rent | $1,950 | -- | -- |
Tax History Compared to Growth
Tax History
| Year | Tax Paid | Tax Assessment Tax Assessment Total Assessment is a certain percentage of the fair market value that is determined by local assessors to be the total taxable value of land and additions on the property. | Land | Improvement |
|---|---|---|---|---|
| 2025 | $1,367 | $18,550 | -- | -- |
| 2024 | $1,377 | $17,667 | -- | -- |
| 2023 | $1,377 | $31,850 | $6,370 | $25,480 |
| 2022 | $1,333 | $24,070 | $4,810 | $19,260 |
| 2021 | $1,663 | $22,710 | $4,540 | $18,170 |
| 2020 | $1,638 | $20,910 | $4,180 | $16,730 |
| 2019 | $1,522 | $19,250 | $3,850 | $15,400 |
| 2018 | $1,482 | $17,600 | $3,520 | $14,080 |
| 2017 | $1,434 | $16,310 | $3,260 | $13,050 |
| 2016 | $1,472 | $15,520 | $3,100 | $12,420 |
| 2015 | $1,342 | $14,620 | $2,920 | $11,700 |
Agents Affiliated with this Home
-
Kathy Butts

Seller's Agent in 2022
Kathy Butts
Century 21 Arizona Foothills
(602) 576-7953
2 in this area
59 Total Sales
-
Taylor Daml

Buyer's Agent in 2022
Taylor Daml
1912 Realty
(480) 432-0430
1 in this area
55 Total Sales
-
Marissa Boardman
M
Buyer's Agent in 2021
Marissa Boardman
Citiea
(585) 727-1734
32 Total Sales
Map
Source: Arizona Regional Multiple Listing Service (ARMLS)
MLS Number: 6391219
APN: 304-25-264
- 891 E Windsor Dr Unit I
- 924 E Baylor Ln
- 871 E Sherri Dr
- 1405 S Honeysuckle Cir
- 728 E Windsor Dr
- 1029 E Jasper Dr
- 1037 E Baylor Ln Unit II
- 664 E Windsor Dr
- 1101 S Hazel St
- 1079 E Jasper Dr
- 616 E Sheffield Ave
- 742 E Kyle Dr
- 870 E Megan St
- 718 E Devon Dr Unit III
- 963 S Colonial Dr
- 515 E Sherri Dr
- 1144 E Nunneley Rd
- 689 E Stottler Dr
- 533 E Kyle Ct
- 474 E Baylor Ln
