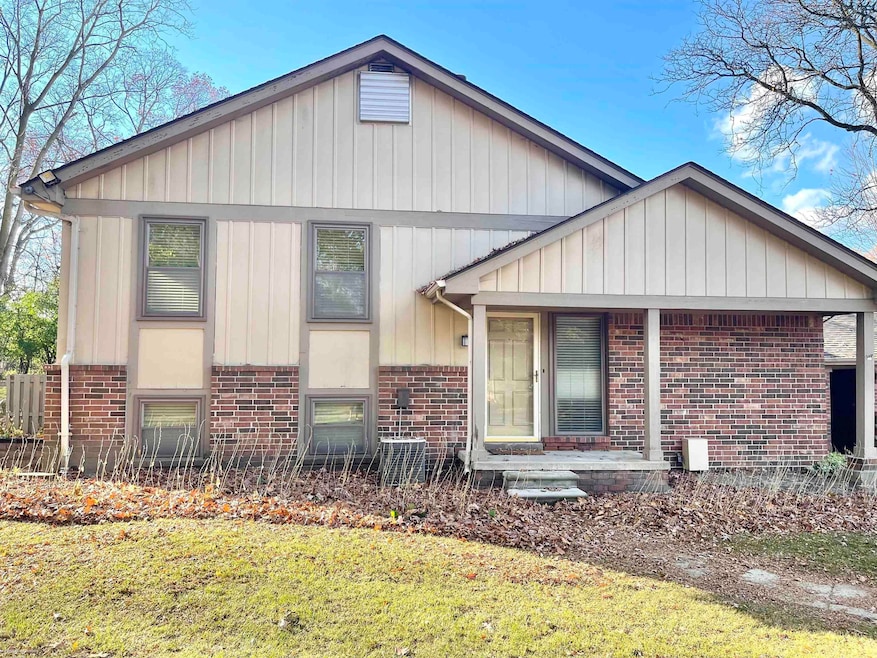
$249,899
- 2 Beds
- 1 Bath
- 1,194 Sq Ft
- 376 Meadow Bridge Dr
- Unit 125
- Rochester Hills, MI
THIS SUPER CLEAN & WELL MAINTAINED 2 BEDROOM CONDO (1,194 SQ FT) WITTH OPEN FLOOR PLAN IS RIGHT OUT OF POTTERY BARN. IT IS LOCATED DEEP WITHIN THE SUBDIVISION & THE DINING ROOM BALCONY (WITH GREAT VIEWS) BACKS UP TO THE COMMON AREA. YOU ENTER THE CONDO THRU THE PRIVATE FOYER (4'X6') WITH CLOSET. IT CAN EITHER BE ENTERED THRU THE FRONT DOOR OR THRU THE "OVERSIZED" 1 CAR ATTACHED GARAGE (12X22).
Robert Katner Brookstone, Realtors LLC
