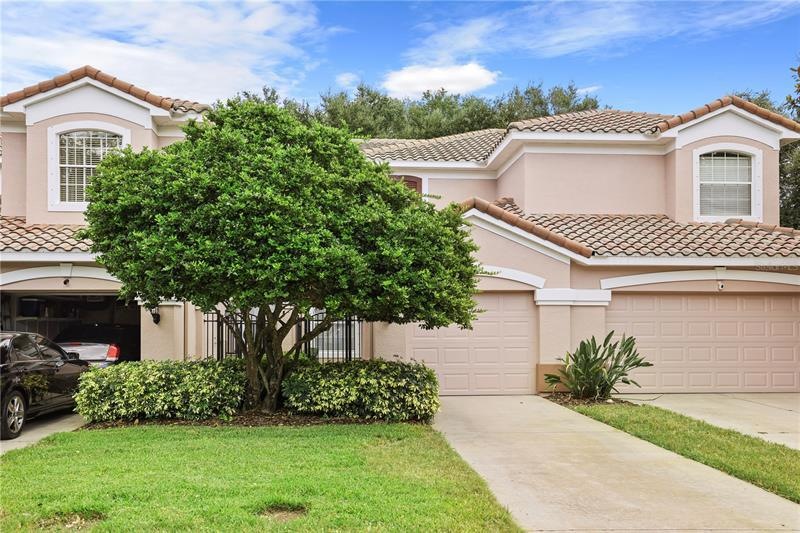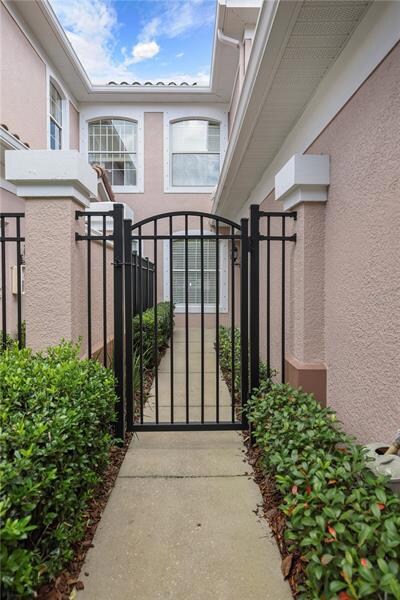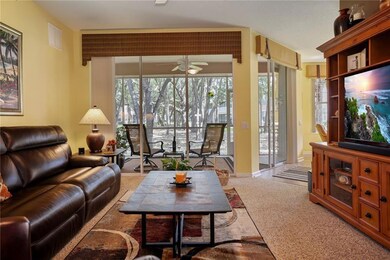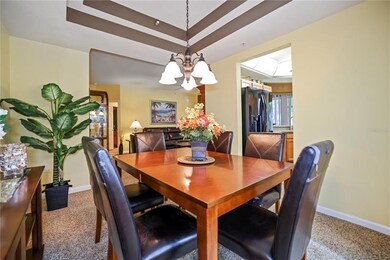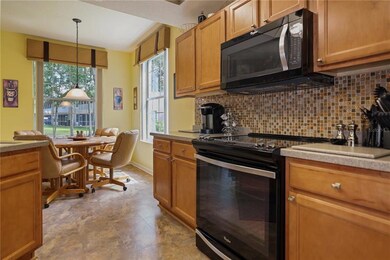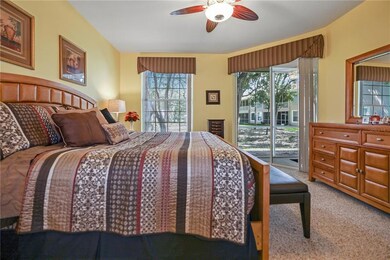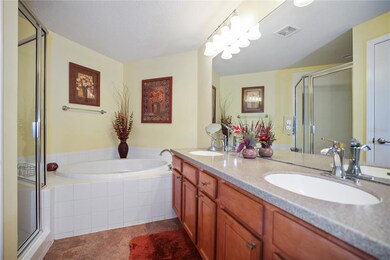
891 Lantern Way Unit 13103 Clearwater, FL 33765
Clearwater Air Park NeighborhoodHighlights
- Fitness Center
- Gated Community
- Clubhouse
- Oak Trees
- View of Trees or Woods
- Florida Architecture
About This Home
As of December 2022This ground floor end unit condo with attached garage and driveway space is a must see! The gated courtyard patio leads into a large foyer. On your left is the double-doored study (could become a 3rd bedroom) overlooking the front courtyard. On the right is the inside laundry room and garage access, guest bedroom, a full bath and storage closet. Continue down a spacious hall with decorative niche and find on your left the main ensuite bedroom with 2 walk-in closets, bath with dual sink vanity, garden tub, separate walk-in glass and tile shower, and private commode. The living room has 9’ ceilings, and a wall of sliding glass doors overlooking the screened lanai with a lush greenery backdrop. Off the kitchen is a formal dining area with trayed ceiling and a double-windowed dining nook and breakfast bar. Feel safe in this non-flood or evacuation zone, with custom hurricane shutters and a waste-water lift-station generator in case of power outages. Coachman Reserve is a small, secluded, pet-friendly complex with heated pool and fitness center plus ample visitor parking, built by Pulte. Conveniently located close to award-winning Honeymoon Island and Clearwater Beach, near shopping, restaurants, Tampa International and the Clearwater/St Pete airports, and both the Phillies and Blue Jays spring training stadiums.
Last Agent to Sell the Property
BHHS FLORIDA PROPERTIES GROUP License #3107075 Listed on: 10/06/2022

Property Details
Home Type
- Condominium
Est. Annual Taxes
- $2,151
Year Built
- Built in 2001
Lot Details
- End Unit
- West Facing Home
- Mature Landscaping
- Oak Trees
HOA Fees
- $355 Monthly HOA Fees
Parking
- 1 Car Attached Garage
- Garage Door Opener
- Open Parking
Home Design
- Florida Architecture
- Slab Foundation
- Tile Roof
- Block Exterior
- Stucco
Interior Spaces
- 1,638 Sq Ft Home
- 2-Story Property
- Ceiling Fan
- Drapes & Rods
- Blinds
- Sliding Doors
- Den
- Views of Woods
- Walk-Up Access
- Pest Guard System
Kitchen
- Eat-In Kitchen
- Range
- Microwave
- Dishwasher
- Solid Surface Countertops
- Solid Wood Cabinet
- Disposal
Flooring
- Carpet
- Tile
Bedrooms and Bathrooms
- 2 Bedrooms
- Primary Bedroom on Main
- Walk-In Closet
- 2 Full Bathrooms
Laundry
- Laundry Room
- Dryer
- Washer
Outdoor Features
- Covered patio or porch
- Rain Gutters
Schools
- Eisenhower Elementary School
- Safety Harbor Middle School
- Clearwater High School
Utilities
- Central Heating and Cooling System
- Thermostat
- Electric Water Heater
- Cable TV Available
Additional Features
- Reclaimed Water Irrigation System
- City Lot
Listing and Financial Details
- Down Payment Assistance Available
- Homestead Exemption
- Visit Down Payment Resource Website
- Legal Lot and Block 1030 / 16855
- Assessor Parcel Number 12-29-15-16855-013-1030
Community Details
Overview
- Association fees include cable TV, common area taxes, community pool, escrow reserves fund, insurance, maintenance structure, ground maintenance, pest control, pool maintenance, private road, recreational facilities
- Karl Bogolub Association, Phone Number (727) 213-0545
- Visit Association Website
- Built by Pulte
- Coachman Reserve Subdivision
- The community has rules related to deed restrictions
Amenities
- Clubhouse
Recreation
- Fitness Center
- Community Pool
Pet Policy
- Pets up to 101 lbs
Security
- Gated Community
- Hurricane or Storm Shutters
Ownership History
Purchase Details
Home Financials for this Owner
Home Financials are based on the most recent Mortgage that was taken out on this home.Purchase Details
Home Financials for this Owner
Home Financials are based on the most recent Mortgage that was taken out on this home.Similar Homes in Clearwater, FL
Home Values in the Area
Average Home Value in this Area
Purchase History
| Date | Type | Sale Price | Title Company |
|---|---|---|---|
| Warranty Deed | $395,000 | -- | |
| Special Warranty Deed | $232,200 | Landamerica Lawyers Title |
Mortgage History
| Date | Status | Loan Amount | Loan Type |
|---|---|---|---|
| Previous Owner | $155,175 | New Conventional | |
| Previous Owner | $171,475 | New Conventional | |
| Previous Owner | $208,980 | Purchase Money Mortgage |
Property History
| Date | Event | Price | Change | Sq Ft Price |
|---|---|---|---|---|
| 07/06/2025 07/06/25 | Pending | -- | -- | -- |
| 06/30/2025 06/30/25 | For Sale | $395,000 | -2.5% | $241 / Sq Ft |
| 05/27/2025 05/27/25 | Off Market | $405,000 | -- | -- |
| 03/14/2025 03/14/25 | For Sale | $405,000 | +2.5% | $247 / Sq Ft |
| 12/07/2022 12/07/22 | Sold | $395,000 | 0.0% | $241 / Sq Ft |
| 10/31/2022 10/31/22 | Pending | -- | -- | -- |
| 10/27/2022 10/27/22 | For Sale | $395,000 | 0.0% | $241 / Sq Ft |
| 10/07/2022 10/07/22 | Off Market | $395,000 | -- | -- |
| 10/06/2022 10/06/22 | For Sale | $395,000 | -- | $241 / Sq Ft |
Tax History Compared to Growth
Tax History
| Year | Tax Paid | Tax Assessment Tax Assessment Total Assessment is a certain percentage of the fair market value that is determined by local assessors to be the total taxable value of land and additions on the property. | Land | Improvement |
|---|---|---|---|---|
| 2024 | $6,382 | $341,253 | -- | $341,253 |
| 2023 | $6,382 | $331,086 | $0 | $331,086 |
| 2022 | $2,137 | $153,017 | $0 | $0 |
| 2021 | $2,151 | $148,560 | $0 | $0 |
| 2020 | $2,137 | $146,509 | $0 | $0 |
| 2019 | $2,089 | $143,215 | $0 | $0 |
| 2018 | $2,051 | $140,545 | $0 | $0 |
| 2017 | $1,954 | $137,654 | $0 | $0 |
| 2016 | $1,930 | $134,823 | $0 | $0 |
| 2015 | $1,960 | $133,886 | $0 | $0 |
| 2014 | $1,946 | $132,823 | $0 | $0 |
Agents Affiliated with this Home
-
S
Seller's Agent in 2025
Sandra Ceballos
SILVER ROOTS REAL ESTATE GROUP
45 Total Sales
-

Buyer's Agent in 2025
Fran Bartlett
REALTY CONCEPTS OF PINELLAS
(727) 808-3268
1 in this area
47 Total Sales
-

Seller's Agent in 2022
Sue Ellis, PA
BHHS FLORIDA PROPERTIES GROUP
(727) 742-2550
2 in this area
91 Total Sales
-
V
Buyer's Agent in 2022
Vicky Fornito
CHARLES RUTENBERG REALTY INC
(727) 385-8625
1 in this area
13 Total Sales
Map
Source: Stellar MLS
MLS Number: U8178261
APN: 12-29-15-16855-013-1030
- 897 Lantern Way Unit 13101
- 829 Lantern Way
- 824 Lantern Way Unit 8202
- 2060 Marilyn St Unit 114
- 2060 Marilyn St Unit 133
- 2060 Marilyn St Unit 239
- 2060 Marilyn St Unit 124
- 601 N Hercules Ave Unit 306
- 601 N Hercules Ave Unit 1008
- 601 N Hercules Ave Unit 1602
- 601 N Hercules Ave Unit 101
- 601 N Hercules Ave Unit 403
- 601 N Hercules Ave Unit 1403
- 2152 Mckinley St
- 2160 NE Coachman Rd
- 2118 NE Coachman Rd
- 2131 NE Coachman Rd
- 1135 Candler Rd
- 408 Cincinnati Pkwy
- 2233 Terrace Dr N
