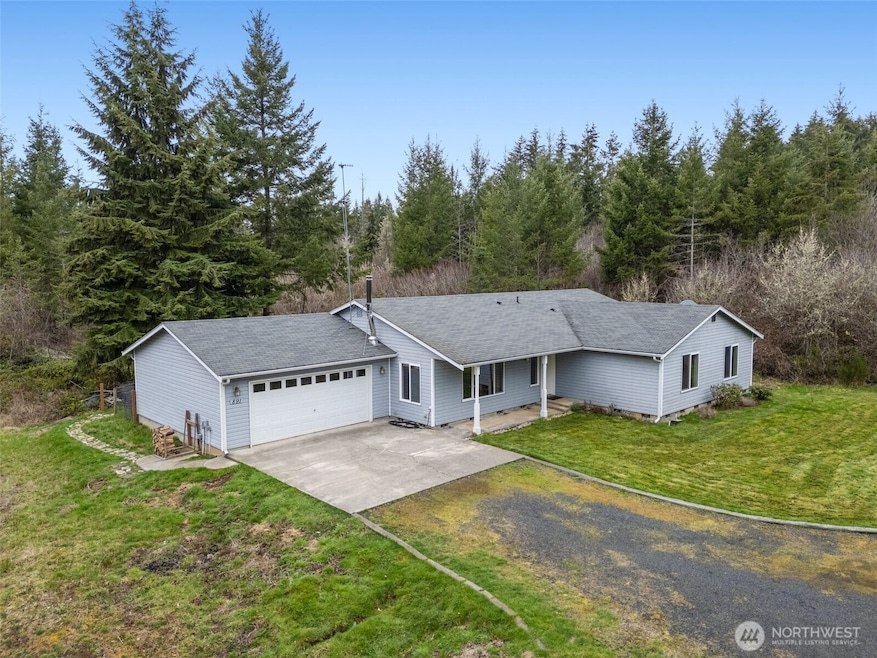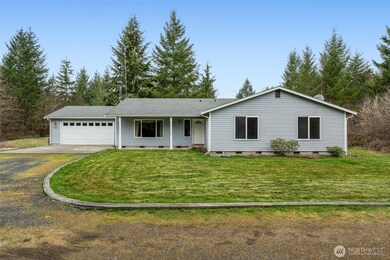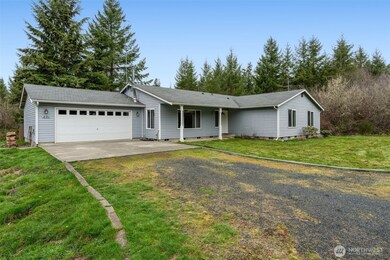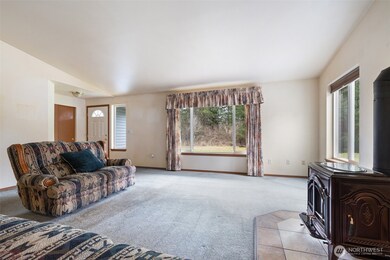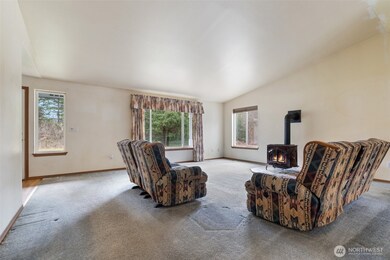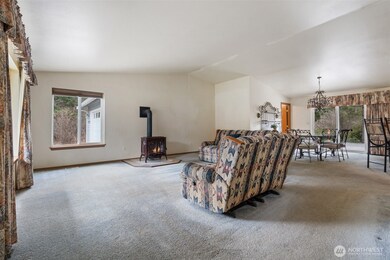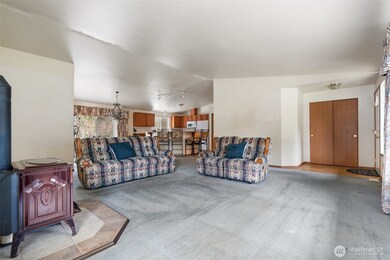
$650,000
- 4 Beds
- 2 Baths
- 2,318 Sq Ft
- 146 Panorama Dr
- Chehalis, WA
Ideal 4-bedroom rambler is nestled at the end of a quiet dead-end street in the heart of Chehalis. Single-story living on a 29,185 sq ft lot w/ a detached shop—perfect for hobbies, storage, or workspace. Inside, you'll find a meticulously maintained home with, functional floor plan. The primary suite features a walk-in closet and private bath. Stay comfortable year-round with a heat pump for
Jody Kyes Windermere Centralia
