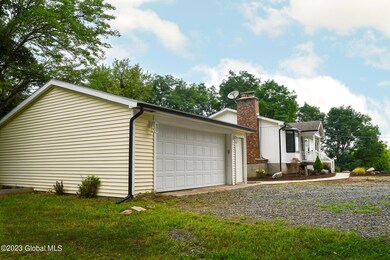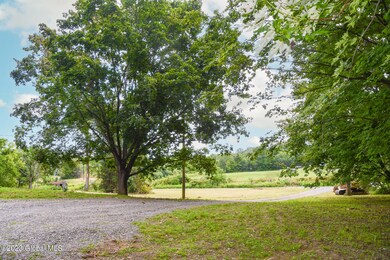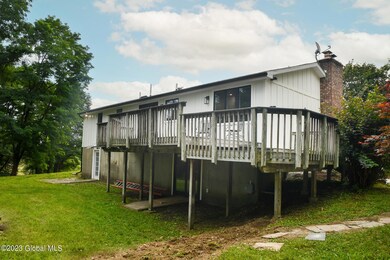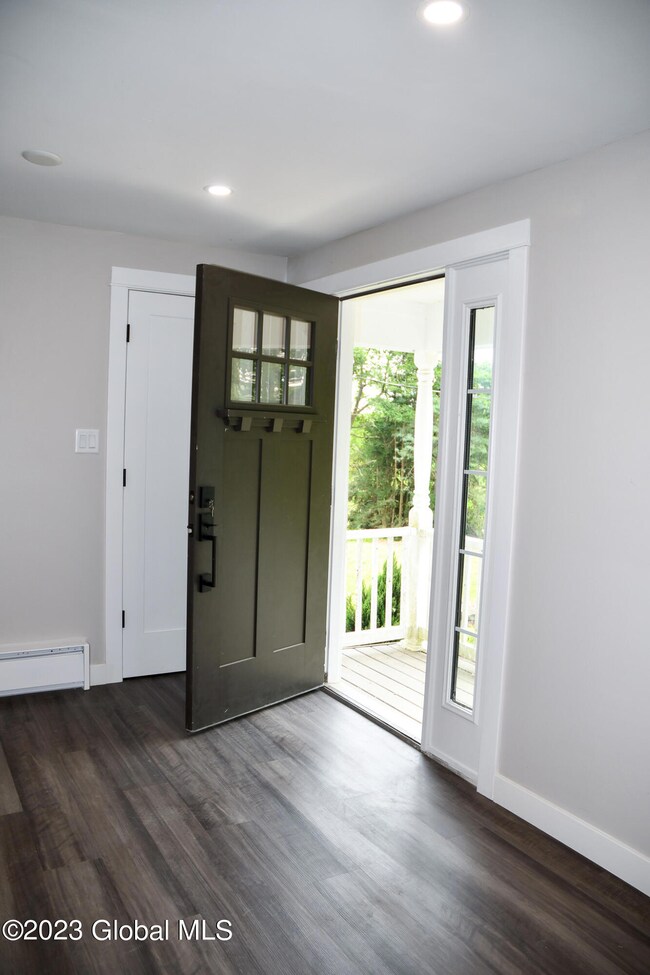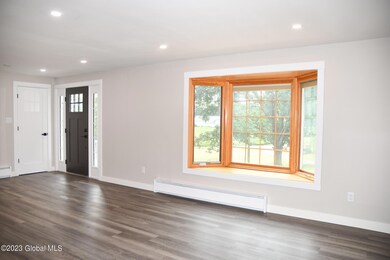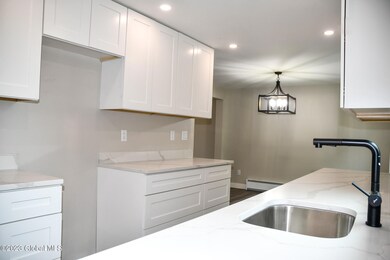
891 Maple Hill Rd Castleton On Hudson, NY 12033
Highlights
- View of Trees or Woods
- Deck
- Ranch Style House
- 1.98 Acre Lot
- Private Lot
- Full Attic
About This Home
As of October 2023Completely remodeled Ranch home nestled on almost 2 Acres. Long private driveway surrounded by nature, New Board & Batten siding, Huge detached 2 car garage. This home has been tastefully updated throughout w/ ; New Pella Window & Doors, New flooring throughout. Eat-in Kitchen w/ Quartz countertops, White Cabinetry, recessed lighting. Hydronic Heat. Appliance allowance available. Primary Suite w/ Walk In Closet. Lower Level w/ InLaw potential, Family Room w/ woodstove(as is), Laundry Room, w/ Custom Barn sliding door. Just walk right out to private yard w/ a gorgeous view. All newly updated plumbing, Electric, spray foam insulation, new stoned driveway. Oversized garage w/ workshop area, separate subpanel. Small tool shed. Barn as is. Realtor related to owner.
Last Agent to Sell the Property
Howard Hanna Capital Inc License #40PE1129235 Listed on: 08/01/2023

Last Buyer's Agent
Fred Barthmaier
Berkshire Hathaway Blake License #40BA0947034
Home Details
Home Type
- Single Family
Est. Annual Taxes
- $7,346
Year Built
- Built in 1978 | Remodeled
Lot Details
- 1.98 Acre Lot
- Landscaped
- Private Lot
- Secluded Lot
Parking
- 2 Car Detached Garage
- Workshop in Garage
- Driveway
- Off-Street Parking
Property Views
- Woods
- Hills
- Meadow
Home Design
- Ranch Style House
- Vinyl Siding
- Concrete Perimeter Foundation
- Asphalt
Interior Spaces
- 2,300 Sq Ft Home
- Fireplace
- ENERGY STAR Qualified Windows
- Insulated Windows
- Window Screens
- ENERGY STAR Qualified Doors
- Full Attic
Kitchen
- Eat-In Kitchen
- Solid Surface Countertops
Flooring
- Carpet
- Vinyl
Bedrooms and Bathrooms
- 3 Bedrooms
- Walk-In Closet
- Bathroom on Main Level
- 3 Full Bathrooms
Laundry
- Laundry Room
- Washer and Dryer Hookup
Finished Basement
- Basement Fills Entire Space Under The House
- Laundry in Basement
Outdoor Features
- Deck
- Exterior Lighting
- Shed
- Front Porch
Schools
- Maple Hill High School
Utilities
- No Cooling
- Heating Available
- 220 Volts
- 200+ Amp Service
- Grinder Pump
- Septic Tank
- Cable TV Available
Community Details
- No Home Owners Association
Listing and Financial Details
- Legal Lot and Block 3.13 / 7
- Assessor Parcel Number 199-7-3.13
Ownership History
Purchase Details
Home Financials for this Owner
Home Financials are based on the most recent Mortgage that was taken out on this home.Purchase Details
Home Financials for this Owner
Home Financials are based on the most recent Mortgage that was taken out on this home.Purchase Details
Purchase Details
Home Financials for this Owner
Home Financials are based on the most recent Mortgage that was taken out on this home.Purchase Details
Purchase Details
Purchase Details
Purchase Details
Similar Homes in the area
Home Values in the Area
Average Home Value in this Area
Purchase History
| Date | Type | Sale Price | Title Company |
|---|---|---|---|
| Warranty Deed | $370,000 | None Available | |
| Deed | $130,000 | None Available | |
| Deed | $231,749 | None Available | |
| Deed | $199,900 | Stephen J Grifferty | |
| Deed | $76,301 | -- | |
| Deed | $115,354 | -- | |
| Deed | $115,354 | -- | |
| Interfamily Deed Transfer | -- | -- |
Mortgage History
| Date | Status | Loan Amount | Loan Type |
|---|---|---|---|
| Open | $50,000 | Stand Alone Refi Refinance Of Original Loan | |
| Previous Owner | $163,518 | Purchase Money Mortgage | |
| Previous Owner | $48,600 | Unknown |
Property History
| Date | Event | Price | Change | Sq Ft Price |
|---|---|---|---|---|
| 10/12/2023 10/12/23 | Sold | $370,000 | -2.5% | $161 / Sq Ft |
| 08/29/2023 08/29/23 | Pending | -- | -- | -- |
| 08/22/2023 08/22/23 | Price Changed | $379,500 | -2.6% | $165 / Sq Ft |
| 08/01/2023 08/01/23 | For Sale | $389,500 | +199.6% | $169 / Sq Ft |
| 11/01/2022 11/01/22 | Sold | $130,000 | +4.0% | $104 / Sq Ft |
| 09/20/2022 09/20/22 | Pending | -- | -- | -- |
| 08/25/2022 08/25/22 | For Sale | $125,000 | -- | $100 / Sq Ft |
Tax History Compared to Growth
Tax History
| Year | Tax Paid | Tax Assessment Tax Assessment Total Assessment is a certain percentage of the fair market value that is determined by local assessors to be the total taxable value of land and additions on the property. | Land | Improvement |
|---|---|---|---|---|
| 2024 | $5,665 | $213,496 | $59,600 | $153,896 |
| 2023 | $7,116 | $183,000 | $59,600 | $123,400 |
| 2022 | $7,076 | $183,000 | $59,600 | $123,400 |
| 2021 | $6,705 | $183,000 | $59,600 | $123,400 |
| 2020 | $6,856 | $183,000 | $59,600 | $123,400 |
| 2019 | $6,663 | $183,000 | $59,600 | $123,400 |
| 2018 | $6,663 | $183,000 | $59,600 | $123,400 |
| 2017 | $5,930 | $183,000 | $59,600 | $123,400 |
| 2016 | $5,839 | $183,000 | $59,600 | $123,400 |
| 2015 | -- | $183,000 | $59,600 | $123,400 |
| 2014 | -- | $183,000 | $59,600 | $123,400 |
Agents Affiliated with this Home
-
Erica Petrone-Fisher

Seller's Agent in 2023
Erica Petrone-Fisher
Howard Hanna Capital Inc
(518) 928-8930
11 in this area
56 Total Sales
-
F
Buyer's Agent in 2023
Fred Barthmaier
Berkshire Hathaway Blake
-
Karen Westman
K
Buyer's Agent in 2023
Karen Westman
Berkshire Hathaway HomeServices Blake, REALTORS
(518) 758-1300
43 in this area
145 Total Sales
-
Thomas Trevett

Seller's Agent in 2022
Thomas Trevett
Trevett Group
(518) 885-3941
3 in this area
337 Total Sales
-
Amy Morgan

Buyer's Agent in 2022
Amy Morgan
KW Platform
(518) 470-5524
16 in this area
152 Total Sales
Map
Source: Global MLS
MLS Number: 202321830
APN: 4489-199-7-3.13
- 1826 Brookview Rd
- 1468 Castleridge Rd
- 5 Brashear Place
- 904 Ridgeview Cir
- 1480 Castleridge Rd
- 905 Ridgeview Cir
- 918 Ridgeview Cir
- 922 Ridgeview Cir
- 926 Ridgeview Cir
- 933 Ridgeview Cir
- 110 Green Ave
- 797 Western Rd
- 46 Green Ave
- 895 van Hoesen Rd
- 26 1st St
- 65 1st St
- 2185 Jensis Rd
- L27.1 Jensis Rd
- 1631 Tina Ln
- 2 Farm View Dr

