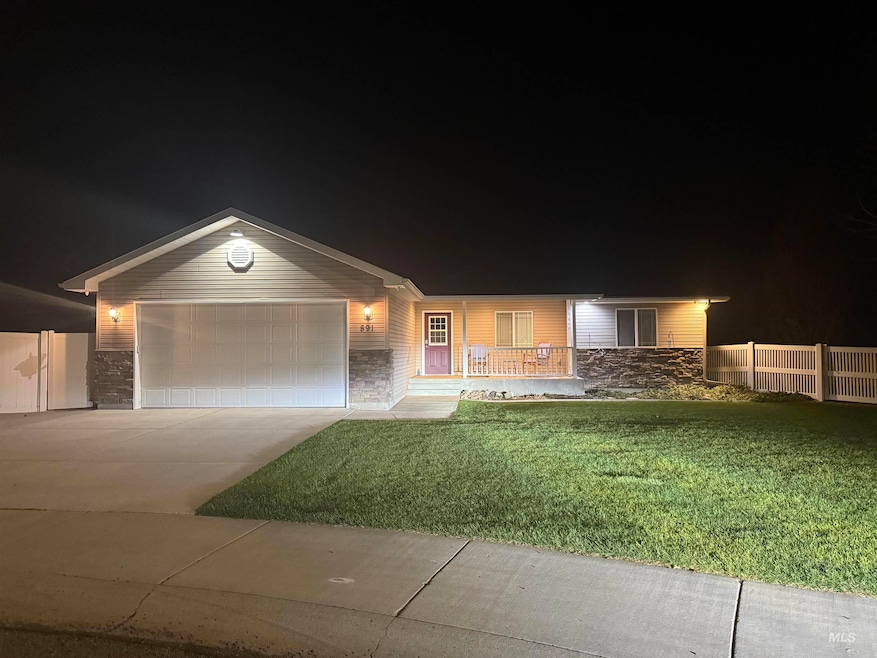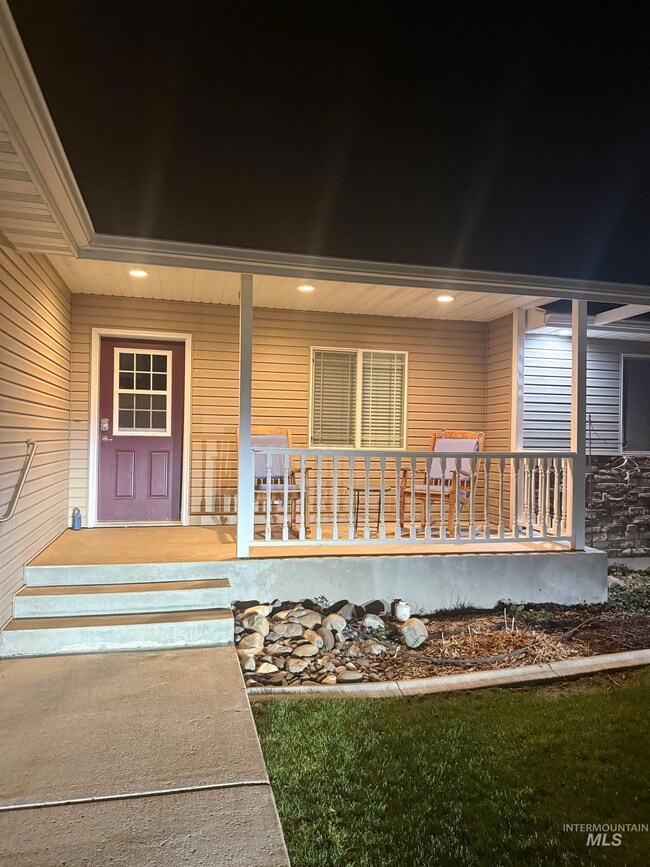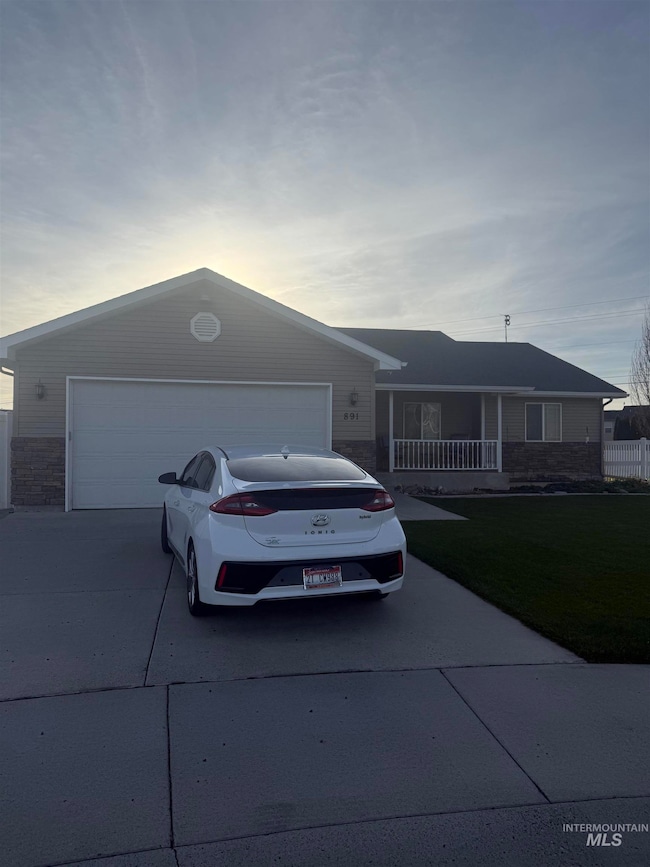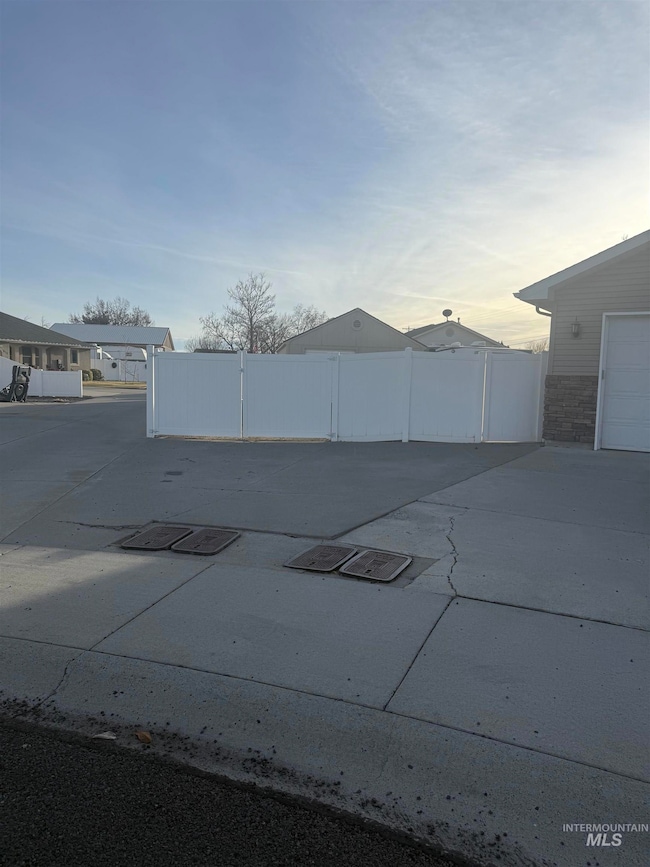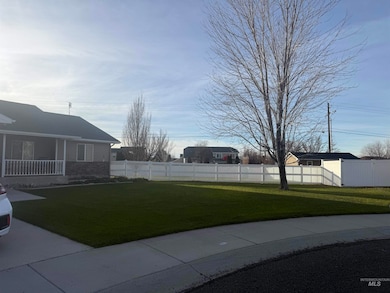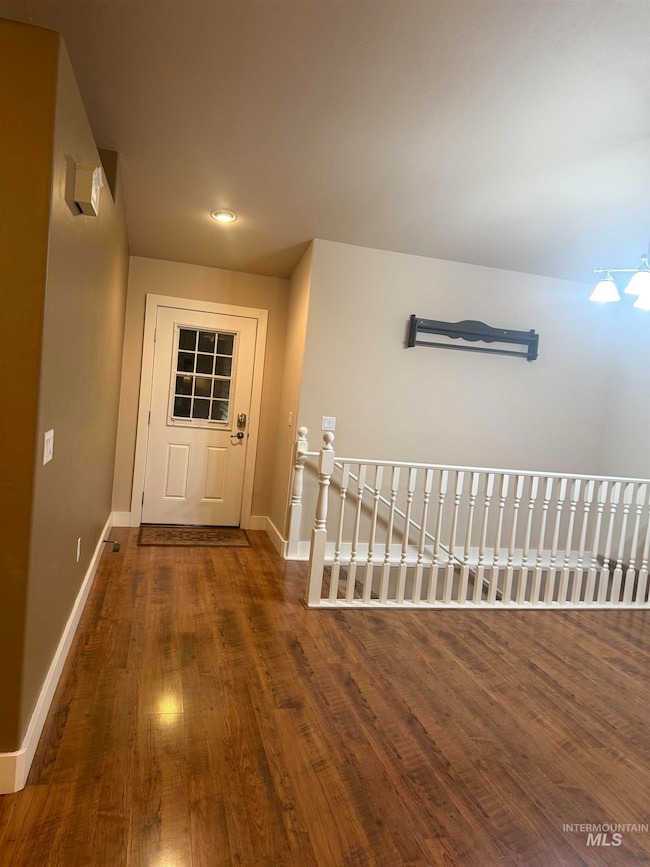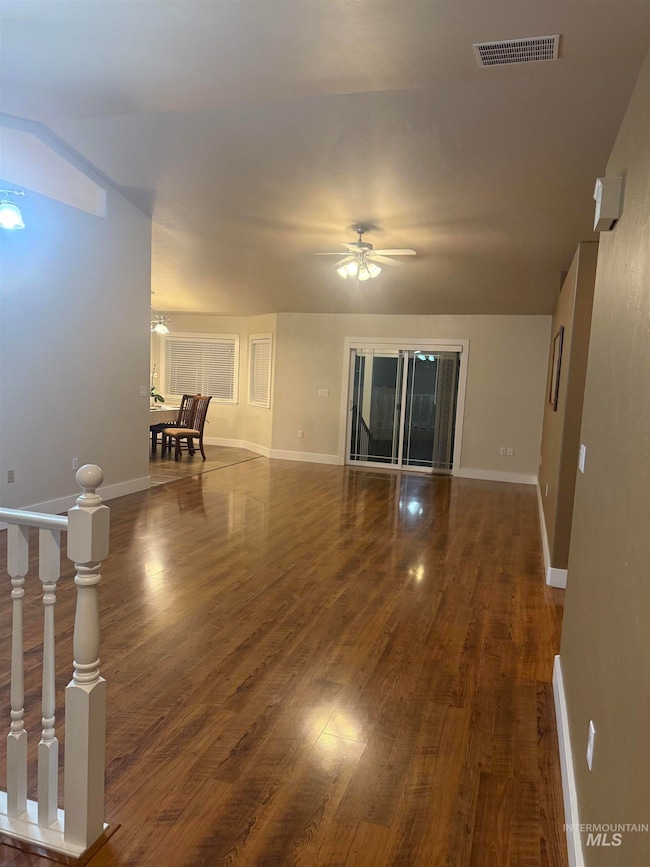891 N Pointe Dr Twin Falls, ID 83301
Estimated payment $3,438/month
Highlights
- Cul-De-Sac
- Walk-In Closet
- Concrete Kitchen Countertops
- 2 Car Attached Garage
- Breakfast Bar
- Chicken Farm
About This Home
Your dream home has arrived, a beautiful 5-bedroom, 3-bath, 3524 sq ft home all on a .363 lot at the end of a cul-de-sac. Need storage, this home has it! Need room for your RV, toy’s, maybe build your shop, this home has it! Covered patio, with an area for your hot tub, large yard for everyone to enjoy! Newer furnace, gas water heater, has a water softener too. Don’t miss your opportunity to come look at this Dream Home!
Listing Agent
Canyon River Realty, LLC Brokerage Phone: 208-595-1113 Listed on: 12/08/2025
Home Details
Home Type
- Single Family
Est. Annual Taxes
- $3,503
Year Built
- Built in 2004
Lot Details
- 0.36 Acre Lot
- Lot Dimensions are 132x134
- Cul-De-Sac
- Partially Fenced Property
- Vinyl Fence
- Sprinkler System
Parking
- 2 Car Attached Garage
- Driveway
- Open Parking
Home Design
- Frame Construction
- Composition Roof
- Stucco
- Stone
Interior Spaces
- 1-Story Property
- Basement
Kitchen
- Breakfast Bar
- Oven or Range
- Microwave
- Dishwasher
- Concrete Kitchen Countertops
- Disposal
Flooring
- Carpet
- Tile
Bedrooms and Bathrooms
- 5 Bedrooms | 3 Main Level Bedrooms
- Split Bedroom Floorplan
- En-Suite Primary Bedroom
- Walk-In Closet
- 3 Bathrooms
- Walk-in Shower
Schools
- Rock Creek Elementary School
- Robert Stuart Middle School
- Canyon Ridge High School
Farming
- Chicken Farm
Utilities
- Forced Air Heating and Cooling System
- Heating System Uses Natural Gas
- Gas Water Heater
- Water Softener is Owned
- Cable TV Available
Listing and Financial Details
- Assessor Parcel Number RPT38780110180
Map
Home Values in the Area
Average Home Value in this Area
Tax History
| Year | Tax Paid | Tax Assessment Tax Assessment Total Assessment is a certain percentage of the fair market value that is determined by local assessors to be the total taxable value of land and additions on the property. | Land | Improvement |
|---|---|---|---|---|
| 2025 | $3,174 | $457,946 | $83,196 | $374,750 |
| 2024 | $3,081 | $451,176 | $83,196 | $367,980 |
| 2023 | $2,834 | $467,897 | $83,196 | $384,701 |
| 2022 | $3,686 | $446,926 | $62,225 | $384,701 |
| 2021 | $3,277 | $342,646 | $57,620 | $285,026 |
| 2020 | $2,829 | $285,445 | $53,693 | $231,752 |
| 2019 | $2,875 | $260,904 | $53,693 | $207,211 |
| 2018 | $2,828 | $251,008 | $34,732 | $216,276 |
| 2017 | $2,452 | $230,781 | $34,732 | $196,049 |
| 2016 | $2,070 | $198,010 | $0 | $0 |
| 2015 | $2,115 | $198,010 | $34,732 | $163,278 |
| 2012 | -- | $185,188 | $0 | $0 |
Property History
| Date | Event | Price | List to Sale | Price per Sq Ft |
|---|---|---|---|---|
| 12/08/2025 12/08/25 | For Sale | $599,900 | -- | $170 / Sq Ft |
Source: Intermountain MLS
MLS Number: 98969345
APN: RPT38780110180A
- 831 Grace Dr W
- 1378 Misty Meadows Ct
- 1085 Easy Ave
- 1605 Grandview Dr N
- 1087 Easy Ave
- 1143 Langford Way
- 916 Kenbrook Loop
- 551 Park Meadows Cir
- 905 Birchton Loop
- 1139 Frank Henry Rd
- 1422 Tara St
- 1434 Tara St
- 946 Kenbrook Loop
- 1295 Terra Ave
- 1228 Creekside Way
- 973 Kenbrook Loop
- 1196 Creekside Way
- 1295 Starlight Loop
- 1146 Creekside Way
- 1234 Parkview Dr
- 1015 Cheney Dr W
- 835 Shadowleaf Ave
- 1135 Latitude Cir
- 1046 Warrior St
- 1450 Creekside Way
- 950 Sparks St N
- 677 Paradise Plaza Unit 101
- 122 W Falls Ave W
- 797 Meadows Dr
- 2005 Rivercrest Dr
- 629 Quincy St
- 230 Richardson Dr Unit 230 Richardson Dr
- 276 Adams St Unit B
- 702 Filer Ave Unit 498 Fillmore
- 651 2nd Ave N
- 833 Shoshone St N
- 151 2nd Ave E
- 212 Juniper St N
- 176 Maurice St N
- 415 2nd Ave E Unit 27
