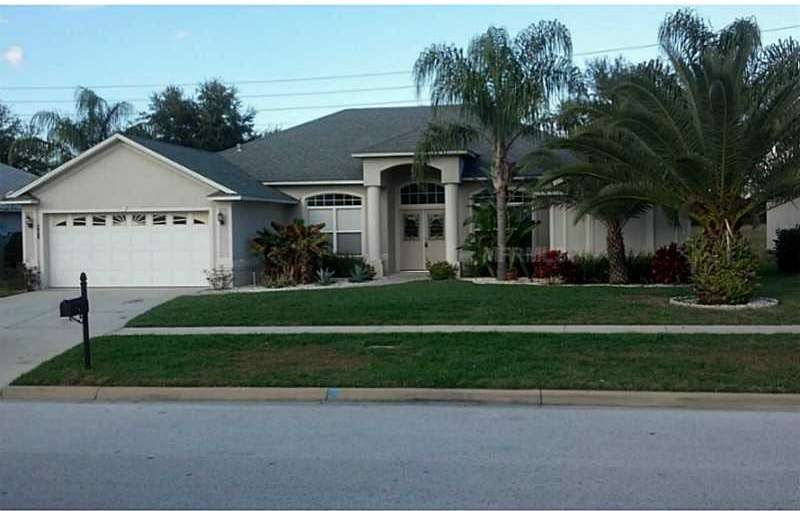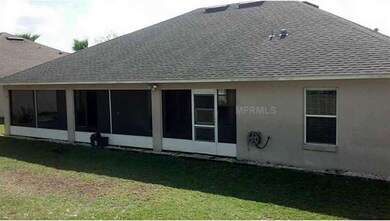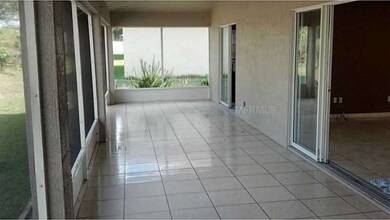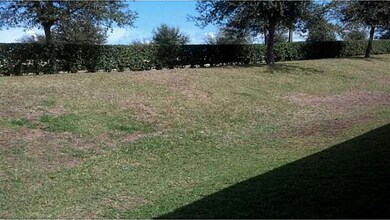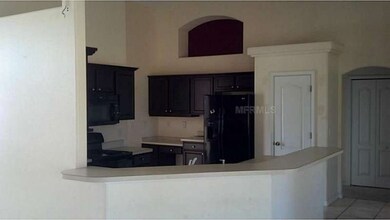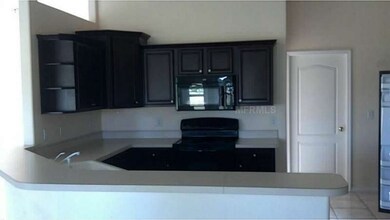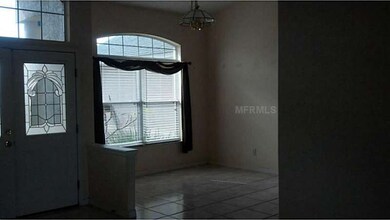
891 Princeton Dr Clermont, FL 34711
Highlights
- Gated Community
- Open Floorplan
- Contemporary Architecture
- Lake Minneola High School Rated A-
- Deck
- Property is near public transit
About This Home
As of August 2022Beautiful gated conservation community with unusual "ravine park" with rolling valley terrain dotted with huge shade trees & playground/picnic area. Open spacious home with formal & informal areas. Conveniently located near shopping & dining! Great open plan with sliding glass doors that provide access to the huge screened Lanai that brightens the interior with soft natural light! Double entry doors and transom window provide a bright and cheery Foyer that leads to the huge Family Room. Formal Living Room and Formal Dining Room. Spacious Kitchen includes a windowed Breakfast Nook, all appliances, a long Breakfast Bar and Closet Pantry. Master Bedroom Suite has sliding doors to Lanai and a huge walk-in closet. Lovely Master Bath includes a Garden Tub enhanced by a beautiful glass block window & separate tiled glassed-in shower. Ceramic tiled floors in the Foyer, Kitchen, baths, and inside Laundry Room. Why buy a short sale when you can close quickly on this fantastically priced home!
Last Agent to Sell the Property
TRI COAST REALTY LLC License #3278211 Listed on: 12/27/2013
Home Details
Home Type
- Single Family
Est. Annual Taxes
- $2,360
Year Built
- Built in 2004
Lot Details
- 10,200 Sq Ft Lot
- Mature Landscaping
- Gentle Sloping Lot
- Irrigation
- Landscaped with Trees
HOA Fees
- $52 Monthly HOA Fees
Parking
- 2 Car Attached Garage
Home Design
- Contemporary Architecture
- Slab Foundation
- Shingle Roof
- Block Exterior
- Stucco
Interior Spaces
- 2,064 Sq Ft Home
- Open Floorplan
- Cathedral Ceiling
- Ceiling Fan
- Blinds
- Sliding Doors
- Fire and Smoke Detector
Kitchen
- Microwave
- Dishwasher
- Disposal
Flooring
- Carpet
- Laminate
- Ceramic Tile
Bedrooms and Bathrooms
- 3 Bedrooms
- Walk-In Closet
- 2 Full Bathrooms
Laundry
- Laundry in unit
- Dryer
Outdoor Features
- Deck
- Screened Patio
- Rain Gutters
- Porch
Location
- Property is near public transit
- City Lot
Utilities
- Central Heating and Cooling System
- Electric Water Heater
- Cable TV Available
Listing and Financial Details
- Down Payment Assistance Available
- Visit Down Payment Resource Website
- Tax Lot 09700
- Assessor Parcel Number 21-22-26-030200009700
Community Details
Overview
- College Park Ph Ib Subdivision
- The community has rules related to deed restrictions
Recreation
- Community Playground
- Park
Security
- Gated Community
Ownership History
Purchase Details
Home Financials for this Owner
Home Financials are based on the most recent Mortgage that was taken out on this home.Purchase Details
Home Financials for this Owner
Home Financials are based on the most recent Mortgage that was taken out on this home.Purchase Details
Home Financials for this Owner
Home Financials are based on the most recent Mortgage that was taken out on this home.Purchase Details
Home Financials for this Owner
Home Financials are based on the most recent Mortgage that was taken out on this home.Purchase Details
Home Financials for this Owner
Home Financials are based on the most recent Mortgage that was taken out on this home.Similar Homes in Clermont, FL
Home Values in the Area
Average Home Value in this Area
Purchase History
| Date | Type | Sale Price | Title Company |
|---|---|---|---|
| Warranty Deed | $400,000 | Watson Title | |
| Warranty Deed | $227,000 | Landing Title Agency Inc | |
| Warranty Deed | $196,000 | Watson Title Services Inc | |
| Warranty Deed | $125,000 | Dba Vp Title & Trust | |
| Warranty Deed | $204,200 | -- |
Mortgage History
| Date | Status | Loan Amount | Loan Type |
|---|---|---|---|
| Previous Owner | $250,000 | New Conventional | |
| Previous Owner | $222,888 | FHA | |
| Previous Owner | $191,468 | FHA | |
| Previous Owner | $75,000 | New Conventional | |
| Previous Owner | $252,000 | Unknown | |
| Previous Owner | $70,000 | Credit Line Revolving | |
| Previous Owner | $163,300 | No Value Available |
Property History
| Date | Event | Price | Change | Sq Ft Price |
|---|---|---|---|---|
| 08/09/2022 08/09/22 | Sold | $400,000 | -2.4% | $194 / Sq Ft |
| 07/19/2022 07/19/22 | Pending | -- | -- | -- |
| 07/13/2022 07/13/22 | Price Changed | $410,000 | +18.8% | $199 / Sq Ft |
| 07/07/2022 07/07/22 | For Sale | $345,000 | -13.8% | $167 / Sq Ft |
| 07/06/2022 07/06/22 | Off Market | $400,000 | -- | -- |
| 04/28/2014 04/28/14 | Sold | $196,000 | -4.8% | $95 / Sq Ft |
| 03/04/2014 03/04/14 | Pending | -- | -- | -- |
| 02/27/2014 02/27/14 | Price Changed | $205,900 | 0.0% | $100 / Sq Ft |
| 02/27/2014 02/27/14 | For Sale | $205,900 | -5.1% | $100 / Sq Ft |
| 02/15/2014 02/15/14 | Pending | -- | -- | -- |
| 01/09/2014 01/09/14 | Price Changed | $216,900 | -3.6% | $105 / Sq Ft |
| 12/27/2013 12/27/13 | For Sale | $224,900 | -- | $109 / Sq Ft |
Tax History Compared to Growth
Tax History
| Year | Tax Paid | Tax Assessment Tax Assessment Total Assessment is a certain percentage of the fair market value that is determined by local assessors to be the total taxable value of land and additions on the property. | Land | Improvement |
|---|---|---|---|---|
| 2025 | $5,267 | $325,718 | $66,000 | $259,718 |
| 2024 | $5,267 | $325,718 | $66,000 | $259,718 |
| 2023 | $5,267 | $303,912 | $52,500 | $251,412 |
| 2022 | $3,661 | $251,370 | $0 | $0 |
| 2021 | $3,453 | $244,049 | $0 | $0 |
| 2020 | $3,481 | $244,049 | $0 | $0 |
| 2019 | $4,288 | $239,249 | $0 | $0 |
| 2018 | $3,891 | $220,293 | $0 | $0 |
| 2017 | $3,603 | $202,889 | $0 | $0 |
| 2016 | $2,562 | $182,135 | $0 | $0 |
| 2015 | $2,621 | $180,869 | $0 | $0 |
| 2014 | $2,886 | $157,554 | $0 | $0 |
Agents Affiliated with this Home
-
Curt Marksbury

Seller's Agent in 2022
Curt Marksbury
WATSON REALTY CORP., REALTORS
(407) 286-0305
1 in this area
23 Total Sales
-
Samantha Jimenez

Buyer's Agent in 2022
Samantha Jimenez
ORANGE SLICE PROPERTIES
(954) 348-5207
1 in this area
47 Total Sales
-
Luana Leventhal

Buyer Co-Listing Agent in 2022
Luana Leventhal
ORANGE SLICE PROPERTIES
(407) 744-1524
2 in this area
262 Total Sales
-
Noel Lawrence

Seller's Agent in 2014
Noel Lawrence
TRI COAST REALTY LLC
(352) 446-4918
1 in this area
48 Total Sales
-
Helen Lynch

Buyer's Agent in 2014
Helen Lynch
REALTY ONE GROUP INSPIRATION
(407) 435-7043
12 Total Sales
Map
Source: Stellar MLS
MLS Number: G4702114
APN: 21-22-26-0302-000-09700
- 880 Princeton Dr
- 2366 Prairie Dunes
- 2362 Prairie Dunes
- 2500 Castle Pines St
- 2503 Squaw Creek
- 2495 Squaw Creek
- 807 Wolf Creek St
- 791 Wolf Creek St
- 777 Summit Greens Blvd
- 1063 Mesa Verde Ct
- 2298 Caledonian St
- 2029 Knollcrest Dr
- 785 Hawks Bluff
- 1180 Mesa Verde Ct
- 993 Everest St
- 14704 Old Highway 50
- 1930 Knollcrest Dr
- 2217 Caledonian St
- 1915 Knollcrest Dr
- 1124 Hidden Bluff
