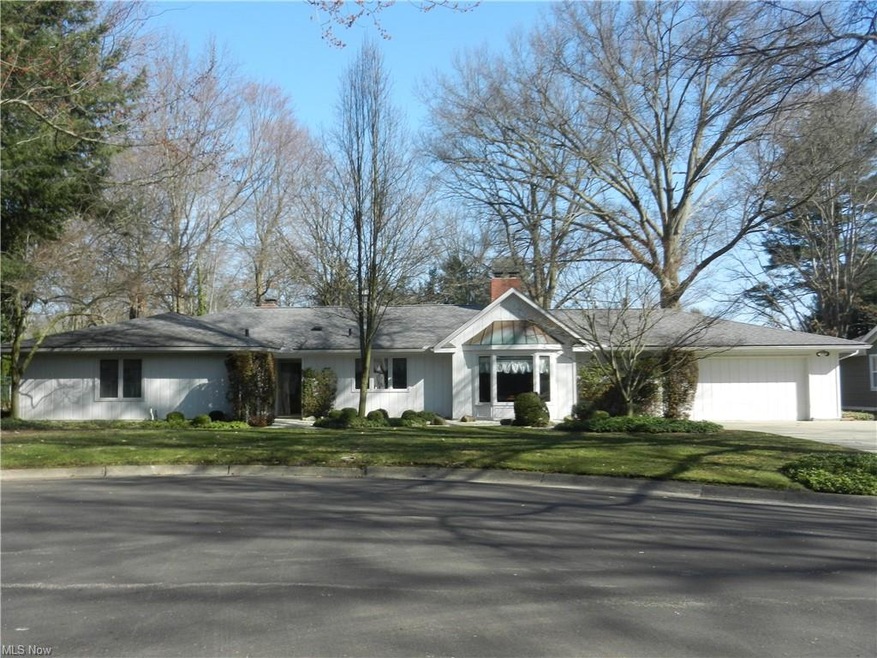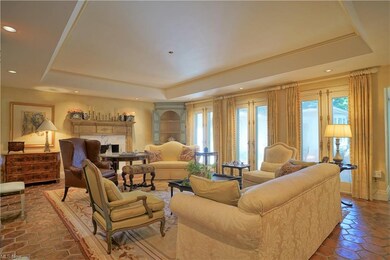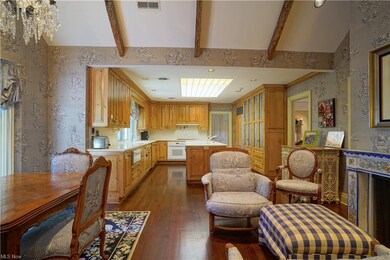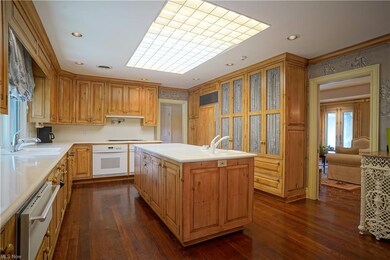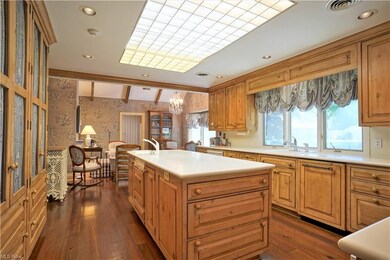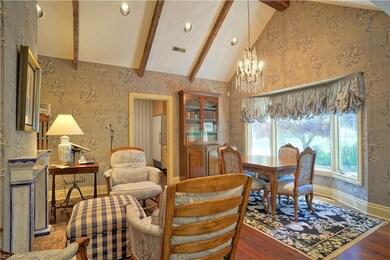
891 Westgrove Rd Akron, OH 44303
Merriman Hills NeighborhoodHighlights
- 4 Fireplaces
- 2 Car Attached Garage
- Shed
- Cul-De-Sac
- Patio
- Forced Air Heating and Cooling System
About This Home
As of July 2025Elegant and deceptively expansive California-style ranch home, . Over 5,000 sq. ft. of professionally appointed living space. Beautiful terra cotta tiled floors welcome you into the living and dinning rooms with detailed moldings on the ceiling and doorways. A wall of French doors overlook a private courtyard. The kitchen is a chef's delight, featuring two full sized Dacor ovens, Dacor cooktop, SubZero refrigerator, two Bosch dishwashers, two sinks, Wood Mode cabinetry and a large island. The eat-in dining area is flanked by a large bay window and fireplace with an exquisite porcelain mantel and a cozy sitting area. The family room has a fireplace and built-in cabinetry. An enormous garden room with pickled pine flooring, doors to the courtyard. The master suite has a beautiful fireplace, sitting area with bay windows, herringbone-patterned wood floors. His-and-hers bathrooms each have their own closets, hidden stackable washer and dryer. His bathroom and shower are tiled in stone, has a jacuzzi tub and doors to a back patio. Three bedrooms en-suite. One of the bedrooms has been transformed into a handsome library with custom book shelves, wood flooring and a computer room. Entering the home from the garage is a wonderful utility room with an additional refrigerator, sink, double ovens, ample closets and storage space. There is a large shed for garden equipment and bicycles. Private fenced rear yard.
Last Agent to Sell the Property
Clint Miller Bldg & Realty Co. License #294595 Listed on: 03/31/2021
Home Details
Home Type
- Single Family
Est. Annual Taxes
- $10,083
Year Built
- Built in 1954
Lot Details
- 0.43 Acre Lot
- Cul-De-Sac
- Street terminates at a dead end
- Sprinkler System
Home Design
- Asphalt Roof
Interior Spaces
- 5,117 Sq Ft Home
- 1-Story Property
- 4 Fireplaces
Kitchen
- <<builtInOvenToken>>
- Cooktop<<rangeHoodToken>>
- Dishwasher
- Disposal
Bedrooms and Bathrooms
- 4 Main Level Bedrooms
- 6 Full Bathrooms
Parking
- 2 Car Attached Garage
- Garage Door Opener
Outdoor Features
- Patio
- Shed
Utilities
- Forced Air Heating and Cooling System
- Baseboard Heating
- Heating System Uses Steam
- Heating System Uses Gas
- Radiant Heating System
Community Details
- Georgian Allotment Community
Listing and Financial Details
- Assessor Parcel Number 6733715
Ownership History
Purchase Details
Purchase Details
Home Financials for this Owner
Home Financials are based on the most recent Mortgage that was taken out on this home.Similar Homes in Akron, OH
Home Values in the Area
Average Home Value in this Area
Purchase History
| Date | Type | Sale Price | Title Company |
|---|---|---|---|
| Quit Claim Deed | -- | None Listed On Document | |
| Executors Deed | $540,000 | Barristers Of Ohio |
Mortgage History
| Date | Status | Loan Amount | Loan Type |
|---|---|---|---|
| Open | $50,000 | Credit Line Revolving | |
| Previous Owner | $38,200 | Credit Line Revolving | |
| Previous Owner | $510,400 | New Conventional | |
| Previous Owner | $200,000 | Credit Line Revolving |
Property History
| Date | Event | Price | Change | Sq Ft Price |
|---|---|---|---|---|
| 07/09/2025 07/09/25 | Sold | $785,000 | 0.0% | $153 / Sq Ft |
| 05/22/2025 05/22/25 | For Sale | $785,000 | +45.4% | $153 / Sq Ft |
| 06/25/2021 06/25/21 | Sold | $540,000 | -6.1% | $106 / Sq Ft |
| 04/16/2021 04/16/21 | Pending | -- | -- | -- |
| 03/31/2021 03/31/21 | For Sale | $575,000 | -- | $112 / Sq Ft |
Tax History Compared to Growth
Tax History
| Year | Tax Paid | Tax Assessment Tax Assessment Total Assessment is a certain percentage of the fair market value that is determined by local assessors to be the total taxable value of land and additions on the property. | Land | Improvement |
|---|---|---|---|---|
| 2025 | $14,887 | $174,790 | $29,267 | $145,523 |
| 2024 | $9,254 | $174,790 | $29,267 | $145,523 |
| 2023 | $14,887 | $174,790 | $29,267 | $145,523 |
| 2022 | $10,289 | $153,325 | $25,673 | $127,652 |
| 2021 | $10,702 | $155,222 | $25,673 | $129,549 |
| 2020 | $10,083 | $155,220 | $25,670 | $129,550 |
| 2019 | $9,419 | $131,610 | $20,280 | $111,330 |
| 2018 | $5,277 | $73,930 | $20,280 | $53,650 |
| 2017 | $7,074 | $126,710 | $20,280 | $106,430 |
| 2016 | $7,079 | $98,140 | $20,280 | $77,860 |
| 2015 | $7,074 | $98,140 | $20,280 | $77,860 |
| 2014 | $7,016 | $98,140 | $20,280 | $77,860 |
| 2013 | $7,378 | $105,550 | $20,280 | $85,270 |
Agents Affiliated with this Home
-
Julie Cantley

Seller's Agent in 2025
Julie Cantley
Howard Hanna
(330) 352-9514
2 in this area
71 Total Sales
-
Olga Beirne

Buyer's Agent in 2025
Olga Beirne
Elite Sotheby's International Realty
(330) 352-5409
2 in this area
54 Total Sales
-
Gregory Miller
G
Seller's Agent in 2021
Gregory Miller
Clint Miller Bldg & Realty Co.
(330) 962-7650
1 in this area
17 Total Sales
-
Brian Schumacher

Buyer's Agent in 2021
Brian Schumacher
Howard Hanna
(330) 606-2477
5 in this area
15 Total Sales
Map
Source: MLS Now
MLS Number: 4264069
APN: 67-33715
- 891 Sovereign Rd
- 566 Oneida Ave
- 430 Delaware Ave
- 754 Merriman Rd
- 333 N Portage Path Unit 6
- 709 Palisades Dr
- 275 N Portage Path Unit 5F
- 685 Ecton Rd
- 1056 Garman Rd
- 255 N Portage Path Unit 507
- 255 N Portage Path Unit 210
- 255 N Portage Path Unit 213
- 1107 Greenvale Ave
- 875 Hereford Dr
- 1239 Ashford Ln
- 237 Hollywood Ave
- 229 Metz Ave
- 432 Auburndale Ave
- 74 Maplewood Ave
- 726 Evergreen Dr
