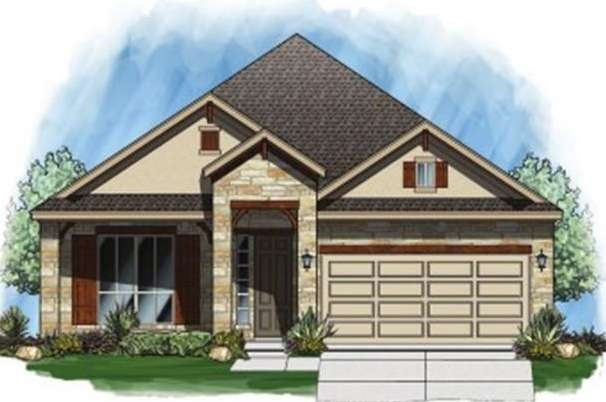
891 Wild Rose Dr Austin, TX 78737
Highpointe NeighborhoodHighlights
- High Ceiling
- Beamed Ceilings
- Walk-In Closet
- Sycamore Springs Elementary School Rated A
- Attached Garage
- Recessed Lighting
About This Home
As of November 2016New construction home with four sides stone, 4 bedrooms and 3 bath single story. Master bathroom has a walk in super shower and double vanities. Master bedroom has bay window area that opens up for a sitting area. The home also boasts 10ft ceilings with 8 ft interior doors, Whirlpool gold appliance package and ceramic tile in many areas. Back yard looks out over greenbelt with an oversized coverd patio to enjoy the view.
Last Agent to Sell the Property
Team Price Real Estate License #0543253 Listed on: 12/11/2013
Home Details
Home Type
- Single Family
Est. Annual Taxes
- $8,144
Year Built
- Built in 2013
Lot Details
- Lot Dimensions are 65x120
HOA Fees
- $73 Monthly HOA Fees
Home Design
- House
- Slab Foundation
- Composition Shingle Roof
Interior Spaces
- 2,038 Sq Ft Home
- Beamed Ceilings
- Coffered Ceiling
- High Ceiling
- Recessed Lighting
- Prewired Security
- Laundry in Utility Room
Flooring
- Carpet
- Tile
Bedrooms and Bathrooms
- 4 Main Level Bedrooms
- Walk-In Closet
- 2 Full Bathrooms
Parking
- Attached Garage
- Front Facing Garage
- Multiple Garage Doors
Utilities
- Central Heating
- Sewer in Street
Community Details
- Association fees include common area maintenance
- Built by Buffington Homes
Listing and Financial Details
- Assessor Parcel Number 153854000A000654
- 3% Total Tax Rate
Ownership History
Purchase Details
Home Financials for this Owner
Home Financials are based on the most recent Mortgage that was taken out on this home.Purchase Details
Home Financials for this Owner
Home Financials are based on the most recent Mortgage that was taken out on this home.Purchase Details
Home Financials for this Owner
Home Financials are based on the most recent Mortgage that was taken out on this home.Similar Homes in the area
Home Values in the Area
Average Home Value in this Area
Purchase History
| Date | Type | Sale Price | Title Company |
|---|---|---|---|
| Vendors Lien | -- | Corridor Title | |
| Special Warranty Deed | -- | Austin Title Company | |
| Deed | -- | -- |
Mortgage History
| Date | Status | Loan Amount | Loan Type |
|---|---|---|---|
| Open | $327,750 | New Conventional | |
| Previous Owner | $239,576 | Unknown |
Property History
| Date | Event | Price | Change | Sq Ft Price |
|---|---|---|---|---|
| 11/30/2016 11/30/16 | Sold | -- | -- | -- |
| 10/12/2016 10/12/16 | Pending | -- | -- | -- |
| 10/12/2016 10/12/16 | For Sale | $345,000 | 0.0% | $166 / Sq Ft |
| 06/20/2016 06/20/16 | Pending | -- | -- | -- |
| 05/05/2016 05/05/16 | For Sale | $345,000 | +15.2% | $166 / Sq Ft |
| 03/11/2014 03/11/14 | Sold | -- | -- | -- |
| 01/17/2014 01/17/14 | Pending | -- | -- | -- |
| 12/11/2013 12/11/13 | For Sale | $299,470 | -- | $147 / Sq Ft |
Tax History Compared to Growth
Tax History
| Year | Tax Paid | Tax Assessment Tax Assessment Total Assessment is a certain percentage of the fair market value that is determined by local assessors to be the total taxable value of land and additions on the property. | Land | Improvement |
|---|---|---|---|---|
| 2024 | $8,144 | $472,660 | $64,670 | $407,990 |
| 2023 | $8,720 | $455,928 | $64,670 | $485,430 |
| 2022 | $8,885 | $414,480 | $60,380 | $363,490 |
| 2021 | $9,683 | $376,800 | $60,380 | $316,420 |
| 2020 | $8,829 | $357,380 | $49,810 | $307,570 |
| 2019 | $10,025 | $356,470 | $49,810 | $306,660 |
| 2018 | $10,207 | $351,600 | $42,260 | $309,340 |
| 2017 | $10,013 | $343,060 | $42,260 | $300,800 |
| 2016 | $8,556 | $293,150 | $40,000 | $253,150 |
| 2015 | $2,783 | $279,340 | $40,000 | $239,340 |
Agents Affiliated with this Home
-
Mark Clausen

Seller's Agent in 2016
Mark Clausen
Compass RE Texas, LLC
(512) 853-0846
2 in this area
140 Total Sales
-
France Clausen

Seller Co-Listing Agent in 2016
France Clausen
Compass RE Texas, LLC
(512) 853-0847
89 Total Sales
-
Jessica Henderson

Buyer's Agent in 2016
Jessica Henderson
AustinRealEstate.com
(512) 695-2913
46 Total Sales
-
Earl Price

Seller's Agent in 2014
Earl Price
Team Price Real Estate
(512) 963-4092
104 Total Sales
Map
Source: Unlock MLS (Austin Board of REALTORS®)
MLS Number: 9506740
APN: R126257
- 212 Elderberry Rd
- 630 Wild Rose Dr
- 133 Kriders Cove
- 564 Wild Rose Dr
- 501 Leaning Rock Ridge
- 370 Leaning Rock Ridge
- 440 Leaning Rock Ridge
- 360 Leaning Rock Ridge
- 461 Leaning Rock Ridge
- 200 Bright Sky Dr
- 215 Leaning Rock Ridge
- 196 Trickling Brook Rd
- 451 Leaning Rock Ridge
- 153 Bird Bath Bend
- 530 Leaning Rock Ridge
- 304 Leaning Rock Ridge
- 395 Leaning Rock Ridge
- 229 Leaning Rock Ridge
- 359 Leaning Rock Ridge
- 207 Dry Creek Rd
