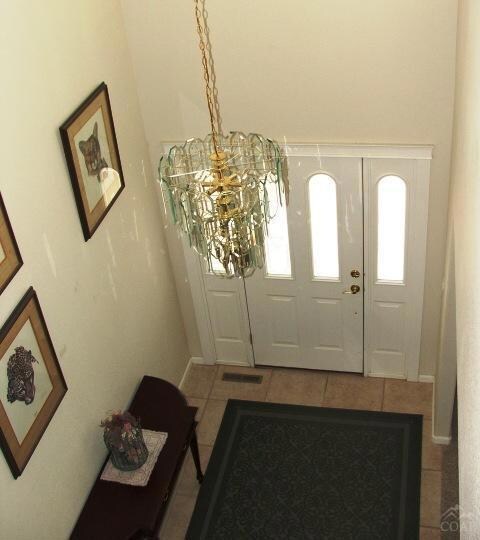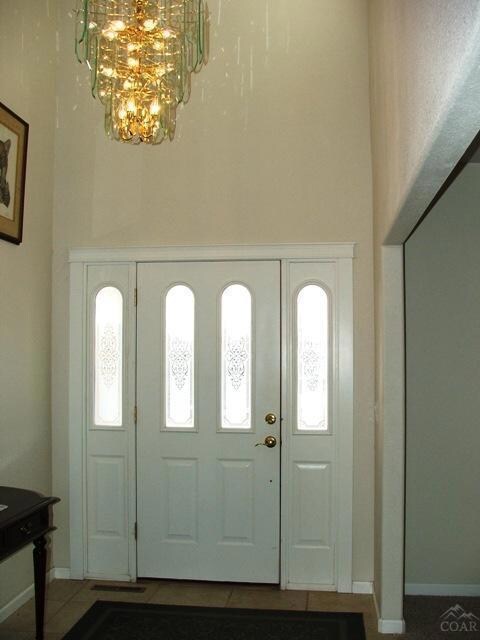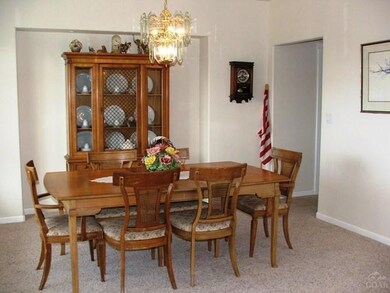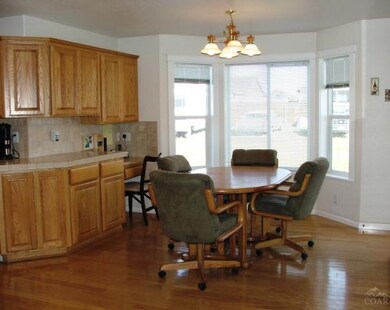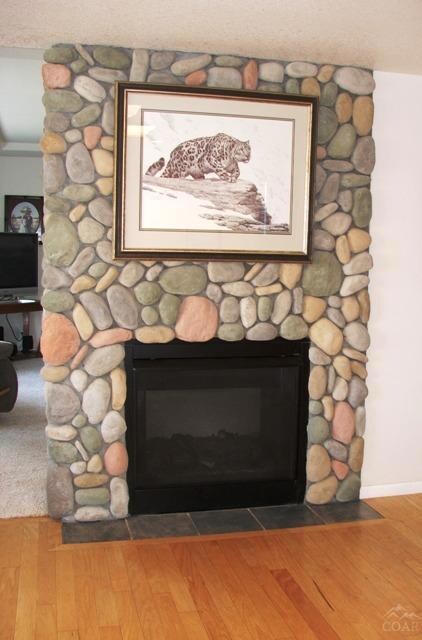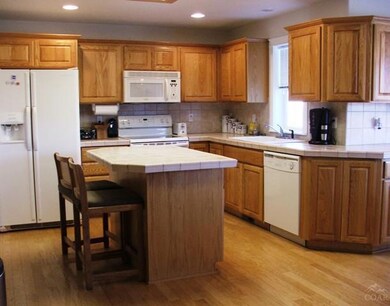
8910 13th St Terrebonne, OR 97760
Estimated Value: $719,000 - $774,000
Highlights
- Mountain View
- Traditional Architecture
- Home Office
- Deck
- No HOA
- 3 Car Attached Garage
About This Home
As of May 2014Builder owned and located on a half acre lot is this spacious custom home, offering 2,376 SF of living space, including 4 bedrooms, 2.5 baths, formal dining room. Spacious kitchen complete with hard-wood flooring, & tile counters. Whether relaxing in the living room, or dining in the kitchen, you & your guests are certain to enjoy the ambiance of the double sided fireplace. Features such as Bay windows, coffered ceilings, Mtn. Views & RV parking complete this must see home. Schedule your private tour today.
Home Details
Home Type
- Single Family
Est. Annual Taxes
- $3,063
Year Built
- Built in 2003
Lot Details
- 0.55 Acre Lot
- Fenced
- Landscaped
- Property is zoned RSRM, RSRM
Parking
- 3 Car Attached Garage
Home Design
- Traditional Architecture
- Stem Wall Foundation
- Frame Construction
- Composition Roof
Interior Spaces
- 2,376 Sq Ft Home
- 2-Story Property
- Ceiling Fan
- Self Contained Fireplace Unit Or Insert
- Living Room with Fireplace
- Dining Room
- Home Office
- Mountain Views
- Laundry Room
Kitchen
- Eat-In Kitchen
- Oven
- Range
- Microwave
- Dishwasher
- Disposal
Flooring
- Carpet
- Tile
Bedrooms and Bathrooms
- 4 Bedrooms
- Walk-In Closet
Outdoor Features
- Deck
- Patio
Schools
- Terrebonne Community Elementary School
- Elton Gregory Middle School
- Redmond High School
Utilities
- Central Air
- Heat Pump System
- Private Water Source
- Septic Tank
Community Details
- No Home Owners Association
- Desert Rose Park Subdivision
Listing and Financial Details
- Legal Lot and Block 14 / 120
- Assessor Parcel Number 209198
Ownership History
Purchase Details
Purchase Details
Home Financials for this Owner
Home Financials are based on the most recent Mortgage that was taken out on this home.Purchase Details
Similar Homes in Terrebonne, OR
Home Values in the Area
Average Home Value in this Area
Purchase History
| Date | Buyer | Sale Price | Title Company |
|---|---|---|---|
| Hoffman James T | -- | None Listed On Document | |
| Hoffman James T | $299,000 | Western Title & Escrow | |
| Barton Brenda | -- | None Available |
Mortgage History
| Date | Status | Borrower | Loan Amount |
|---|---|---|---|
| Previous Owner | Barton Brenda | $420,000 |
Property History
| Date | Event | Price | Change | Sq Ft Price |
|---|---|---|---|---|
| 05/30/2014 05/30/14 | Sold | $299,000 | -3.2% | $126 / Sq Ft |
| 03/21/2014 03/21/14 | Pending | -- | -- | -- |
| 02/25/2013 02/25/13 | For Sale | $309,000 | -- | $130 / Sq Ft |
Tax History Compared to Growth
Tax History
| Year | Tax Paid | Tax Assessment Tax Assessment Total Assessment is a certain percentage of the fair market value that is determined by local assessors to be the total taxable value of land and additions on the property. | Land | Improvement |
|---|---|---|---|---|
| 2024 | $4,701 | $282,350 | -- | -- |
| 2023 | $4,481 | $274,130 | $0 | $0 |
| 2022 | $3,990 | $258,400 | $0 | $0 |
| 2021 | $3,989 | $250,880 | $0 | $0 |
| 2020 | $3,796 | $250,880 | $0 | $0 |
| 2019 | $3,619 | $243,580 | $0 | $0 |
| 2018 | $3,532 | $236,490 | $0 | $0 |
| 2017 | $3,453 | $229,610 | $0 | $0 |
| 2016 | $3,413 | $222,930 | $0 | $0 |
| 2015 | $3,307 | $216,440 | $0 | $0 |
| 2014 | $3,095 | $210,140 | $0 | $0 |
Agents Affiliated with this Home
-
Becky Maneval
B
Seller's Agent in 2014
Becky Maneval
Elite Real Estate LLC
(541) 480-5604
12 Total Sales
-
Audrey Cook

Buyer's Agent in 2014
Audrey Cook
Windermere Realty Trust
(541) 480-9883
64 Total Sales
Map
Source: Southern Oregon MLS
MLS Number: 201301332
APN: 209198
- 9047 13th St
- 9302 13th St
- 1105 F Ave
- 9371 13th St
- 795 NW Smith Rock Way
- 983 Foss Dr
- 8395 NE 1st St
- 1605 F Ave
- 8955 NE 5th St
- 8335 NW 4th St
- 1784 Central Ave
- 8530 NW 2nd St
- 8163 NW 4th St
- 7677 N Hwy 97
- 1505 NW Odem Ave
- 10226 NE Sage Ln
- 9650 NW 27th St
- 10219 NE Vineyard Way
- 10436 NE Sage Ln
- 7130 NW 19th St

