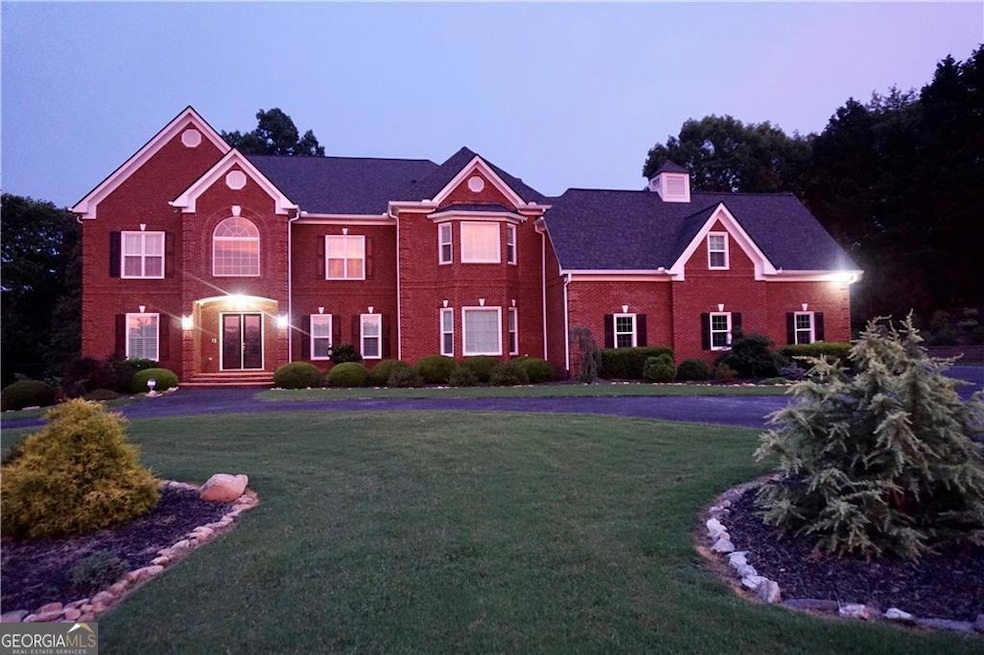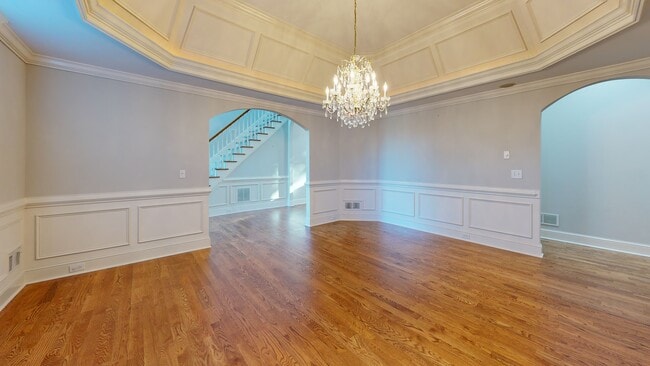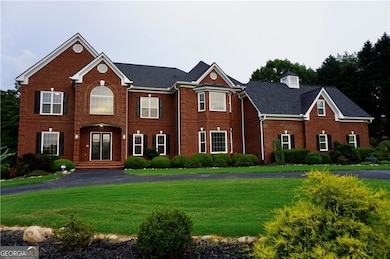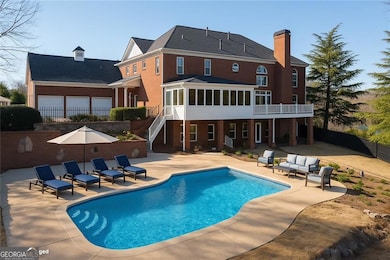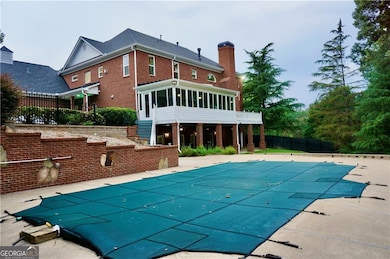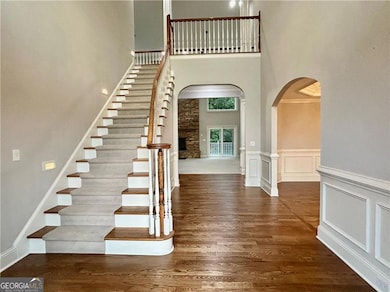PRICED BELOW APPRAISAL - Executive home in Forsyth County - North Forsyth School District! From the welcoming circular drive surrounded by lush landscaping to the spacious floor plan, every detail has been thoughtfully crafted with intention and care. This stunning home boasts 7 spacious bedrooms and 6.5 bathrooms with an additional private in-law/teen suite above the garage complete with its own full bathroom. As you enter through the impressive two-story foyer, you're greeted by a breathtaking two-story family room, highlighted by a striking stacked stone fireplace. The chef's kitchen features custom cabinetry and granite countertops and a spacious island. This kitchen is an entertainer's dream with two sinks, two dishwashers, double ovens and an oversized gas range with pot filler. The breakfast room features a built-in office space, a stacked stone fireplace and double doors leading out to the all-seasons back porch and back deck. The home features a generously sized formal dining room (12+ seats), along with a spacious laundry room on the main floor (separate laundry closet on the second floor), walk-in pantry, and a convenient half bath. Front and back staircases provide easy access to the upper level. Upstairs, all bedrooms offer a blend of elegance and comfort, featuring a thoughtfully curated design palette that can be easily transitioned to make your own. The owner's suite is a true retreat, complete with a spacious walk-in closet, a striking stacked stone fireplace, and a luxurious en-suite bath featuring a deep soaking tub, a separate shower with dual shower heads, and three separate vanity areas. The fully finished basement offers a custom bar, a game room area, craft room or office, a full bath, a concrete storm shelter, a boat or side-by-side garage, and abundant storage space throughout! Out back, escape to your own private oasis, where a beautiful (and edible!) garden designed to look like flower beds provides lush landscaping around the Pebble Tech saltwater pool and custom built fire pit and entertaining area with built-in seating. The edible garden features a variety of herbs, including mint, peppermint, sage, flat-leaf oregano, Italian oregano, thyme, rosemary, and stevia. Plus, you'll find blueberry and blackberry bushes, adding even more delicious options to enjoy. Mechanical rooms and garages typically aren't the highlight, but these are sure to impress. The meticulously designed mechanical room is a standout, while the three-car, rear-entry garage features an electric car charger in one bay, making it a car enthusiast's dream. Plus, the in-law suite above adds even more appeal. This home has been exceptionally cared for with every detail thoughtfully considered - NEW: windows and doors 2024, fans 2021, exterior lights and flood lights (LED) 2021, interior lights (LED) 2021, pool cover 2022, carpet 2021, updated alarm with new system 2021, garage doors and openers 2021, refrigerator and washer and dryer 2021, exterior paint 2023, crapet in in-law suite 2023. Nestled in the beautiful Etowah Trails neighborhood, just minutes to shopping and dining.

