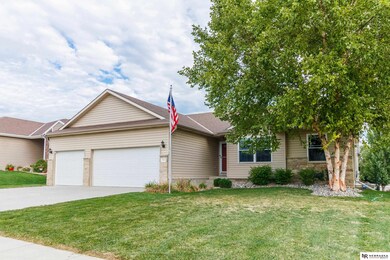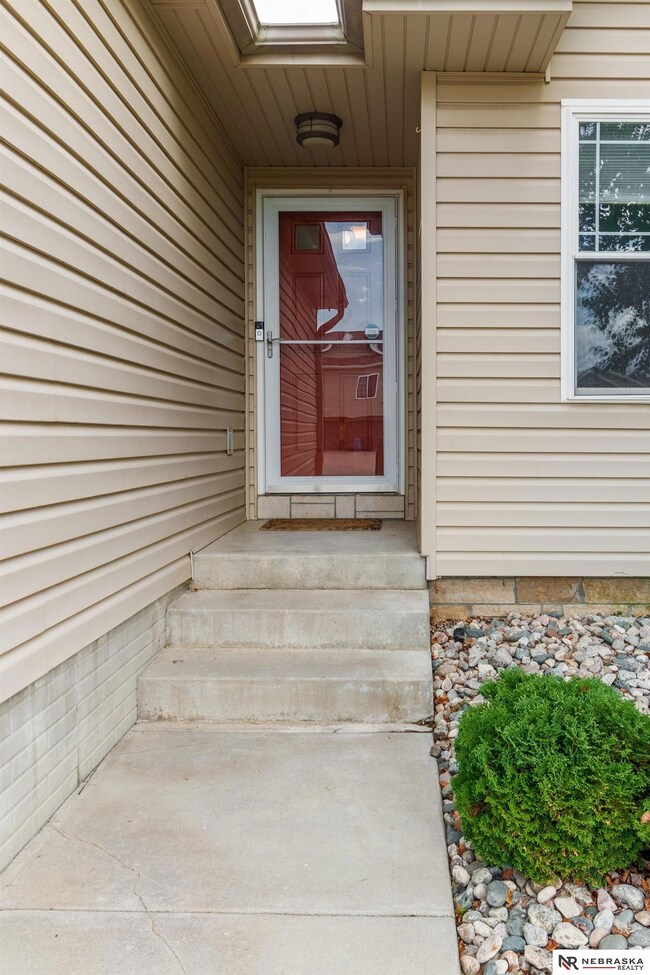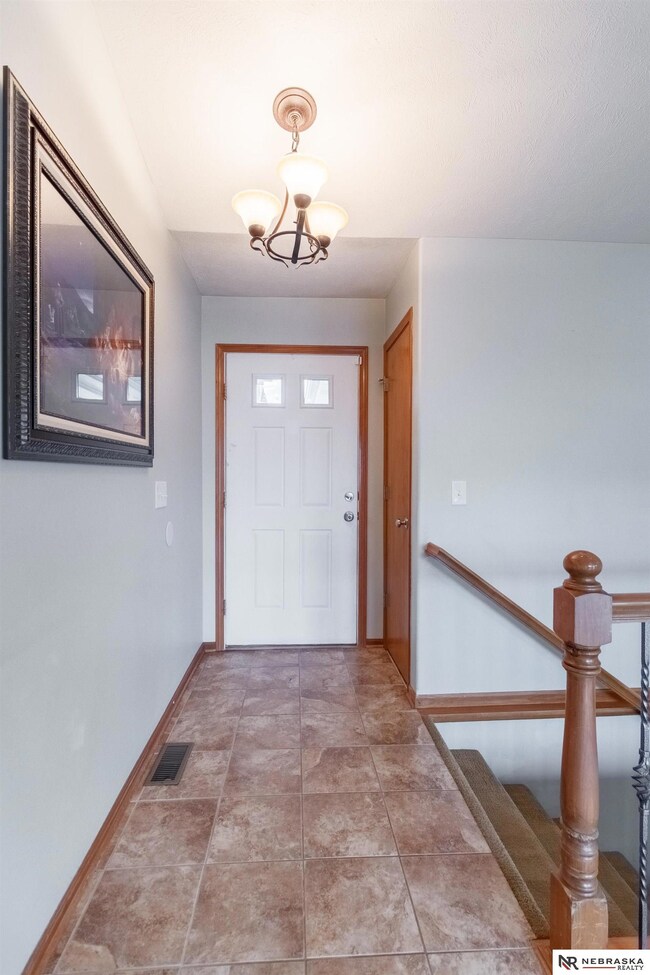
8910 Eagleton Ln Lincoln, NE 68505
Highlights
- Deck
- Ranch Style House
- 3 Car Attached Garage
- Kahoa Elementary School Rated A-
- Skylights
- Wet Bar
About This Home
As of October 2022Welcome to this ranch home with a fully finished walkout basement located in a neighborhood in northeast Lincoln. The large open floor plan and oversized deck will provide plenty of space to entertain guests or the family to enjoy time together at home. The kitchen is complete with granite counter tops, beautiful birch cabinets and a roomy pantry. The spacious family room in the basement with wet bar and space for a large refrigerator, is perfect for movie night or watching your favorite teams. First floor laundry is available in the primary bedroom walk in closet, in addition to the laundry room in the basement. The three-stall garage has storage units that will provide a great area to store your tools and complete future projects. The fenced backyard is complete with a patio, sprinklers, storage shed, fruit trees and space for a garden. Stop by and see this amazing home.
Last Agent to Sell the Property
Nebraska Realty Brokerage Phone: 402-525-1171 License #20140627 Listed on: 09/20/2022

Home Details
Home Type
- Single Family
Est. Annual Taxes
- $5,172
Year Built
- Built in 2008
Lot Details
- 8,346 Sq Ft Lot
- Lot Dimensions are 70 x 120
- Privacy Fence
- Sprinkler System
HOA Fees
- $5 Monthly HOA Fees
Parking
- 3 Car Attached Garage
- Garage Door Opener
Home Design
- Ranch Style House
- Brick Exterior Construction
- Composition Roof
- Concrete Perimeter Foundation
Interior Spaces
- Wet Bar
- Ceiling Fan
- Skylights
- Walk-Out Basement
Kitchen
- <<OvenToken>>
- <<microwave>>
- Dishwasher
- Disposal
Flooring
- Carpet
- Ceramic Tile
Bedrooms and Bathrooms
- 5 Bedrooms
Outdoor Features
- Deck
- Patio
- Shed
Schools
- Robinson Elementary School
- Mickle Middle School
- Lincoln Northeast High School
Utilities
- Forced Air Heating and Cooling System
- Heating System Uses Gas
- Fiber Optics Available
- Cable TV Available
Community Details
- Harrison Heights Association
- Harrison Heights Addition Subdivision
Listing and Financial Details
- Assessor Parcel Number 1714323020000
Ownership History
Purchase Details
Home Financials for this Owner
Home Financials are based on the most recent Mortgage that was taken out on this home.Purchase Details
Home Financials for this Owner
Home Financials are based on the most recent Mortgage that was taken out on this home.Purchase Details
Home Financials for this Owner
Home Financials are based on the most recent Mortgage that was taken out on this home.Purchase Details
Similar Homes in Lincoln, NE
Home Values in the Area
Average Home Value in this Area
Purchase History
| Date | Type | Sale Price | Title Company |
|---|---|---|---|
| Survivorship Deed | $275,000 | None Available | |
| Warranty Deed | $241,000 | Titlecore Llc | |
| Corporate Deed | $211,000 | Ntc | |
| Partnership Grant Deed | $50,000 | Ntc |
Mortgage History
| Date | Status | Loan Amount | Loan Type |
|---|---|---|---|
| Open | $210,287 | VA | |
| Closed | $230,000 | VA | |
| Closed | $236,634 | FHA | |
| Previous Owner | $194,650 | New Conventional | |
| Previous Owner | $200,000 | Unknown | |
| Previous Owner | $199,500 | Purchase Money Mortgage | |
| Previous Owner | $192,000 | Construction |
Property History
| Date | Event | Price | Change | Sq Ft Price |
|---|---|---|---|---|
| 10/06/2022 10/06/22 | Sold | $370,000 | +3.4% | $136 / Sq Ft |
| 09/21/2022 09/21/22 | Pending | -- | -- | -- |
| 09/20/2022 09/20/22 | For Sale | $358,000 | +48.5% | $132 / Sq Ft |
| 05/21/2015 05/21/15 | Sold | $241,000 | -3.4% | $175 / Sq Ft |
| 03/28/2015 03/28/15 | Pending | -- | -- | -- |
| 03/03/2015 03/03/15 | For Sale | $249,500 | -- | $181 / Sq Ft |
Tax History Compared to Growth
Tax History
| Year | Tax Paid | Tax Assessment Tax Assessment Total Assessment is a certain percentage of the fair market value that is determined by local assessors to be the total taxable value of land and additions on the property. | Land | Improvement |
|---|---|---|---|---|
| 2024 | $4,627 | $337,900 | $80,500 | $257,400 |
| 2023 | $5,624 | $337,900 | $80,500 | $257,400 |
| 2022 | $5,469 | $275,600 | $55,000 | $220,600 |
| 2021 | $5,172 | $275,600 | $55,000 | $220,600 |
| 2020 | $5,097 | $268,600 | $55,000 | $213,600 |
| 2019 | $5,041 | $268,600 | $55,000 | $213,600 |
| 2018 | $4,508 | $241,100 | $50,000 | $191,100 |
| 2017 | $4,568 | $241,100 | $50,000 | $191,100 |
| 2016 | $4,304 | $226,300 | $43,000 | $183,300 |
| 2015 | $4,385 | $226,300 | $43,000 | $183,300 |
| 2014 | -- | $207,200 | $49,500 | $157,700 |
| 2013 | -- | $207,200 | $49,500 | $157,700 |
Agents Affiliated with this Home
-
Cody Schaaf

Seller's Agent in 2022
Cody Schaaf
Nebraska Realty
(402) 525-1171
89 Total Sales
-
Taylor Wyatt

Buyer's Agent in 2022
Taylor Wyatt
Coldwell Banker NHS R E
(402) 440-0224
145 Total Sales
-
L
Seller's Agent in 2015
Lynne Maxwell
Lincoln First Realty
-
B
Seller Co-Listing Agent in 2015
Bill Rose
Lincoln First Realty
-
Sandra Larsen

Buyer's Agent in 2015
Sandra Larsen
BancWise Realty
(402) 499-9607
63 Total Sales
Map
Source: Great Plains Regional MLS
MLS Number: 22222661
APN: 17-14-323-020-000
- 8605 Delphinium Ln
- 8601 Delphinium Ln
- 8330 Colby Ct
- 2800 N 91st St
- 2707 N 91st St
- 8921 Kinzie St
- 9041 Kinzie St
- 2660 N 91st St
- 2655 N 89th St
- 9051 Kinzie St
- 2705 N 89th St
- 8938 Kinzie St
- 8918 Kinzie St
- 8928 Kinzie St
- 2721 N 89th St
- 2735 Kinzie Cir
- 2736 Kinzie Cir
- 2745 Kinzie Cir
- 8101 Oshel Ave
- 8910 Prairie Village Dr






