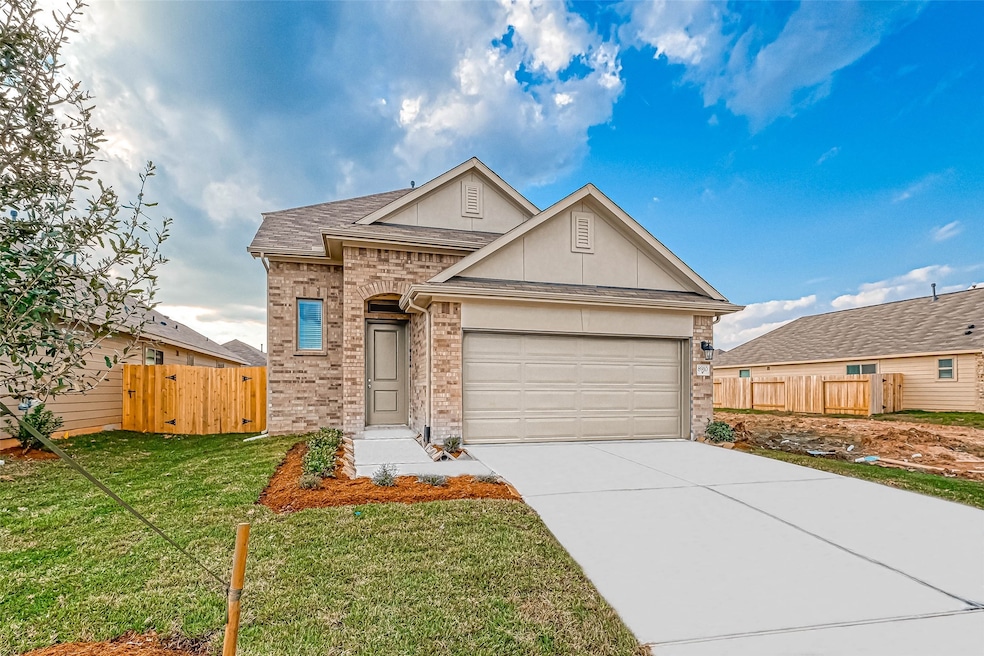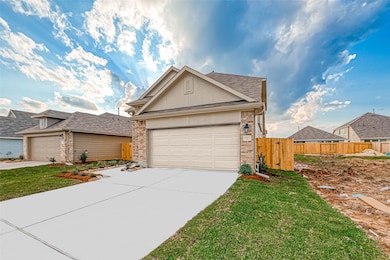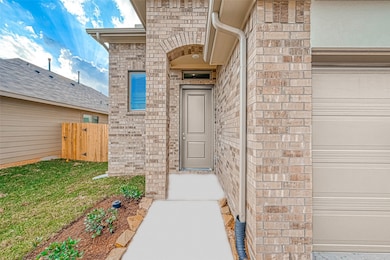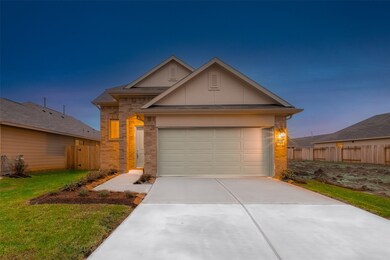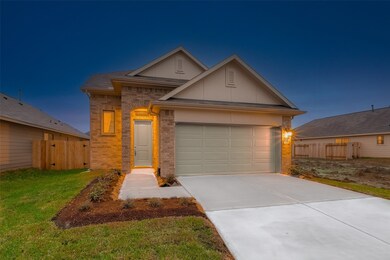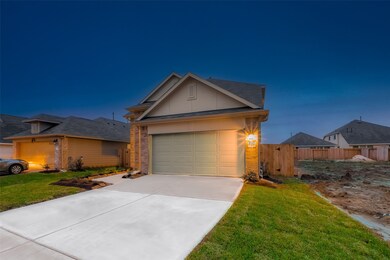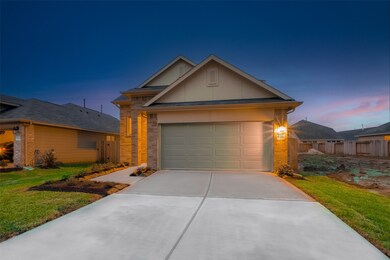8910 Oak Ivy Ln Richmond, TX 77407
Grand Mission NeighborhoodHighlights
- Deck
- Granite Countertops
- Community Pool
- Traditional Architecture
- Game Room
- Family Room Off Kitchen
About This Home
This 2-story home in one of Richmond’s top communities is a stunner! From the famous Progreso plan built by Coventry Homes, this home features an open concept design and has 4 bedrooms (w/ 2 bedrooms down),3 baths, and lots of upgrades. The kitchen has plenty of cabinet space and flows gracefully into the spacious family room. The abundance of windows provides natural light that brightens the home. The 1st floor master bedroom features an en-suite with dual vanity sinks, a large shower, and a walk-in closet. Timeless tile flooring runs throughout the home except the bedrooms. Upstairs, you will find 2 more bedrooms and a game room, which overlooks the family room. Large backyard and covered patio perfect for outdoor activities. Conveniently located minutes from Westpark Tollway & Grand Parkway. Zoned to Fort Bend ISD.
Home Details
Home Type
- Single Family
Est. Annual Taxes
- $8,473
Year Built
- Built in 2022
Lot Details
- 5,004 Sq Ft Lot
- Back Yard Fenced
Parking
- 2 Car Attached Garage
Home Design
- Traditional Architecture
Interior Spaces
- 2,103 Sq Ft Home
- 2-Story Property
- Ceiling Fan
- Family Room Off Kitchen
- Combination Kitchen and Dining Room
- Game Room
- Utility Room
- Washer and Gas Dryer Hookup
Kitchen
- Gas Range
- Free-Standing Range
- Microwave
- Dishwasher
- Kitchen Island
- Granite Countertops
- Disposal
Flooring
- Carpet
- Tile
Bedrooms and Bathrooms
- 4 Bedrooms
- 3 Full Bathrooms
- Double Vanity
- Bathtub with Shower
Outdoor Features
- Deck
- Patio
Schools
- Seguin Elementary School
- Crockett Middle School
- Bush High School
Utilities
- Central Heating and Cooling System
- Heating System Uses Gas
Listing and Financial Details
- Property Available on 6/9/25
- Long Term Lease
Community Details
Overview
- Mission Bend Association
- Grand Mission Estates Subdivision
Recreation
- Community Pool
Pet Policy
- No Pets Allowed
Map
Source: Houston Association of REALTORS®
MLS Number: 23959620
APN: 3528-28-003-0170-907
- 8922 Hartford River Ln
- 8923 Granary Gate Ln
- 8943 Wistful Wild Dr
- 8926 Wistful Wild Dr
- 20202 Rainflower Bay Ln
- 5902 Skylar Meadows Ct
- 20103 Moonlight Falls Ct
- 8826 Trenton Landing Ln
- 20203 Rainflower Bay Ln
- 20306 Peralta Cliff Trail
- 20230 Windcrest Colony Trail
- 20334 Granophyre Ln
- 20826 Wilde Redbud Trail
- 20714 Fertile Valley Ln
- 5823 Chester Ridge Ct
- 20410 Lemon Blossom Cir
- 8606 Winters Edge Rd
- 20511 Noble Ranch Ct
- 8703 Winters Edge Rd
- 8022 Duncan Ranch Ln
