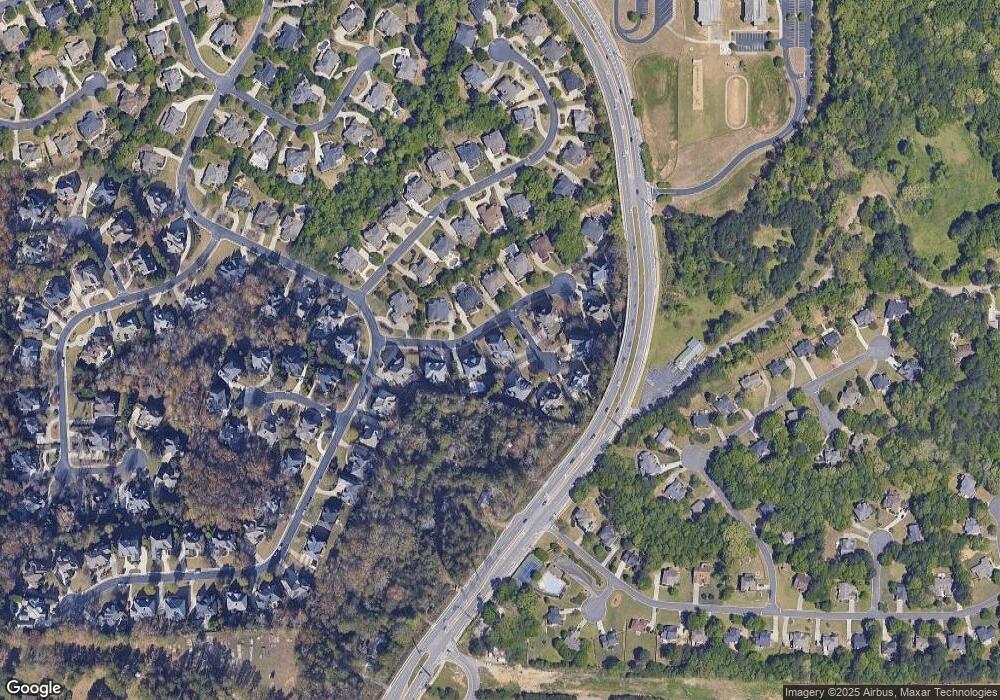8910 Pinehurst Cove Duluth, GA 30097
Estimated Value: $1,355,006 - $1,480,000
1
Bed
6
Baths
1,500
Sq Ft
$934/Sq Ft
Est. Value
About This Home
This home is located at 8910 Pinehurst Cove, Duluth, GA 30097 and is currently estimated at $1,401,252, approximately $934 per square foot. 8910 Pinehurst Cove is a home located in Forsyth County with nearby schools including Johns Creek Elementary School, Riverwatch Middle School, and Lambert High School.
Ownership History
Date
Name
Owned For
Owner Type
Purchase Details
Closed on
Nov 27, 2002
Sold by
Steve Powell Homes Inc
Bought by
Reaves Charmiane
Current Estimated Value
Home Financials for this Owner
Home Financials are based on the most recent Mortgage that was taken out on this home.
Original Mortgage
$431,350
Outstanding Balance
$167,081
Interest Rate
4.88%
Mortgage Type
New Conventional
Estimated Equity
$1,234,172
Create a Home Valuation Report for This Property
The Home Valuation Report is an in-depth analysis detailing your home's value as well as a comparison with similar homes in the area
Home Values in the Area
Average Home Value in this Area
Purchase History
| Date | Buyer | Sale Price | Title Company |
|---|---|---|---|
| Reaves Charmiane | $539,300 | -- |
Source: Public Records
Mortgage History
| Date | Status | Borrower | Loan Amount |
|---|---|---|---|
| Open | Reaves Charmiane | $431,350 |
Source: Public Records
Tax History Compared to Growth
Tax History
| Year | Tax Paid | Tax Assessment Tax Assessment Total Assessment is a certain percentage of the fair market value that is determined by local assessors to be the total taxable value of land and additions on the property. | Land | Improvement |
|---|---|---|---|---|
| 2025 | $11,739 | $570,152 | $100,000 | $470,152 |
| 2024 | $11,739 | $478,728 | $80,000 | $398,728 |
| 2023 | $11,785 | $478,772 | $72,000 | $406,772 |
| 2022 | $9,448 | $311,748 | $60,000 | $251,748 |
| 2021 | $8,609 | $311,748 | $60,000 | $251,748 |
| 2020 | $8,226 | $297,900 | $60,000 | $237,900 |
| 2019 | $7,878 | $284,888 | $60,000 | $224,888 |
| 2018 | $7,920 | $286,396 | $60,000 | $226,396 |
| 2017 | $7,878 | $283,836 | $60,000 | $223,836 |
| 2016 | $7,323 | $263,836 | $40,000 | $223,836 |
| 2015 | $7,336 | $263,836 | $40,000 | $223,836 |
| 2014 | $6,042 | $228,228 | $0 | $0 |
Source: Public Records
Map
Nearby Homes
- 8935 Muirfield Ct
- 6555 Fairfield Trace
- 8630 Moor Park Run
- 6745 Fairfield Trace
- 8320 Kenningston Way
- 1370 Boomer Cir
- 8965 Friarbridge Dr Unit 1B
- 1020 Grace Ct
- 6580 Marlowe Glen Way
- 7950 Laurel Creek Dr
- 9020 Friarbridge Dr
- 7685 Settles Walk Ln
- 5745 Overlook Station Dr
- 955 Gardiner Cir
- 5750 Jockey Walk
- 135 Splinter Ct
- 555 Midhurst Place
- 7945 Saint Marlo Fairway Dr
- 8060 Derbyshire Ct
- 8830 Muirfield Ct
- 8830 Muirfield Ct Unit 568
- 0 Pinehurst Cove Unit 7058488
- 0 Pinehurst Cove Unit 8561193
- 0 Pinehurst Cove Unit 8041477
- 8920 Pinehurst Cove
- 8905 Pinehurst Cove
- 8835 Muirfield Ct Unit 591
- 8835 Muirfield Ct
- 8820 Muirfield Ct
- 8905 Muirfield Ct
- 8815 Muirfield Ct
- 8930 Pinehurst Cove
- 8915 Pinehurst Cove
- 8915 Muirfield Ct
- 8925 Pinehurst Cove
- 6350 Old Atlanta Rd
- 8930 Muirfield Ct Unit 575
- 8930 Muirfield Ct
- 8805 Moor Park Run
