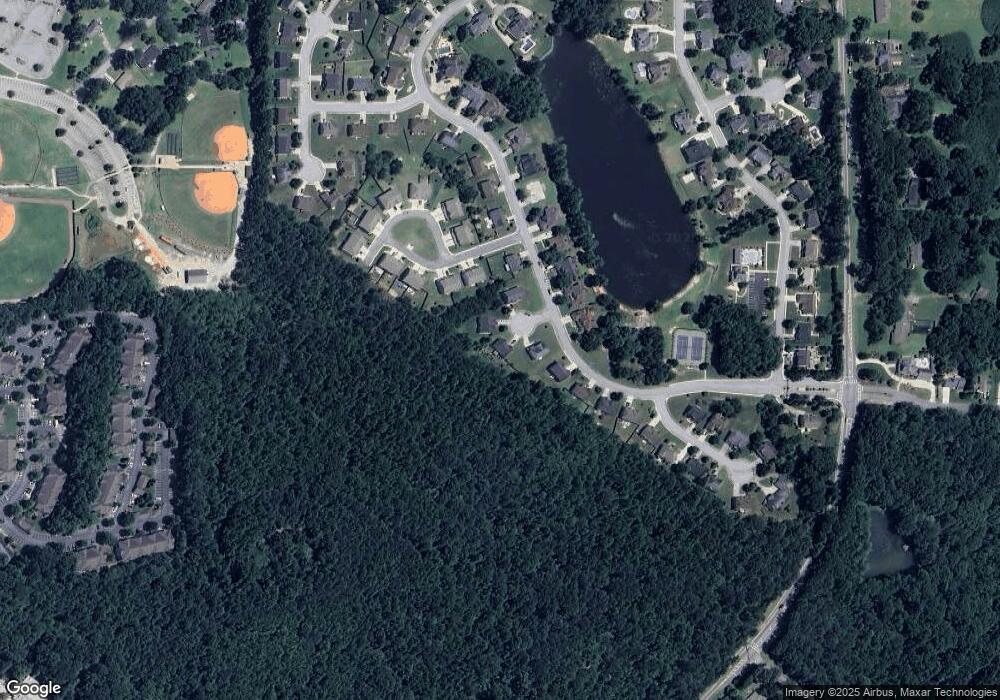8911 Brandy Rose Unit 17 Douglasville, GA 30134
Estimated Value: $357,000 - $416,000
5
Beds
3
Baths
2,830
Sq Ft
$137/Sq Ft
Est. Value
About This Home
This home is located at 8911 Brandy Rose Unit 17, Douglasville, GA 30134 and is currently estimated at $389,060, approximately $137 per square foot. 8911 Brandy Rose Unit 17 is a home located in Douglas County with nearby schools including Bright Star Elementary School, Chestnut Log Middle School, and Douglas County High School.
Ownership History
Date
Name
Owned For
Owner Type
Purchase Details
Closed on
May 17, 2024
Sold by
Manning Gendria B and Brown Sarah E
Bought by
Opendoor Property Trust
Current Estimated Value
Purchase Details
Closed on
May 28, 2021
Sold by
Proveaux Lorna P
Bought by
Brown Sarah E and Manning Gendria B
Home Financials for this Owner
Home Financials are based on the most recent Mortgage that was taken out on this home.
Original Mortgage
$349,918
Interest Rate
2.9%
Mortgage Type
FHA
Purchase Details
Closed on
May 15, 2009
Sold by
Genworth Mortgage Ins Corp
Bought by
Proveaux Lorna P
Home Financials for this Owner
Home Financials are based on the most recent Mortgage that was taken out on this home.
Original Mortgage
$152,192
Interest Rate
4.81%
Mortgage Type
FHA
Purchase Details
Closed on
Jun 19, 2007
Sold by
Federal National Mortgage Association
Bought by
Genworth Mortgage Ins Corp
Purchase Details
Closed on
Feb 6, 2007
Sold by
Chase Home Finance Llc
Bought by
Federal National Mortgage Association
Purchase Details
Closed on
Nov 1, 2006
Sold by
Williamson Boyd A and Williamson Carrie
Bought by
Sj & T Holdings Inc
Purchase Details
Closed on
Feb 11, 2005
Sold by
Sharon Mcswain Homes Inc
Bought by
Williamson Boyd and Williamson Carrie
Home Financials for this Owner
Home Financials are based on the most recent Mortgage that was taken out on this home.
Original Mortgage
$220,400
Interest Rate
5.6%
Mortgage Type
New Conventional
Purchase Details
Closed on
Nov 19, 2003
Sold by
Petty Development Corp
Bought by
Sharon Mcswain Homes Inc
Home Financials for this Owner
Home Financials are based on the most recent Mortgage that was taken out on this home.
Original Mortgage
$1,427,400
Interest Rate
5.98%
Create a Home Valuation Report for This Property
The Home Valuation Report is an in-depth analysis detailing your home's value as well as a comparison with similar homes in the area
Home Values in the Area
Average Home Value in this Area
Purchase History
| Date | Buyer | Sale Price | Title Company |
|---|---|---|---|
| Opendoor Property Trust | $355,200 | None Listed On Document | |
| Brown Sarah E | $362,000 | -- | |
| Proveaux Lorna P | $155,000 | -- | |
| Genworth Mortgage Ins Corp | -- | -- | |
| Federal National Mortgage Association | -- | -- | |
| Chase Home Finance Llc | $182,159 | -- | |
| Sj & T Holdings Inc | -- | -- | |
| Williamson Boyd | $232,000 | -- | |
| Sharon Mcswain Homes Inc | $392,000 | -- |
Source: Public Records
Mortgage History
| Date | Status | Borrower | Loan Amount |
|---|---|---|---|
| Previous Owner | Brown Sarah E | $349,918 | |
| Previous Owner | Proveaux Lorna P | $152,192 | |
| Previous Owner | Williamson Boyd | $220,400 | |
| Previous Owner | Sharon Mcswain Homes Inc | $1,427,400 |
Source: Public Records
Tax History Compared to Growth
Tax History
| Year | Tax Paid | Tax Assessment Tax Assessment Total Assessment is a certain percentage of the fair market value that is determined by local assessors to be the total taxable value of land and additions on the property. | Land | Improvement |
|---|---|---|---|---|
| 2024 | $2,290 | $135,520 | $20,000 | $115,520 |
| 2023 | $2,290 | $122,160 | $20,000 | $102,160 |
| 2022 | $1,948 | $122,160 | $20,000 | $102,160 |
| 2021 | $1,407 | $87,760 | $16,800 | $70,960 |
| 2020 | $1,427 | $87,760 | $16,800 | $70,960 |
| 2019 | $1,262 | $83,640 | $16,400 | $67,240 |
| 2018 | $1,292 | $85,920 | $17,400 | $68,520 |
| 2017 | $1,238 | $77,720 | $17,400 | $60,320 |
| 2016 | $1,275 | $77,240 | $18,000 | $59,240 |
| 2015 | $1,251 | $66,360 | $16,000 | $50,360 |
| 2014 | $999 | $54,400 | $14,000 | $40,400 |
| 2013 | -- | $54,880 | $14,200 | $40,680 |
Source: Public Records
Map
Nearby Homes
- 7104 Secret Rose
- 8828 Patricia Rose
- 9055 Green Valley Ct
- 6811 Fairways Dr
- 8835 W Chase Dr Unit 1
- 6781 Fairways Dr
- 8633 Rose Ave
- 6923 W Strickland St
- 9438 Cedar Creek Place
- 7236 Cedar Forest Dr
- 9041 Par Dr
- 9051 Par Dr
- 6826 Springwood Dr
- 7048 Branch Crossing Way
- 6832 S Lakewood Terrace
- 6847 S Lakewood Terrace
- 6806 Creekgate Way
- 8465 Timberlane Dr
- 8911 Brandy Rose
- 8909 Brandy Rose
- 8910 Brandy Rose
- 7020 Roselake Cir
- 8908 Brandy Rose
- 8908 Brandy Rose Unit .
- 7019 Roselake Cir
- 7203 Brigidoon Rose
- 7028 Roselake Cir Unit 20
- 7028 Roselake Cir
- 7205 Brigidoon Rose
- 7205 Brigidoon Rose
- 7018 Roselake Cir
- 7021 Roselake Cir
- 7017 Roselake Cir
- 7023 Roselake Cir Unit 117
- 7023 Roselake Cir
- 7025 Roselake Cir
- 7209 Brigidoon Rose
- 7209 Brigidoon Rose
