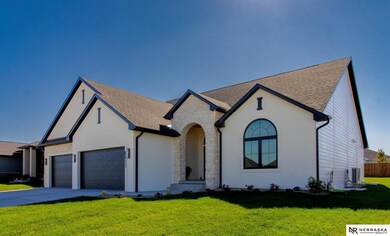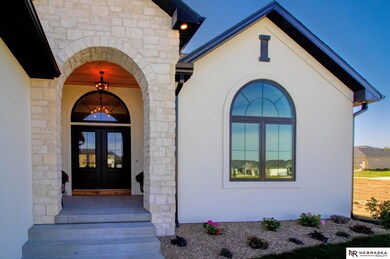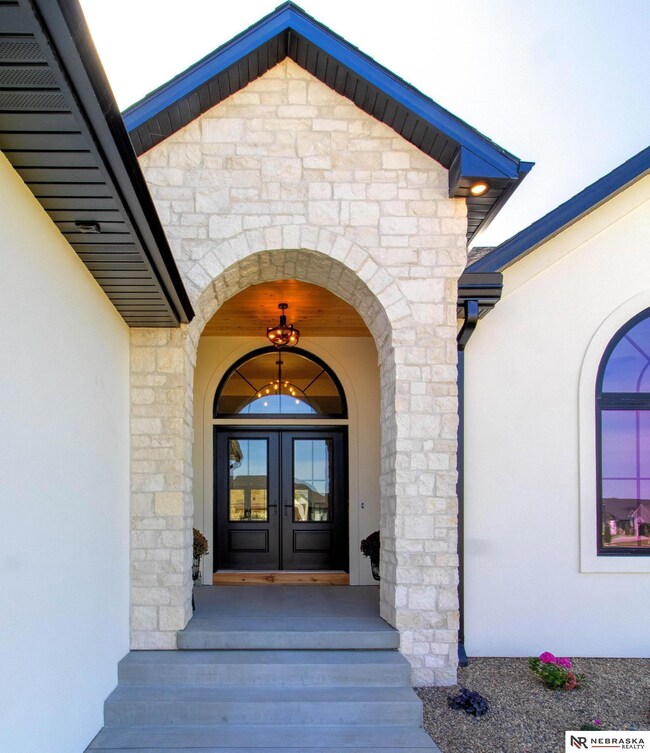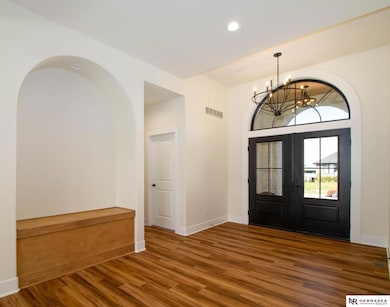
8911 Buckskin Ct Lincoln, NE 68510
Highlights
- Under Construction
- Spa
- 2 Fireplaces
- Pyrtle Elementary School Rated A-
- Ranch Style House
- Covered patio or porch
About This Home
As of January 2025Parade of Homes Fall 2024! Experience another custom, quality-built Gatlin Construction Specialties European-inspired ranch in the popular Whitehorse development. Enter through elegant double doors into a grand foyer, leading to a spacious kitchen and living room with vaulted ceilings and a floor-to-ceiling stone fireplace flanked by arched bookcases. The gourmet kitchen features a large island, gas cooktop, custom stucco hood, walk-in pantry, granite countertops, and soft-close pecan-stained birch wood Koch cabinets. Expansive sliding doors provide abundant light and open to a vaulted covered patio with a stunning stone gas fireplace, perfect for outdoor entertaining. The heated, insulated four-car garage ensures comfort in winter. The luxurious master suite boasts a barrel ceiling, marble bathroom, custom closet, and mudroom access. The lower level includes a wet bar, two bedrooms, a bathroom, and ample storage.
Last Agent to Sell the Property
Nebraska Realty Brokerage Phone: 402-202-3514 License #20090155 Listed on: 09/17/2024

Home Details
Home Type
- Single Family
Est. Annual Taxes
- $1,437
Year Built
- Built in 2024 | Under Construction
Lot Details
- 0.25 Acre Lot
- Lot Dimensions are 79 x 113
- Sprinkler System
HOA Fees
- $13 Monthly HOA Fees
Parking
- 3 Car Attached Garage
- Heated Garage
- Garage Door Opener
Home Design
- Ranch Style House
- Composition Roof
- Concrete Perimeter Foundation
- Hardboard
- Stucco
- Stone
Interior Spaces
- Wet Bar
- Ceiling height of 9 feet or more
- Ceiling Fan
- 2 Fireplaces
Kitchen
- Oven
- Microwave
- Dishwasher
- Disposal
Flooring
- Wall to Wall Carpet
- Luxury Vinyl Plank Tile
Bedrooms and Bathrooms
- 4 Bedrooms
- Dual Sinks
- Shower Only
- Spa Bath
Finished Basement
- Sump Pump
- Basement Windows
Outdoor Features
- Spa
- Covered patio or porch
Schools
- Pyrtle Elementary School
- Lux Middle School
- Lincoln East High School
Utilities
- Forced Air Heating and Cooling System
- Heating System Uses Gas
- Water Softener
Community Details
- Association fees include common area maintenance
- White Horse Homeowners Association
- Built by Gatlin Construction
- White Horse Subdivision
Listing and Financial Details
- Assessor Parcel Number 1726342013000
Ownership History
Purchase Details
Home Financials for this Owner
Home Financials are based on the most recent Mortgage that was taken out on this home.Purchase Details
Purchase Details
Similar Homes in Lincoln, NE
Home Values in the Area
Average Home Value in this Area
Purchase History
| Date | Type | Sale Price | Title Company |
|---|---|---|---|
| Warranty Deed | $849,000 | 402 Title Services | |
| Quit Claim Deed | -- | 402 Title Services | |
| Warranty Deed | $45,000 | Nebraska Title | |
| Warranty Deed | $45,000 | Nebraska Title |
Mortgage History
| Date | Status | Loan Amount | Loan Type |
|---|---|---|---|
| Open | $679,200 | New Conventional |
Property History
| Date | Event | Price | Change | Sq Ft Price |
|---|---|---|---|---|
| 01/30/2025 01/30/25 | Sold | $849,000 | 0.0% | $266 / Sq Ft |
| 12/14/2024 12/14/24 | Pending | -- | -- | -- |
| 09/17/2024 09/17/24 | For Sale | $849,000 | -- | $266 / Sq Ft |
Tax History Compared to Growth
Tax History
| Year | Tax Paid | Tax Assessment Tax Assessment Total Assessment is a certain percentage of the fair market value that is determined by local assessors to be the total taxable value of land and additions on the property. | Land | Improvement |
|---|---|---|---|---|
| 2024 | $1,173 | $85,000 | $85,000 | -- |
| 2023 | $1,438 | $85,000 | $85,000 | -- |
| 2022 | $1,521 | $75,000 | $75,000 | $0 |
Agents Affiliated with this Home
-
Jennifer Emmett
J
Seller's Agent in 2025
Jennifer Emmett
Nebraska Realty
(402) 413-8000
27 Total Sales
-
Gordon Opp

Buyer's Agent in 2025
Gordon Opp
Wood Bros Realty
(402) 617-1129
80 Total Sales
Map
Source: Great Plains Regional MLS
MLS Number: 22423870
APN: 17-26-342-013-000
- 1135 S 89th St
- 1125 S 89th St
- 8911 Ranch Gate Rd
- 9121 Triana Ln
- 9130 Triana Ct
- 8901 Appaloosa Ln
- 9200 Triana Ln
- 8909 Appaloosa Ln
- 9127 Hillcrest Trail
- 9123 Hillcrest Trail
- 8830 Appaloosa Ln
- 9119 Hillcrest Trail
- 9130 Hillcrest Trail
- 9160 Hillcrest Trail
- 931 S 88th St
- 901 S 88th St
- 1220 S 93rd St
- 9200 Marbella Dr
- 1229 S 94th St
- 9217 Marbella Dr






