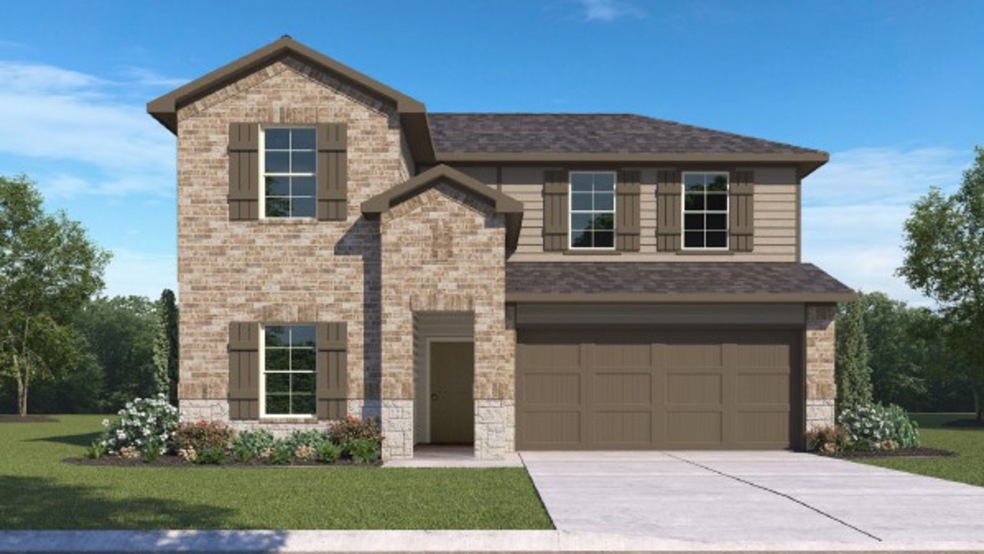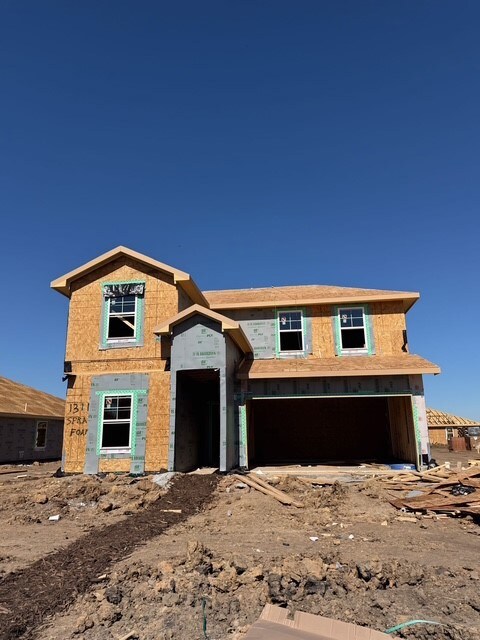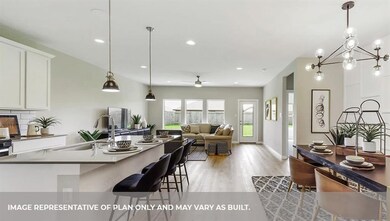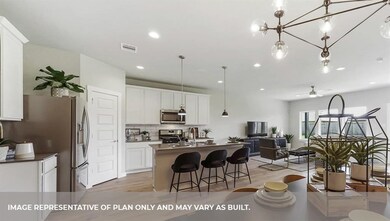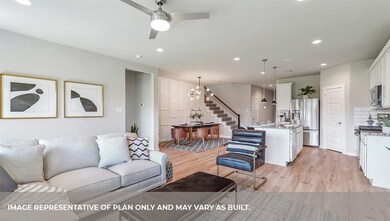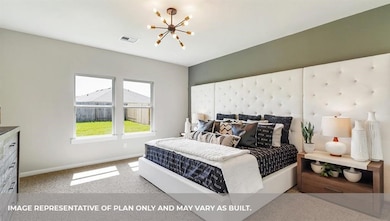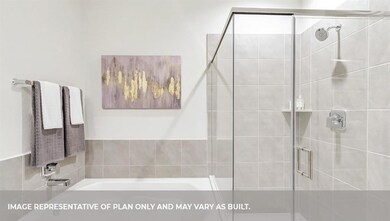
8911 Coral Reef Ln Iowa Colony, TX 77583
Highlights
- Under Construction
- Traditional Architecture
- Community Pool
- Deck
- Granite Countertops
- Covered patio or porch
About This Home
As of February 2025Welcome to the Mitchel floor plan. This is a two-story home that features 4 bedrooms, 3 full bathrooms, an upstairs game room, a two-car garage. This is an open concept living and dining space, This area of the home has vinyl flooring and large windows that open to the back of the house, The L-shaped kitchen is equipped with stainless steel appliances, a kitchen island, and a tall pantry. The primary bedroom has enough room for a queen-sized bed, and it leads to the primary bathroom, which is complete with vinyl floors, a tile tub, a linen nook, and a separated toilet room. up stairs the game room, which has carpet flooring The upstairs hallway leads to the secondary bathroom and the last two secondary bedrooms of the house. The secondary bathroom is complete with vinyl floors, a tile tub, and a linen nook. Each of the secondary bedrooms has carpeted floors, a bright window
Home Details
Home Type
- Single Family
Year Built
- Built in 2024 | Under Construction
Lot Details
- 7,500 Sq Ft Lot
- Back Yard Fenced
HOA Fees
- $71 Monthly HOA Fees
Parking
- 2 Car Attached Garage
Home Design
- Traditional Architecture
- Brick Exterior Construction
- Slab Foundation
- Composition Roof
- Cement Siding
Interior Spaces
- 2,257 Sq Ft Home
- 2-Story Property
- Family Room Off Kitchen
- Security System Leased
- Electric Dryer Hookup
Kitchen
- Breakfast Bar
- Walk-In Pantry
- Gas Oven
- Gas Range
- <<microwave>>
- Dishwasher
- Granite Countertops
- Disposal
Flooring
- Carpet
- Tile
Bedrooms and Bathrooms
- 4 Bedrooms
- 3 Full Bathrooms
- Double Vanity
- Separate Shower
Eco-Friendly Details
- Energy-Efficient Windows with Low Emissivity
- Energy-Efficient HVAC
Outdoor Features
- Deck
- Covered patio or porch
Schools
- Sanchez Elementary School
- Caffey Junior High School
- Iowa Colony High School
Utilities
- Central Heating and Cooling System
- Heating System Uses Gas
Community Details
Overview
- Caldwell Crossing HOA, Phone Number (281) 371-4170
- Built by D.R. Horton
- Caldwell Crossing Subdivision
Recreation
- Community Pool
Similar Homes in the area
Home Values in the Area
Average Home Value in this Area
Property History
| Date | Event | Price | Change | Sq Ft Price |
|---|---|---|---|---|
| 02/24/2025 02/24/25 | Sold | -- | -- | -- |
| 12/03/2024 12/03/24 | Pending | -- | -- | -- |
| 10/25/2024 10/25/24 | Price Changed | $348,990 | +0.9% | $155 / Sq Ft |
| 10/18/2024 10/18/24 | For Sale | $345,990 | -- | $153 / Sq Ft |
Tax History Compared to Growth
Agents Affiliated with this Home
-
Jared Turner
J
Seller's Agent in 2025
Jared Turner
D.R. Horton
(832) 421-0077
149 in this area
1,626 Total Sales
-
Roquel Chatman
R
Buyer's Agent in 2025
Roquel Chatman
The Vibe Brokerage
(832) 433-6366
1 in this area
6 Total Sales
Map
Source: Houston Association of REALTORS®
MLS Number: 26647863
- 2831 Obsidian Dr
- 7027 Iowa Colony Blvd
- 1314 Ponderosa Pine Dr
- 10627 Great Basin Dr
- 1514 Truckee River Dr
- 8102 Buck Ln
- 6226 Old Airline Rd
- S State Highway 288
- 0 County Road 48
- 7933 Iowa Colony Blvd
- 6310 S Heather Cove
- 3007 Trail Loop S
- 0 County Road 383
- 2 Poppy Hills Ct
- 3418 Lago Norence Dr
- 3414 Date Palm Dr
- 3503 Date Palm Dr
- 6814 Ventura Dr
- 10514 Sutter Creek Dr
- 2107 Tioga View Dr
