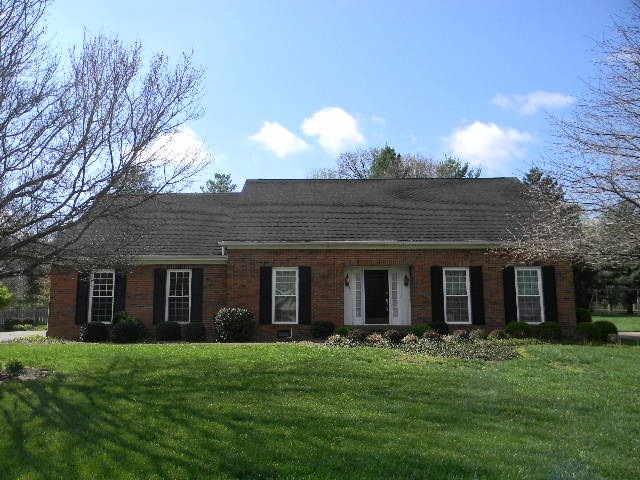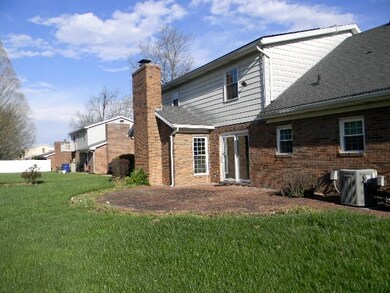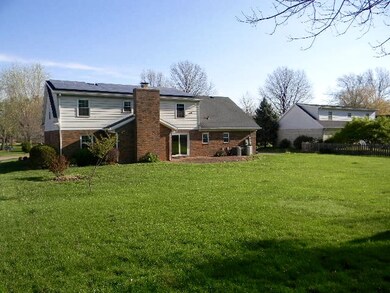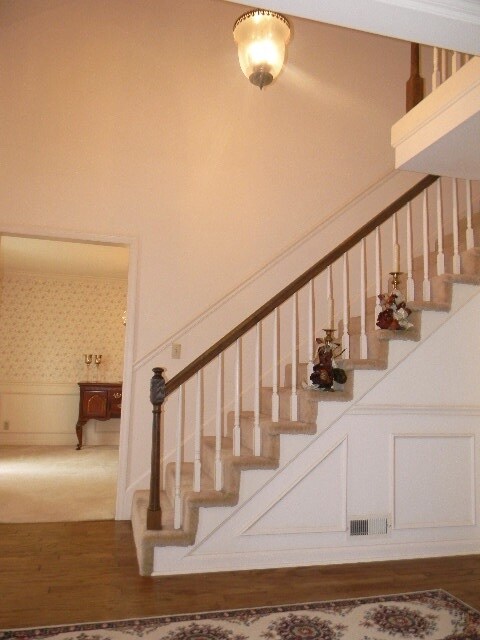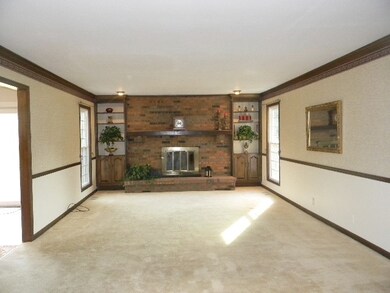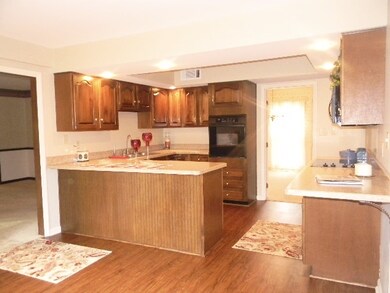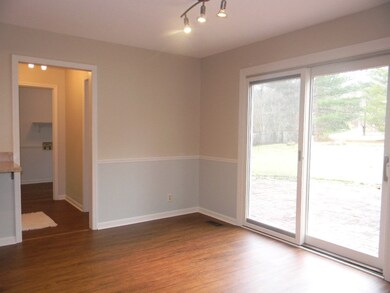
8911 Hickory Ln Newburgh, IN 47630
Estimated Value: $342,000 - $400,000
Highlights
- Traditional Architecture
- Wood Flooring
- Eat-In Kitchen
- Newburgh Elementary School Rated A-
- 2 Car Attached Garage
- Double Pane Windows
About This Home
As of May 2017Traditional two story home with some solar advancement that will make paying your electric bills a delight. Sellers have added right at 31 solar panels on back of roof which can not be seen from the front and do not take away from the curb appeal yet are very economical. Other then its pleasant solar power, this home has much more to offer, with over 3000 SF and .36 acre lot. All the windows have been updated in 2010, Pella sliding doors off the kitchen, Zoned HVAC (replaced upper Heat pump unit in 2016 with Lennox High energy efficiency, 2 speed motor and Downstairs unit replaced in 2015 with new air handlers as well), Hybrid Programable Water Heater installed in 2009, Kitchen flooring and counter tops updated in 2016, faucet replaced in 2016 as well. Crown molding and chair railing are featured throughout the home, original hardwood floors in the entryway, formal dining and living room with ceiling to floor windows and main level laundry room, wood burning fireplace with blower in family room and storage is no problem in this home. The master suite is located upstairs with a private bath, large walk-in closet, plus another closet leading to walk-in attic storage. There are two additional bedrooms upstairs and one could be used as a bonus room but does feature walk-in closet and built in bookshelf. 2014 New tub was installed in Hall bath which is located right outside the spare bedrooms and across the hall from another spacious closet leading to another floored attic space. Other perks of home include: storage cabinets in garage, one year home warranty, upstairs thermostat which can be controlled by cell phone, freshly cleaned carpets and a main level bedroom or office space with half bath near by. All window treatment, Microwave, dishwasher, electric drop in range(new in 2016), wall oven, 1 garage door remote & play set in backyard are included in sale. Gas has been run to front of lot but not to house and solar panels have all been inspected by Vectren, some cosmetic updates are needed but the major items have been taken care of by seller.
Last Listed By
Berkshire Hathaway HomeServices Indiana Realty Listed on: 01/16/2017

Home Details
Home Type
- Single Family
Est. Annual Taxes
- $1,224
Year Built
- Built in 1979
Lot Details
- 0.36 Acre Lot
- Lot Dimensions are 100 x 160
- Landscaped
- Level Lot
Parking
- 2 Car Attached Garage
- Garage Door Opener
- Driveway
Home Design
- Traditional Architecture
- Brick Exterior Construction
- Composite Building Materials
- Vinyl Construction Material
Interior Spaces
- 3,072 Sq Ft Home
- 1.5-Story Property
- Built-in Bookshelves
- Ceiling Fan
- Wood Burning Fireplace
- Double Pane Windows
- ENERGY STAR Qualified Windows
- Crawl Space
- Storage In Attic
Kitchen
- Eat-In Kitchen
- Electric Oven or Range
- Laminate Countertops
Flooring
- Wood
- Carpet
- Laminate
- Vinyl
Bedrooms and Bathrooms
- 4 Bedrooms
- En-Suite Primary Bedroom
- Walk-In Closet
Laundry
- Laundry on main level
- Electric Dryer Hookup
Eco-Friendly Details
- Energy-Efficient HVAC
- Energy-Efficient Thermostat
Utilities
- Zoned Heating and Cooling
- Heat Pump System
- ENERGY STAR Qualified Water Heater
Additional Features
- Patio
- Suburban Location
Listing and Financial Details
- Home warranty included in the sale of the property
- Assessor Parcel Number 87-12-27-301-042.000-019
Ownership History
Purchase Details
Home Financials for this Owner
Home Financials are based on the most recent Mortgage that was taken out on this home.Purchase Details
Home Financials for this Owner
Home Financials are based on the most recent Mortgage that was taken out on this home.Similar Homes in Newburgh, IN
Home Values in the Area
Average Home Value in this Area
Purchase History
| Date | Buyer | Sale Price | Title Company |
|---|---|---|---|
| Majors Patricia | -- | None Available | |
| Cullison David A | -- | None Available |
Mortgage History
| Date | Status | Borrower | Loan Amount |
|---|---|---|---|
| Previous Owner | Cullison David A | $55,000 |
Property History
| Date | Event | Price | Change | Sq Ft Price |
|---|---|---|---|---|
| 05/30/2017 05/30/17 | Sold | $205,000 | -8.8% | $67 / Sq Ft |
| 05/16/2017 05/16/17 | Pending | -- | -- | -- |
| 01/16/2017 01/16/17 | For Sale | $224,900 | -- | $73 / Sq Ft |
Tax History Compared to Growth
Tax History
| Year | Tax Paid | Tax Assessment Tax Assessment Total Assessment is a certain percentage of the fair market value that is determined by local assessors to be the total taxable value of land and additions on the property. | Land | Improvement |
|---|---|---|---|---|
| 2024 | $4,732 | $330,000 | $63,700 | $266,300 |
| 2023 | $3,874 | $295,000 | $30,500 | $264,500 |
| 2022 | $3,561 | $244,100 | $29,300 | $214,800 |
| 2021 | $3,074 | $195,300 | $23,400 | $171,900 |
| 2020 | $2,987 | $180,800 | $22,300 | $158,500 |
| 2019 | $3,116 | $185,700 | $22,300 | $163,400 |
| 2018 | $2,975 | $183,600 | $22,300 | $161,300 |
| 2017 | $3,410 | $167,800 | $22,300 | $145,500 |
| 2016 | $1,278 | $164,800 | $22,300 | $142,500 |
| 2014 | $1,250 | $171,200 | $23,500 | $147,700 |
| 2013 | $1,237 | $172,800 | $23,500 | $149,300 |
Agents Affiliated with this Home
-
Jenna Hancock-Wargel

Seller's Agent in 2017
Jenna Hancock-Wargel
Berkshire Hathaway HomeServices Indiana Realty
(812) 568-4774
230 Total Sales
-
Kent Brenneman

Buyer's Agent in 2017
Kent Brenneman
eXp Realty, LLC
(812) 480-4663
182 Total Sales
Map
Source: Indiana Regional MLS
MLS Number: 201701785
APN: 87-12-27-301-042.000-019
- 9147 Halston Cir
- 4288 Windhill Ln
- 4711 Stonegate Dr
- 4322 Hawthorne Dr
- 8634 Briarose Ct
- 4977 Yorkridge Ct
- 0 Willow Pond Rd
- 9366 Millicent Ct
- 9366 Emily Ct
- 4100 Triple Crown Dr
- 5312 Ellington Ct
- 4077 Frame Rd
- 4540 Fieldcrest Place Cir
- 4600 Fieldcrest Place Cir
- 5318 Claiborn Ct
- 4595 Fieldcrest Place Cir
- 8166 Outer Lincoln Ave
- 4720 Estate Dr
- 8205 Wyngate Cir
- 8160 Wyntree Villas Dr
- 8911 Hickory Ln
- 8933 Hickory Ln
- 8899 Hickory Ln
- 8888 Bayberry Dr
- 8900 Hickory Ln
- 8955 Hickory Ln
- 8877 Hickory Ln
- 8922 Hickory Ln
- 8888 Hickory Ln
- 8944 Hickory Ln
- 8866 Bayberry Dr
- 8866 Hickory Ln
- 8855 Hickory Ln
- 4800 Frame Rd
- 8966 Hickory Ln
- 8911 Framewood Dr
- 8844 Bayberry Dr
- 8933 Framewood Dr
- 8899 Framewood Dr
- 8844 Hickory Ln
