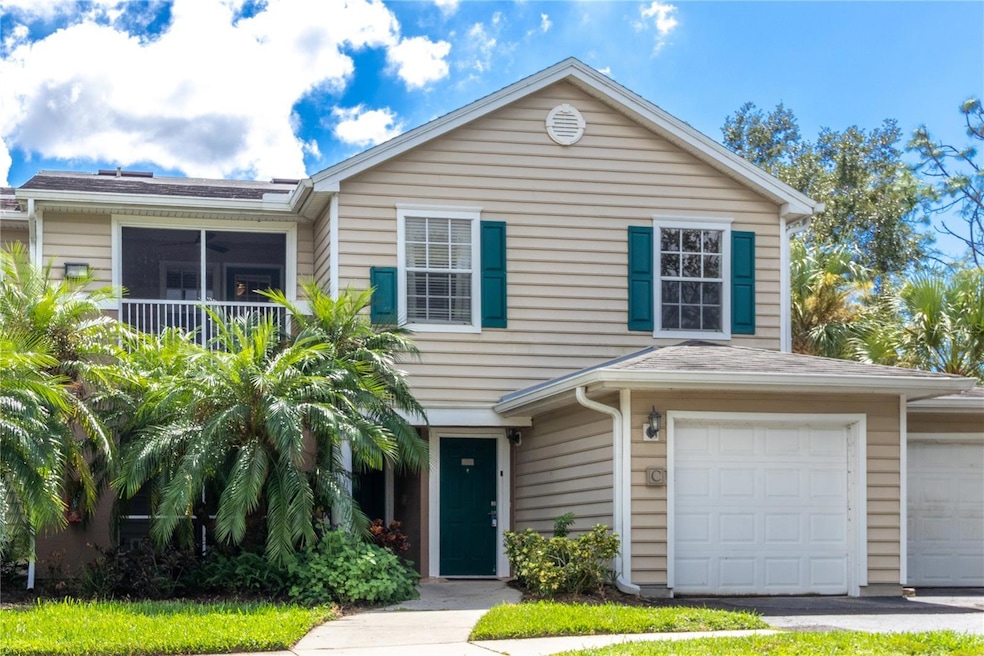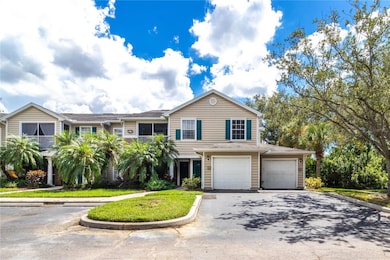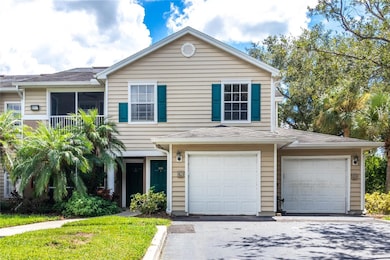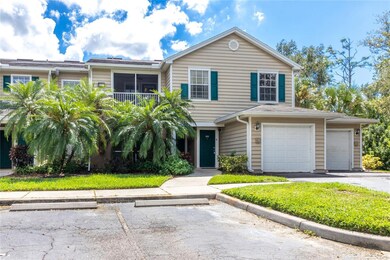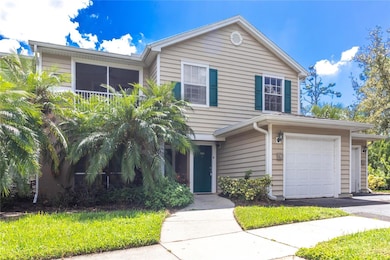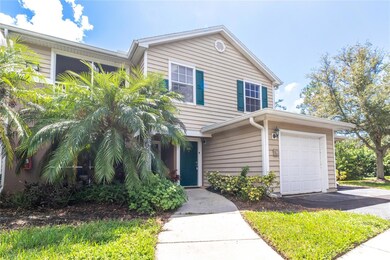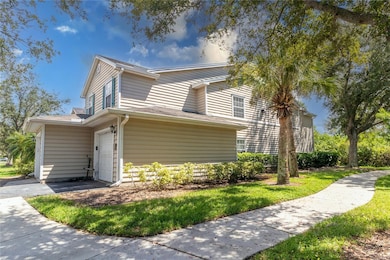8911 Manor Loop Unit 204 Lakewood Ranch, FL 34202
Estimated payment $2,284/month
Highlights
- Fitness Center
- 78.25 Acre Lot
- Private Lot
- Robert Willis Elementary School Rated A-
- Clubhouse
- Stone Countertops
About This Home
A rare find!!! 3 bedrooms, 2 baths, laundry room, screened in balcony and a 1 car attached garage! Beautifully renovated and ready for its new owner. Come enjoy the beautiful community of The Village at Townpark! A true hidden treasure tucked away at the most convenient location with great amenities. Lap pool, spa, gym, club house, volleyball, endless sidewalks for your walking pleasure. Pet friendly. Minutes away from UTC Mall, Benderson Park, great restaurants, easy access to I75. Downtown Sarasota and area beaches just 15-20 minutes away. LISTED AT BELOW APPRAISED VALUE. ROOF REPLACEMENT ASSESSMENT HAS ALREADY BEEN PAID.
Listing Agent
PREFERRED SHORE LLC Brokerage Phone: 941-999-1179 License #3216145 Listed on: 09/26/2025

Open House Schedule
-
Saturday, November 15, 202511:00 am to 1:00 pm11/15/2025 11:00:00 AM +00:0011/15/2025 1:00:00 PM +00:00Add to Calendar
Property Details
Home Type
- Condominium
Est. Annual Taxes
- $2,989
Year Built
- Built in 2001
Lot Details
- East Facing Home
- Landscaped
- Irrigation Equipment
HOA Fees
- $589 Monthly HOA Fees
Parking
- 1 Car Attached Garage
Home Design
- Entry on the 2nd floor
- Slab Foundation
- Shingle Roof
- Block Exterior
- Vinyl Siding
- Stucco
Interior Spaces
- 1,324 Sq Ft Home
- 1-Story Property
- Ceiling Fan
- Blinds
- Family Room Off Kitchen
- Combination Dining and Living Room
Kitchen
- Cooktop with Range Hood
- Microwave
- Dishwasher
- Stone Countertops
- Solid Wood Cabinet
- Disposal
Flooring
- Carpet
- Laminate
- Ceramic Tile
Bedrooms and Bathrooms
- 3 Bedrooms
- Walk-In Closet
- 2 Full Bathrooms
Laundry
- Laundry closet
- Dryer
- Washer
Outdoor Features
- Balcony
- Screened Patio
- Rain Gutters
Schools
- Robert E Willis Elementary School
- Braden River Middle School
- Lakewood Ranch High School
Utilities
- Central Heating and Cooling System
- Electric Water Heater
Listing and Financial Details
- Visit Down Payment Resource Website
- Assessor Parcel Number 1918508409
Community Details
Overview
- Association fees include pool, escrow reserves fund, fidelity bond, insurance, maintenance structure, ground maintenance, management, trash
- David Daly Association, Phone Number (941) 373-1993
- Visit Association Website
- Village At Town Park Community
- The Village At Townpark Subdivision
- The community has rules related to deed restrictions
Amenities
- Clubhouse
- Community Mailbox
Recreation
- Fitness Center
- Community Pool
Pet Policy
- Pets up to 100 lbs
- Dogs and Cats Allowed
Map
Home Values in the Area
Average Home Value in this Area
Tax History
| Year | Tax Paid | Tax Assessment Tax Assessment Total Assessment is a certain percentage of the fair market value that is determined by local assessors to be the total taxable value of land and additions on the property. | Land | Improvement |
|---|---|---|---|---|
| 2025 | $2,989 | $246,444 | -- | -- |
| 2024 | $2,989 | $239,499 | -- | -- |
| 2023 | $2,951 | $232,523 | $0 | $0 |
| 2022 | $2,868 | $225,750 | $0 | $225,750 |
| 2021 | $2,500 | $163,000 | $0 | $163,000 |
| 2020 | $2,594 | $161,000 | $0 | $161,000 |
| 2019 | $2,589 | $166,000 | $0 | $166,000 |
| 2018 | $2,457 | $159,000 | $0 | $0 |
| 2017 | $2,143 | $145,000 | $0 | $0 |
| 2016 | $1,886 | $114,800 | $0 | $0 |
| 2015 | $1,343 | $104,400 | $0 | $0 |
| 2014 | $1,343 | $80,299 | $0 | $0 |
| 2013 | $1,204 | $67,083 | $1 | $67,082 |
Property History
| Date | Event | Price | List to Sale | Price per Sq Ft | Prior Sale |
|---|---|---|---|---|---|
| 11/06/2025 11/06/25 | Price Changed | $275,000 | -5.2% | $208 / Sq Ft | |
| 09/26/2025 09/26/25 | For Sale | $290,000 | +13.7% | $219 / Sq Ft | |
| 06/30/2021 06/30/21 | Sold | $255,000 | -1.7% | $193 / Sq Ft | View Prior Sale |
| 06/08/2021 06/08/21 | Pending | -- | -- | -- | |
| 06/05/2021 06/05/21 | For Sale | $259,500 | -- | $196 / Sq Ft |
Purchase History
| Date | Type | Sale Price | Title Company |
|---|---|---|---|
| Warranty Deed | $255,000 | Attorney | |
| Warranty Deed | $157,500 | Attorney | |
| Special Warranty Deed | $115,000 | Multiple | |
| Trustee Deed | -- | Attorney | |
| Special Warranty Deed | $281,900 | Eagle Title & Abstract |
Mortgage History
| Date | Status | Loan Amount | Loan Type |
|---|---|---|---|
| Previous Owner | $42,285 | Credit Line Revolving | |
| Previous Owner | $225,520 | New Conventional |
Source: Stellar MLS
MLS Number: A4665736
APN: 19185-0840-9
- 8911 Manor Loop Unit 208
- 8905 Manor Loop Unit 103
- 8905 Manor Loop Unit 205
- 8827 Manor Loop Unit 204
- 8827 Manor Loop Unit 201
- 8821 Manor Loop Unit 101
- 8809 Manor Loop Unit 106
- 7417 Vista Way Unit 203
- 7417 Vista Way Unit 202
- 7555 Tori Way
- 8944 White Sage Loop Unit 3204
- 8848 White Sage Loop Unit 801
- 9170 77th Terrace E Unit 101
- 9170 77th Terrace E Unit 103
- 9170 77th Terrace E Unit 104
- 7834 Hidden Creek Loop Unit 102
- 7834 Hidden Creek Loop Unit 104
- 9008 White Sage Loop Unit 3605
- 7814 Hidden Creek Loop Unit 104
- 7814 Hidden Creek Loop Unit 102
- 8933 Manor Loop Unit 202
- 8933 Manor Loop Unit 105
- 8827 Manor Loop Unit 104
- 8932 Manor Loop Unit 104
- 8932 Manor Loop Unit 106
- 7405 Vista Way Unit 208
- 7428 Vista Way Unit 202
- 7428 Vista Way Unit 201
- 8815 Manor Loop Unit 104
- 7411 Vista Way Unit 207
- 7417 Vista Way Unit 208
- 7417 Vista Way Unit 105
- 8925 77th Terrace E
- 7350 Black Walnut Way Unit 4703
- 8146 Indigo Ridge Terrace
- 7636 Charleston St
- 7452 Sea Island Ln
- 7714 Ashley Cir
- 7330 Meeting St
- 9996 Cherry Hills Avenue Cir
