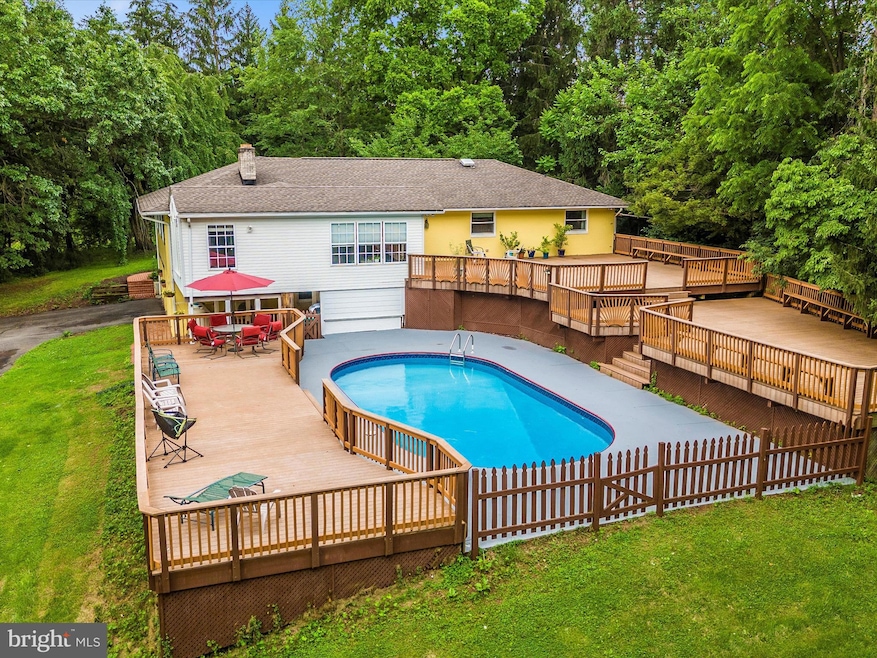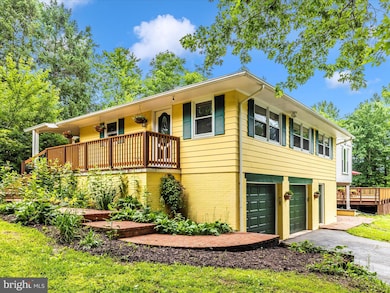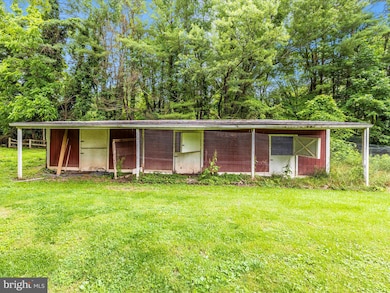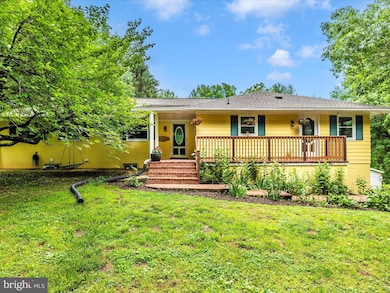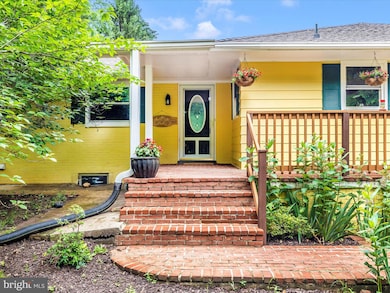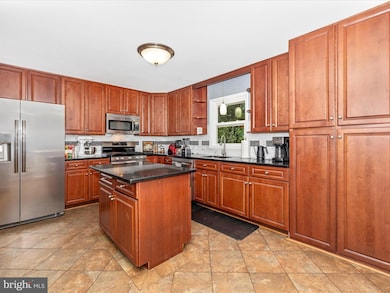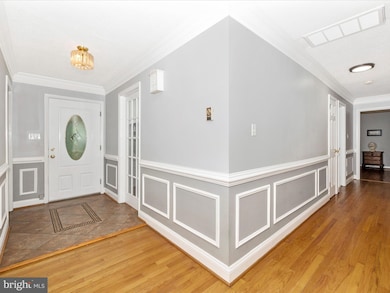
8911 Opossumtown Pike Frederick, MD 21702
Lewistown NeighborhoodEstimated payment $4,389/month
Highlights
- Horse Facilities
- Barn or Farm Building
- In Ground Pool
- Yellow Springs Elementary School Rated A-
- Second Kitchen
- 1.98 Acre Lot
About This Home
Welcome to your ideal home for luxurious living and unforgettable gatherings! This beautifully updated home offers space, style, and flexibility that make it truly one-of-a-kind.
Step inside to discover 2 fully updated kitchens--one on each level. The upstairs, main level kitchen has large cabinets stretching up to the ceiling and a built in pantry with roll out shelves. It is thoughtfully designed with modern finishes and appliances. On main level, you will find two full bathrooms featuring elegant ceramic tile and boasting heated floors for an added touch of comfort and luxury. On the lower level is a bonus full kitchen and full bathroom!
This home was built for entertaining and it the great multi-generational home you've been seeking! Enjoy a private pool that brings a resort-style feel right to your backyard and expansive decks ideal for everything from intimate dinners to large celebrations. Whether you're planning a quiet evening or a lively get-together, this home adapts to any occasion.
Conveniently located just minutes from shopping, restaurants, and medical offices, you’ll love the easy access to everyday essentials while still enjoying the serenity of your own spacious retreat.
Don’t miss the opportunity to own this versatile property that blends modern comfort with outstanding entertainment potential!
Open House Schedule
-
Sunday, September 21, 202511:00 am to 1:00 pm9/21/2025 11:00:00 AM +00:009/21/2025 1:00:00 PM +00:00Add to Calendar
Home Details
Home Type
- Single Family
Est. Annual Taxes
- $5,642
Year Built
- Built in 1974
Lot Details
- 1.98 Acre Lot
- Property is in excellent condition
Parking
- 2 Car Direct Access Garage
- 6 Driveway Spaces
- 1 Attached Carport Space
- Oversized Parking
- Parking Storage or Cabinetry
- Side Facing Garage
- Garage Door Opener
Home Design
- Raised Ranch Architecture
- Rambler Architecture
- Brick Exterior Construction
- Permanent Foundation
- Frame Construction
- Shingle Roof
- Concrete Perimeter Foundation
Interior Spaces
- Property has 2 Levels
- Bar
- Crown Molding
- Wainscoting
- 2 Fireplaces
- Gas Fireplace
- Family Room Off Kitchen
- Dining Area
- Den
- Wood Flooring
- Laundry on lower level
Kitchen
- Second Kitchen
- Built-In Range
- Built-In Microwave
- Dishwasher
- Stainless Steel Appliances
- Kitchen Island
- Upgraded Countertops
Bedrooms and Bathrooms
Finished Basement
- Heated Basement
- Interior and Exterior Basement Entry
- Garage Access
Pool
- In Ground Pool
- Fence Around Pool
- Pool Equipment Shed
Outdoor Features
- Deck
- Shed
- Storage Shed
- Outbuilding
Schools
- Gov. Thomas Johnson High School
Farming
- Barn or Farm Building
Utilities
- Forced Air Heating and Cooling System
- Ductless Heating Or Cooling System
- Well
- Electric Water Heater
- Septic Less Than The Number Of Bedrooms
- Septic Tank
Listing and Financial Details
- Assessor Parcel Number 1121425524
Community Details
Overview
- No Home Owners Association
Recreation
- Horse Facilities
Map
Home Values in the Area
Average Home Value in this Area
Tax History
| Year | Tax Paid | Tax Assessment Tax Assessment Total Assessment is a certain percentage of the fair market value that is determined by local assessors to be the total taxable value of land and additions on the property. | Land | Improvement |
|---|---|---|---|---|
| 2025 | $5,535 | $501,300 | -- | -- |
| 2024 | $5,535 | $461,700 | $0 | $0 |
| 2023 | $5,050 | $422,100 | $97,300 | $324,800 |
| 2022 | $4,882 | $407,633 | $0 | $0 |
| 2021 | $4,546 | $393,167 | $0 | $0 |
| 2020 | $4,546 | $378,700 | $97,300 | $281,400 |
| 2019 | $4,518 | $376,233 | $0 | $0 |
| 2018 | $4,529 | $373,767 | $0 | $0 |
| 2017 | $4,460 | $371,300 | $0 | $0 |
| 2016 | $4,908 | $357,600 | $0 | $0 |
| 2015 | $4,908 | $343,900 | $0 | $0 |
| 2014 | $4,908 | $330,200 | $0 | $0 |
Property History
| Date | Event | Price | Change | Sq Ft Price |
|---|---|---|---|---|
| 06/20/2025 06/20/25 | For Sale | $724,900 | -- | $178 / Sq Ft |
Purchase History
| Date | Type | Sale Price | Title Company |
|---|---|---|---|
| Deed | $205,000 | -- | |
| Deed | $285,000 | -- | |
| Deed | $224,000 | -- |
Mortgage History
| Date | Status | Loan Amount | Loan Type |
|---|---|---|---|
| Open | $140,500 | New Conventional | |
| Closed | $50,000 | Credit Line Revolving | |
| Closed | $130,000 | Stand Alone Refi Refinance Of Original Loan | |
| Closed | $50,000 | Credit Line Revolving | |
| Closed | -- | No Value Available |
About the Listing Agent
Amy's Other Listings
Source: Bright MLS
MLS Number: MDFR2065896
APN: 21-425524
- 4 Garden Gate Cir
- 3 Garden Gate Cir
- 2 Garden Gate Cir
- 547 Garden Gate Dr
- 2622 Blazing Star St
- HOMESITE 816 Mustang Ct
- 2114 Peace Lily Ln
- Homesite 816 Mustang Ct
- Homesite 2007 Peace Lily Ln
- TBB Mustang Ct Unit EMORY II
- TBB Mustang Ct Unit COLTON II
- 2011 Peace Lily Ln
- 2007 Peace Lily Ln
- 2005 Peace Lily Ln
- 0 Homesite 2005 Peace Lily Ln Unit 36422494
- TBB Reagans Rd Unit REGENT II
- TBB Reagans Rd Unit NEW HAVEN II
- Colton II Plan at Tuscarora Creek East - Single Family Homes
- Emory II Plan at Tuscarora Creek East - Single Family Homes
- Graham Plan at Tuscarora Creek East - Townhomes
- 1009 Reagans Rd
- 1807 Fairway Ln
- 1271 Apollo Dr
- 8636 Walter Martz Rd
- 6706 Jordan Valley Ct
- 154 Fieldstone Ct
- 1945 Harpers Ct
- 2925 Fence Buster Ct
- 2475 Lakeside Dr
- 1772 Springfield Ln
- 1780 Hillmeade Square
- 2150 Chestnut Ln
- 307 Spring Bank Way
- 2406 Ellsworth Way Unit 1B
- 211 Spring Bank Ave
- 2928 Osprey Way
- 203 Pomegranate Ln
- 7919 Wormans Mill Rd
- 2903 Osprey Way
- 2806 Shearwater Ln
