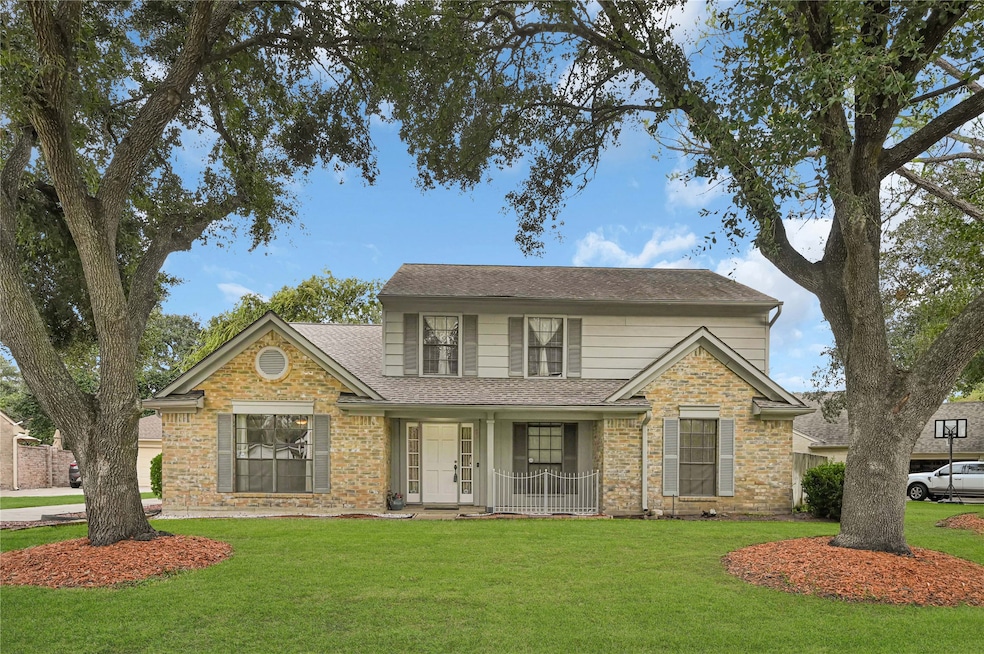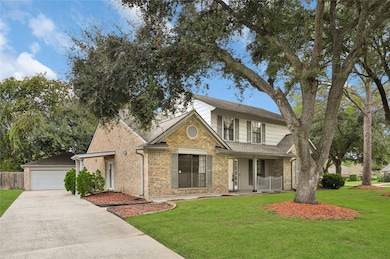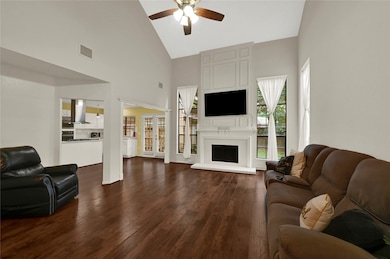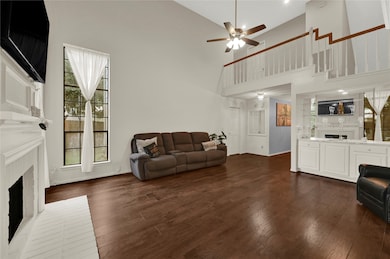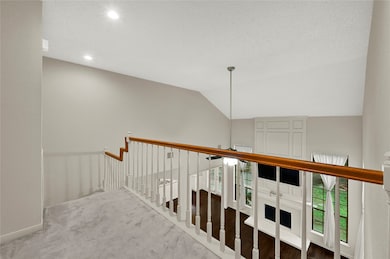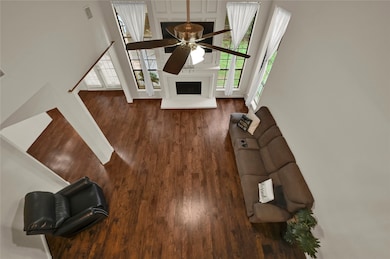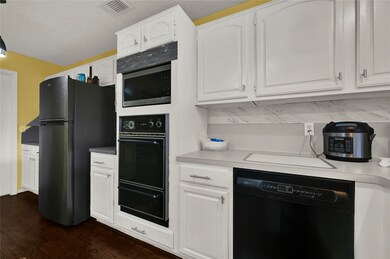
8911 Rocky Valley Dr Houston, TX 77083
Estimated payment $2,262/month
Highlights
- Traditional Architecture
- Home Office
- Rear Porch
- High Ceiling
- 2 Car Detached Garage
- Wet Bar
About This Home
A wonderful family-friendly and quiet community in Providence offers good schools and low tax rates. This Charming Home offers 4 bedrooms with 2.5 bathrooms, the primary room is on the first floor, and the second floor has three bedrooms, the living room has high ceilings and plenty of natural light, formal dining, and extra room can be used for remote work or office/study. Covered entrance on the driveway. Easy access to Highway 6, 59 South, or the Westpark Toll, making it ideal for a short commute to work, The location is close to many Shopping Centers, and Restaurants. Make an appointment today to tour this fantastic floor plan with ample space and functionality!!
Home Details
Home Type
- Single Family
Est. Annual Taxes
- $5,006
Year Built
- Built in 1987
Lot Details
- 9,783 Sq Ft Lot
- Property is Fully Fenced
Parking
- 2 Car Detached Garage
Home Design
- Traditional Architecture
- Brick Exterior Construction
- Slab Foundation
- Composition Roof
- Wood Siding
Interior Spaces
- 2,526 Sq Ft Home
- 2-Story Property
- Wet Bar
- High Ceiling
- Ceiling Fan
- Wood Burning Fireplace
- Gas Fireplace
- Family Room
- Living Room
- Combination Kitchen and Dining Room
- Home Office
- Fire and Smoke Detector
Kitchen
- Gas Oven
- Gas Range
- <<microwave>>
- Dishwasher
- Laminate Countertops
- Disposal
Flooring
- Carpet
- Tile
Bedrooms and Bathrooms
- 4 Bedrooms
Laundry
- Dryer
- Washer
Outdoor Features
- Rear Porch
Schools
- Fleming Elementary School
- Hodges Bend Middle School
- Kempner High School
Utilities
- Central Heating and Cooling System
- Heating System Uses Gas
Community Details
- Property has a Home Owners Association
- Providence Community Assoc. Association, Phone Number (281) 537-0957
- Providence Sec 3 Subdivision
Map
Home Values in the Area
Average Home Value in this Area
Tax History
| Year | Tax Paid | Tax Assessment Tax Assessment Total Assessment is a certain percentage of the fair market value that is determined by local assessors to be the total taxable value of land and additions on the property. | Land | Improvement |
|---|---|---|---|---|
| 2023 | $0 | $248,677 | $0 | $259,643 |
| 2022 | $3,838 | $226,070 | $0 | $242,410 |
| 2021 | $4,807 | $205,520 | $25,730 | $179,790 |
| 2020 | $4,730 | $197,550 | $25,730 | $171,820 |
| 2019 | $4,532 | $180,070 | $25,730 | $154,340 |
| 2018 | $4,729 | $184,590 | $25,730 | $158,860 |
| 2017 | $4,702 | $177,630 | $25,730 | $151,900 |
| 2016 | $4,292 | $162,160 | $25,730 | $136,430 |
| 2015 | $2,336 | $148,940 | $25,730 | $123,210 |
| 2014 | $2,295 | $138,130 | $25,730 | $112,400 |
Property History
| Date | Event | Price | Change | Sq Ft Price |
|---|---|---|---|---|
| 06/18/2025 06/18/25 | Price Changed | $333,000 | -2.1% | $132 / Sq Ft |
| 05/05/2025 05/05/25 | For Sale | $339,995 | -- | $135 / Sq Ft |
Purchase History
| Date | Type | Sale Price | Title Company |
|---|---|---|---|
| Vendors Lien | -- | None Available | |
| Deed | -- | -- |
Mortgage History
| Date | Status | Loan Amount | Loan Type |
|---|---|---|---|
| Open | $203,000 | VA |
Similar Homes in Houston, TX
Source: Houston Association of REALTORS®
MLS Number: 31716519
APN: 5855-03-001-0120-907
- 15027 Berkshire Green Dr
- 8703 Rocky Valley Dr
- 8703 Chelsworth Dr
- 14835 Charlmont Dr
- 9222 Chesney Downs Dr
- 15202 Delbarton Dr
- 15002 Turphin Way
- 9410 Gatmere Ct
- 15407 Town Green Dr
- 9506 Pickwell Ct
- 8222 Viny Ridge Dr
- 8202 Rustic Falls Ct
- 8514 Grand Knolls Dr
- 8207 Rustic Park Ct
- 15318 Griggs Point Ln
- 15535 Evergreen Grove Dr
- 14823 Atterbury Dr
- 15242 Ensenada Dr
- 14435 Andrea Way Ln
- 8907 Emerald Heights Ln
- 8527 Woodland Willows Dr
- 9351 Royal Way
- 14611 Wynbourn Way
- 8207 Gaines Meadow Dr
- 9414 Worfield Ct
- 15230 Loma Paseo Dr
- 8114 Vista Del Sol Dr
- 8222 Viny Ridge Dr
- 8410 Grand Knolls Dr
- 15238 Ensenada Dr
- 8325 Addicks Clodine Rd
- 15810 Mission View Ct
- 9318 Windswept Grove Dr
- 9318 Windswept Grove Dr
- 8914 Emerald Heights Ln
- 15614 Barbarossa Dr
- 8611 Green Cedar Dr
- 7731 Las Flores Dr
- 7610 Alcomita Dr
- 7519 San Benito Dr
