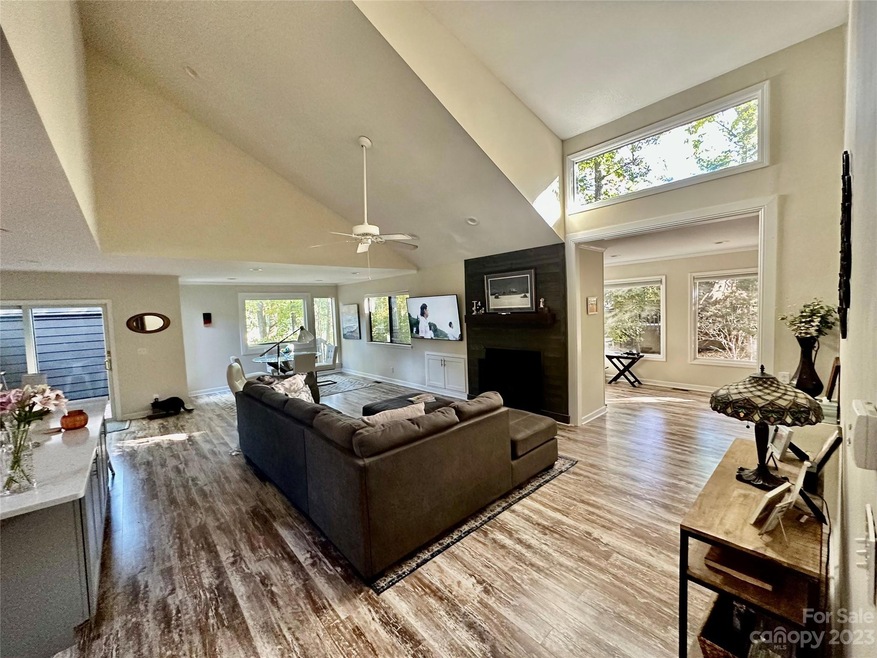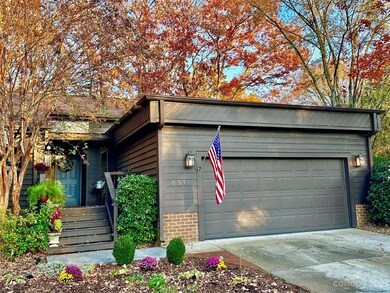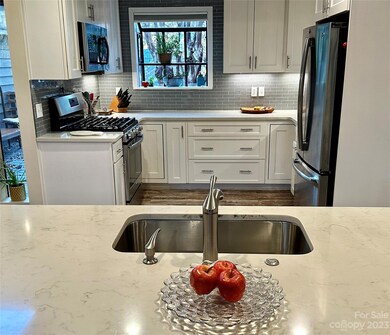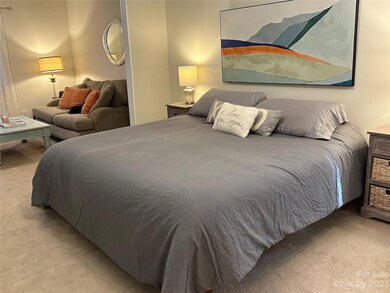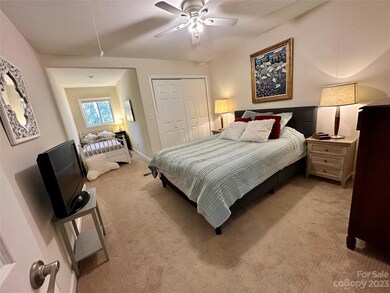
8911 St Croix Ln Charlotte, NC 28277
Providence NeighborhoodHighlights
- Water Views
- Golf Course Community
- Open Floorplan
- Olde Providence Elementary Rated A-
- Fitness Center
- Clubhouse
About This Home
As of April 2025Beautifully Renovated Open Concept Townhome on Golf Course! Initiation Fee to Raintree Country Club is waived for the buyer (saving $30,000)! Renovation included all appliances, Washer and Dryer, and New HVAC system installed 2.5 years ago. Playground, Basketball, and Volleyball Courts are just a few hundred yards away. Raintree has two golf courses- home is on the 17th hole of the South Course, a short walk to the clubhouse and its tennis, pool, driving range, 3 bars, and 3 restaurants. Just a few miles to the restaurants and retail of The Arboretum, Waverly, Rea Farms, Promenade on Providence, Stonecrest, and Providence Commons shopping centers
10 minute drive to Ballantyne or Matthews. INSTANT EQUITY on this property. Any or all of the 3 rooms added in recent addition could be converted easily into bedrooms if needed.
Last Agent to Sell the Property
Equity North Carolinas Real Estate, LLC Brokerage Email: toddfarlow@gmail.com License #273235 Listed on: 11/04/2023
Last Buyer's Agent
Non Member
Canopy Administration
Townhouse Details
Home Type
- Townhome
Est. Annual Taxes
- $3,210
Year Built
- Built in 1979
Lot Details
- Front Green Space
- Cul-De-Sac
- Wooded Lot
- Lawn
HOA Fees
Parking
- 2 Car Attached Garage
- Workshop in Garage
- Front Facing Garage
- Garage Door Opener
- 2 Open Parking Spaces
Property Views
- Water
- Golf Course
Home Design
- Brick Exterior Construction
- Hardboard
Interior Spaces
- 1-Story Property
- Open Floorplan
- Wired For Data
- Vaulted Ceiling
- Gas Fireplace
- Insulated Windows
- Window Treatments
- Window Screens
- Pocket Doors
- Living Room with Fireplace
- Vinyl Flooring
- Crawl Space
- Pull Down Stairs to Attic
Kitchen
- Gas Oven
- <<selfCleaningOvenToken>>
- Gas Cooktop
- <<microwave>>
- Plumbed For Ice Maker
- Dishwasher
- Kitchen Island
- Disposal
Bedrooms and Bathrooms
- 2 Main Level Bedrooms
- Walk-In Closet
- 2 Full Bathrooms
Laundry
- Laundry Room
- Dryer
- ENERGY STAR Qualified Washer
Outdoor Features
- Pond
- Balcony
- Deck
- Outdoor Gas Grill
- Front Porch
Schools
- Olde Providence Elementary School
- South Charlotte Middle School
- Providence High School
Utilities
- Central Heating and Cooling System
- Underground Utilities
- Gas Water Heater
- Cable TV Available
Listing and Financial Details
- Assessor Parcel Number 22534116
Community Details
Overview
- Raintree Greens HOA
- Village Of Raintree HOA
- Raintree Greens Condos
- Raintree Subdivision
- Mandatory home owners association
Amenities
- Picnic Area
- Clubhouse
Recreation
- Golf Course Community
- Tennis Courts
- Indoor Game Court
- Community Playground
- Fitness Center
- Community Pool
- Putting Green
- Dog Park
- Trails
Ownership History
Purchase Details
Home Financials for this Owner
Home Financials are based on the most recent Mortgage that was taken out on this home.Purchase Details
Home Financials for this Owner
Home Financials are based on the most recent Mortgage that was taken out on this home.Purchase Details
Home Financials for this Owner
Home Financials are based on the most recent Mortgage that was taken out on this home.Purchase Details
Home Financials for this Owner
Home Financials are based on the most recent Mortgage that was taken out on this home.Purchase Details
Home Financials for this Owner
Home Financials are based on the most recent Mortgage that was taken out on this home.Purchase Details
Purchase Details
Purchase Details
Purchase Details
Similar Homes in Charlotte, NC
Home Values in the Area
Average Home Value in this Area
Purchase History
| Date | Type | Sale Price | Title Company |
|---|---|---|---|
| Warranty Deed | $575,000 | None Listed On Document | |
| Warranty Deed | $548,000 | None Listed On Document | |
| Deed | -- | None Listed On Document | |
| Warranty Deed | $444,000 | None Listed On Document | |
| Warranty Deed | $367,500 | None Available | |
| Warranty Deed | $230,000 | Investors Title | |
| Interfamily Deed Transfer | -- | None Available | |
| Interfamily Deed Transfer | -- | None Available | |
| Warranty Deed | $145,000 | None Available |
Mortgage History
| Date | Status | Loan Amount | Loan Type |
|---|---|---|---|
| Previous Owner | $520,125 | New Conventional | |
| Previous Owner | $267,600 | New Conventional | |
| Previous Owner | $349,125 | New Conventional | |
| Previous Owner | $100,000 | Credit Line Revolving |
Property History
| Date | Event | Price | Change | Sq Ft Price |
|---|---|---|---|---|
| 04/04/2025 04/04/25 | Sold | $575,000 | +4.5% | $317 / Sq Ft |
| 03/23/2025 03/23/25 | Pending | -- | -- | -- |
| 03/22/2025 03/22/25 | For Sale | $550,000 | +0.9% | $304 / Sq Ft |
| 11/27/2024 11/27/24 | Sold | $545,000 | -2.2% | $301 / Sq Ft |
| 11/14/2024 11/14/24 | For Sale | $557,500 | +25.7% | $308 / Sq Ft |
| 12/04/2023 12/04/23 | Sold | $443,625 | -2.5% | $242 / Sq Ft |
| 11/14/2023 11/14/23 | Pending | -- | -- | -- |
| 11/04/2023 11/04/23 | For Sale | $455,000 | -- | $248 / Sq Ft |
Tax History Compared to Growth
Tax History
| Year | Tax Paid | Tax Assessment Tax Assessment Total Assessment is a certain percentage of the fair market value that is determined by local assessors to be the total taxable value of land and additions on the property. | Land | Improvement |
|---|---|---|---|---|
| 2023 | $3,210 | $403,600 | $90,000 | $313,600 |
| 2022 | $2,307 | $226,100 | $65,000 | $161,100 |
| 2021 | $2,296 | $226,100 | $65,000 | $161,100 |
| 2020 | $2,289 | $226,100 | $65,000 | $161,100 |
| 2019 | $2,273 | $226,100 | $65,000 | $161,100 |
| 2018 | $2,526 | $186,900 | $35,000 | $151,900 |
| 2017 | $2,482 | $186,900 | $35,000 | $151,900 |
| 2016 | $2,473 | $186,900 | $35,000 | $151,900 |
| 2015 | $2,461 | $186,900 | $35,000 | $151,900 |
| 2014 | $2,440 | $186,900 | $35,000 | $151,900 |
Agents Affiliated with this Home
-
Chrystie Tillery

Seller's Agent in 2025
Chrystie Tillery
Cottingham Chalk
(407) 488-5174
3 in this area
6 Total Sales
-
Ruth Ramirez

Buyer's Agent in 2025
Ruth Ramirez
Bliss Real Estate
(516) 721-5522
3 in this area
109 Total Sales
-
John Siddons

Seller's Agent in 2024
John Siddons
Berkshire Hathaway HomeServices Carolinas Realty
(704) 458-1843
6 in this area
135 Total Sales
-
Todd Farlow

Seller's Agent in 2023
Todd Farlow
Equity North Carolinas Real Estate, LLC
(704) 293-5670
3 in this area
7 Total Sales
-
N
Buyer's Agent in 2023
Non Member
NC_CanopyMLS
Map
Source: Canopy MLS (Canopy Realtor® Association)
MLS Number: 4083093
APN: 225-341-16
- 8968 Saint Croix Ln
- 9008 Saint Croix Ln
- 9136 Four Mile Creek Rd
- 9036 Four Mile Creek Rd
- 9337 Four Mile Creek Rd Unit 101
- 9305 Four Mile Creek Rd
- 4725 Rounding Run Rd
- 9214 Arbourgate Meadows Ln
- 4025 Ivystone Ct
- 9012 Arrington Manor Place
- 4332 Rounding Run Rd
- 9414 Greyson Ridge Dr Unit 3
- 4704 Autumn Leaf Ln
- 9426 Greyson Ridge Dr
- 9564 Greyson Ridge Dr
- 4101 Fairway Downs Ct Unit 9
- 3932 Rounding Run Rd
- 3310 Windbluff Dr
- 4208 Burning Tree Dr
- 3041 Shallowood Ln
