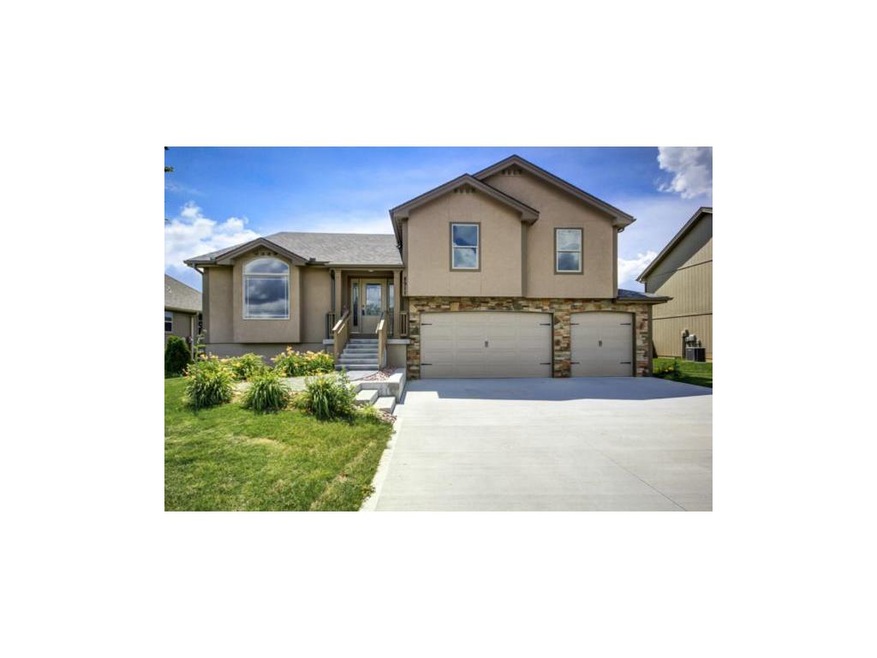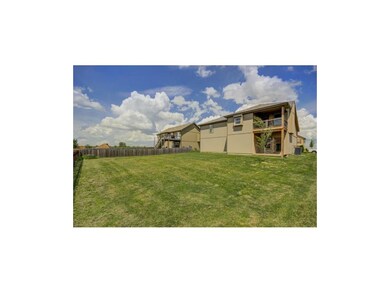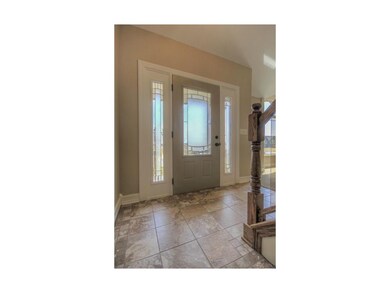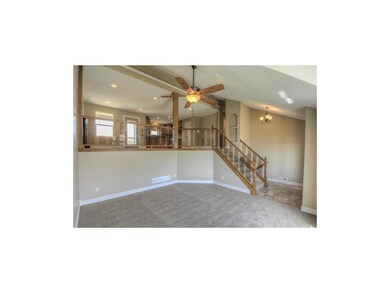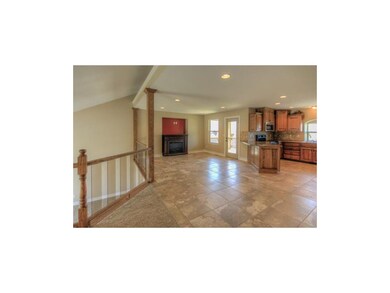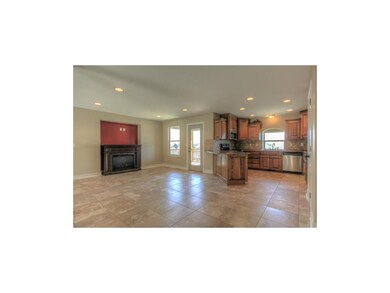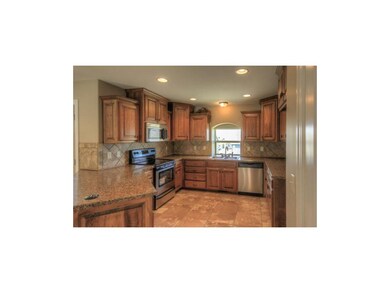
8911 SW 9th Terrace Lees Summit, MO 64064
Highlights
- Contemporary Architecture
- Vaulted Ceiling
- 1 Fireplace
- Mason Elementary School Rated A
- Whirlpool Bathtub
- Granite Countertops
About This Home
As of August 2016Huge tiled Kitchen w/Hearth Rm overlooks Living room*Gorgeous cabinets & wide trim work*lg,walk-in pantry*main floor Laundry rm. Master features walk-in closet, whirlpool tub and separate shower. Finished, walkout lower level.
Very open w/high ceilings*Covered deck & patio, huge 3 car garage. Lots of upgrades..rounded corners. Marble window sills. Tax mill levy is not out yet but estimate at last year tax is estimated at $3629 Garage feautures 9' ceilings. Has been pretreated for termites. No builder's grade here this house is loaded with upgrades. Stamped sidewalk in the front of the house. Builder's website: http://www.owencustomhomes.com/
Last Agent to Sell the Property
Keller Williams Platinum Prtnr License #2002005441 Listed on: 04/02/2014

Last Buyer's Agent
Ruth Wroten
ReeceNichols - East License #2003005679
Home Details
Home Type
- Single Family
Est. Annual Taxes
- $3,629
Year Built
- Built in 2013
Parking
- 3 Car Attached Garage
- Front Facing Garage
- Garage Door Opener
Home Design
- Contemporary Architecture
- Traditional Architecture
- Split Level Home
- Composition Roof
- Stone Trim
- Stucco
Interior Spaces
- 2,051 Sq Ft Home
- Wet Bar: Ceramic Tiles, Carpet, Ceiling Fan(s), Separate Shower And Tub, Whirlpool Tub, Walk-In Closet(s), Fireplace
- Built-In Features: Ceramic Tiles, Carpet, Ceiling Fan(s), Separate Shower And Tub, Whirlpool Tub, Walk-In Closet(s), Fireplace
- Vaulted Ceiling
- Ceiling Fan: Ceramic Tiles, Carpet, Ceiling Fan(s), Separate Shower And Tub, Whirlpool Tub, Walk-In Closet(s), Fireplace
- Skylights
- 1 Fireplace
- Thermal Windows
- Shades
- Plantation Shutters
- Drapes & Rods
- Combination Kitchen and Dining Room
- Finished Basement
- Sump Pump
- Fire and Smoke Detector
- Laundry Room
Kitchen
- Electric Oven or Range
- Free-Standing Range
- Dishwasher
- Granite Countertops
- Laminate Countertops
- Disposal
Flooring
- Wall to Wall Carpet
- Linoleum
- Laminate
- Stone
- Ceramic Tile
- Luxury Vinyl Plank Tile
- Luxury Vinyl Tile
Bedrooms and Bathrooms
- 3 Bedrooms
- Cedar Closet: Ceramic Tiles, Carpet, Ceiling Fan(s), Separate Shower And Tub, Whirlpool Tub, Walk-In Closet(s), Fireplace
- Walk-In Closet: Ceramic Tiles, Carpet, Ceiling Fan(s), Separate Shower And Tub, Whirlpool Tub, Walk-In Closet(s), Fireplace
- Double Vanity
- Whirlpool Bathtub
- Ceramic Tiles
Schools
- Mason Elementary School
- Lee's Summit North High School
Additional Features
- Enclosed patio or porch
- Level Lot
- Central Air
Community Details
- Chapman Farms The Meadows Subdivision
Listing and Financial Details
- Assessor Parcel Number 54-330-13-07-00-0-00-000
Ownership History
Purchase Details
Home Financials for this Owner
Home Financials are based on the most recent Mortgage that was taken out on this home.Purchase Details
Home Financials for this Owner
Home Financials are based on the most recent Mortgage that was taken out on this home.Similar Homes in the area
Home Values in the Area
Average Home Value in this Area
Purchase History
| Date | Type | Sale Price | Title Company |
|---|---|---|---|
| Warranty Deed | -- | Kansas City Title Inc | |
| Warranty Deed | -- | Kansas City Title |
Mortgage History
| Date | Status | Loan Amount | Loan Type |
|---|---|---|---|
| Open | $173,000 | New Conventional | |
| Previous Owner | $216,015 | FHA |
Property History
| Date | Event | Price | Change | Sq Ft Price |
|---|---|---|---|---|
| 08/24/2016 08/24/16 | Sold | -- | -- | -- |
| 07/14/2016 07/14/16 | Pending | -- | -- | -- |
| 05/17/2016 05/17/16 | For Sale | $250,000 | +13.6% | -- |
| 07/30/2014 07/30/14 | Sold | -- | -- | -- |
| 06/30/2014 06/30/14 | Pending | -- | -- | -- |
| 04/02/2014 04/02/14 | For Sale | $220,000 | +633.3% | $107 / Sq Ft |
| 07/26/2012 07/26/12 | Sold | -- | -- | -- |
| 07/10/2012 07/10/12 | Pending | -- | -- | -- |
| 02/18/2012 02/18/12 | For Sale | $30,000 | -- | -- |
Tax History Compared to Growth
Tax History
| Year | Tax Paid | Tax Assessment Tax Assessment Total Assessment is a certain percentage of the fair market value that is determined by local assessors to be the total taxable value of land and additions on the property. | Land | Improvement |
|---|---|---|---|---|
| 2024 | $5,600 | $71,212 | $7,298 | $63,914 |
| 2023 | $5,600 | $71,212 | $7,587 | $63,625 |
| 2022 | $4,513 | $49,970 | $7,182 | $42,788 |
| 2021 | $4,342 | $49,970 | $7,182 | $42,788 |
| 2020 | $4,120 | $45,374 | $7,182 | $38,192 |
| 2019 | $4,024 | $45,374 | $7,182 | $38,192 |
| 2018 | $4,053 | $42,370 | $7,968 | $34,402 |
| 2017 | $4,053 | $42,370 | $7,968 | $34,402 |
| 2016 | $4,050 | $41,938 | $8,189 | $33,749 |
| 2014 | $502 | $2,458 | $2,458 | $0 |
Agents Affiliated with this Home
-
R
Seller's Agent in 2016
Ruth Wroten
ReeceNichols - East
-

Buyer's Agent in 2016
Michelle Campbell
Keller Williams Realty Partners Inc.
(913) 568-3367
5 in this area
239 Total Sales
-
V
Seller's Agent in 2014
Victoria Harvey
Keller Williams Platinum Prtnr
(816) 616-6078
1 in this area
33 Total Sales
-
K
Seller's Agent in 2012
Ken Logan
Results Investments LLC
-
Q
Seller Co-Listing Agent in 2012
Quentin Kearney
Results Investments LLC
Map
Source: Heartland MLS
MLS Number: 1875364
APN: 54-330-13-07-00-0-00-000
- 8838 SW 9th Terrace
- 8830 SW 9th Terrace
- 8826 SW 9th Terrace
- 8825 SW 10th St
- 8821 SW 10th St
- 8817 SW 10th St
- 8813 SW 10th St
- 8809 SW 10th St
- 8810 SW 9th Terrace
- 8805 SW 10th St
- 904 SW Peach Tree Ln
- 902 SW Peach Tree Ln
- 8764 SW 8th St
- 8768 SW 8th St
- 900 SW Peach Tree Ln
- 8819 SW 8th St
- 8782 SW 10th St
- 820 SW Peach Tree Ln
- 8778 SW 10th St
- 8792 SW 9th St
