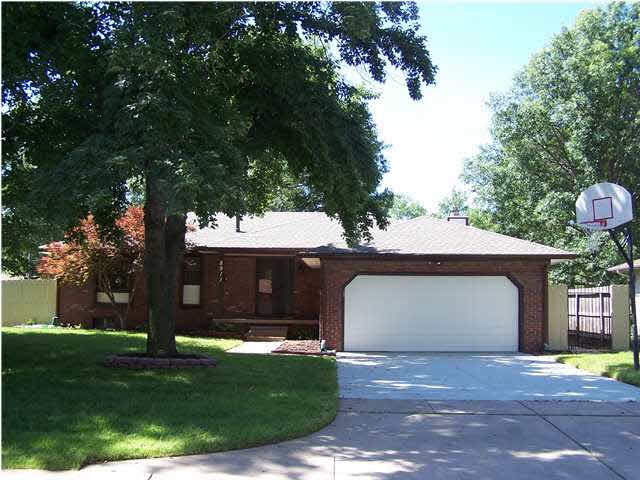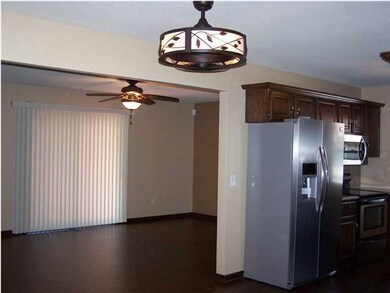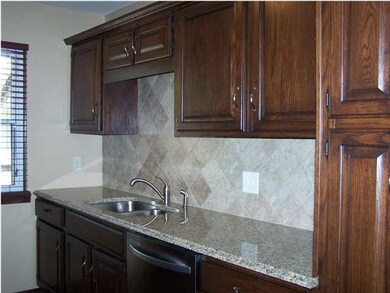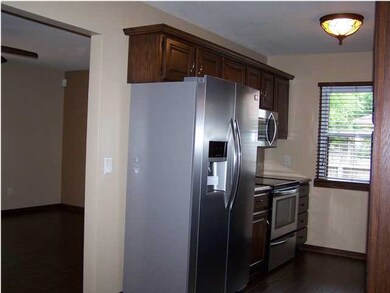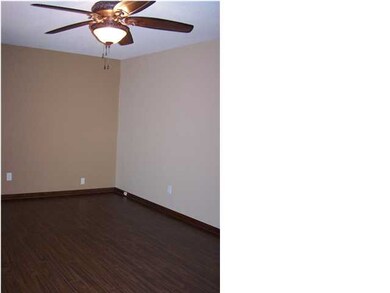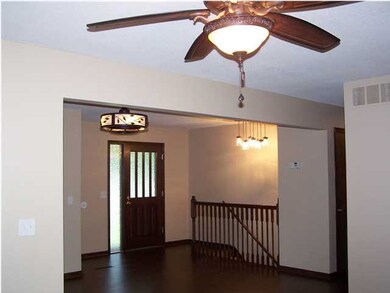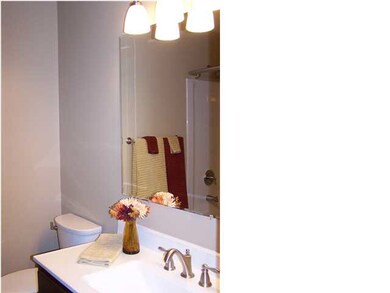
8911 W 9th St N Wichita, KS 67212
Westlink NeighborhoodHighlights
- Deck
- Wood Flooring
- Outdoor Storage
- Ranch Style House
- 2 Car Attached Garage
- Forced Air Heating and Cooling System
About This Home
As of November 2018Are you looking for a move-in ready home in desirable West Wichita? Look no further! This beautiful 4 Bedroom, 3 Bath ranch home has been completely renovated and is just waiting for you! Home boasts granite counter tops, brand new wood floors and carpet and brand new stainless steel appliances which stay with the home! Master Bedroom has a master bath with shower. Basement has additional bedroom, bathroom and gorgeous wood burning fireplace-perfect for an evening of curling up and reading a book or watching a movie. Basement also has a non-conforming room which would make an excellent office or playroom. There is a large, unfinished area which has the washer/dryer hook ups and is fabulous for storage. The yard has beautiful, lush green grass and a fantastic wood deck-perfect for those summer cook outs and entertaining. The backyard is privacy fenced and also has a storage shed, perfect for your lawn equipment-with a yard this nice you will want to spend a lot of time in it! With a 2 car garage, this house has everything you could possibly need! OPEN HOUSE SUNDAY 07/13/2014 2-4P!!
Last Agent to Sell the Property
Kit Corby
Keller Williams Hometown Partners License #00222360 Listed on: 07/02/2014

Home Details
Home Type
- Single Family
Est. Annual Taxes
- $1,482
Year Built
- Built in 1976
Lot Details
- 0.28 Acre Lot
- Wood Fence
Parking
- 2 Car Attached Garage
Home Design
- Ranch Style House
- Frame Construction
- Composition Roof
Interior Spaces
- Ceiling Fan
- Attached Fireplace Door
- Window Treatments
- Family Room with Fireplace
- Combination Kitchen and Dining Room
- Wood Flooring
Kitchen
- Oven or Range
- Electric Cooktop
- Microwave
- Dishwasher
- Disposal
Bedrooms and Bathrooms
- 4 Bedrooms
- Bathtub and Shower Combination in Primary Bathroom
Finished Basement
- Partial Basement
- Bedroom in Basement
- Finished Basement Bathroom
- Laundry in Basement
- Basement Storage
Outdoor Features
- Deck
- Outdoor Storage
- Rain Gutters
Schools
- Mccollom Elementary School
- Wilbur Middle School
- Northwest High School
Utilities
- Forced Air Heating and Cooling System
- Heating System Uses Gas
Community Details
- Western Gardens Subdivision
Ownership History
Purchase Details
Home Financials for this Owner
Home Financials are based on the most recent Mortgage that was taken out on this home.Purchase Details
Home Financials for this Owner
Home Financials are based on the most recent Mortgage that was taken out on this home.Purchase Details
Home Financials for this Owner
Home Financials are based on the most recent Mortgage that was taken out on this home.Purchase Details
Similar Homes in Wichita, KS
Home Values in the Area
Average Home Value in this Area
Purchase History
| Date | Type | Sale Price | Title Company |
|---|---|---|---|
| Warranty Deed | -- | Security 1St Title Llc | |
| Warranty Deed | -- | Security 1St Title | |
| Warranty Deed | -- | Kst | |
| Warranty Deed | -- | None Available |
Mortgage History
| Date | Status | Loan Amount | Loan Type |
|---|---|---|---|
| Open | $160,700 | New Conventional | |
| Closed | $152,000 | Commercial | |
| Previous Owner | $76,750 | Adjustable Rate Mortgage/ARM | |
| Previous Owner | $151,182 | VA |
Property History
| Date | Event | Price | Change | Sq Ft Price |
|---|---|---|---|---|
| 11/16/2018 11/16/18 | Sold | -- | -- | -- |
| 10/30/2018 10/30/18 | Price Changed | $194,900 | +8.3% | $104 / Sq Ft |
| 10/22/2018 10/22/18 | Pending | -- | -- | -- |
| 10/22/2018 10/22/18 | For Sale | $180,000 | +6.5% | $96 / Sq Ft |
| 02/03/2017 02/03/17 | Sold | -- | -- | -- |
| 12/31/2016 12/31/16 | Pending | -- | -- | -- |
| 09/02/2016 09/02/16 | For Sale | $169,000 | +2.5% | $90 / Sq Ft |
| 09/12/2014 09/12/14 | Sold | -- | -- | -- |
| 07/31/2014 07/31/14 | Pending | -- | -- | -- |
| 07/02/2014 07/02/14 | For Sale | $164,900 | -- | $88 / Sq Ft |
Tax History Compared to Growth
Tax History
| Year | Tax Paid | Tax Assessment Tax Assessment Total Assessment is a certain percentage of the fair market value that is determined by local assessors to be the total taxable value of land and additions on the property. | Land | Improvement |
|---|---|---|---|---|
| 2025 | $3,115 | $30,993 | $5,612 | $25,381 |
| 2023 | $3,115 | $26,209 | $3,554 | $22,655 |
| 2022 | $2,692 | $24,116 | $3,347 | $20,769 |
| 2021 | $2,763 | $24,116 | $3,347 | $20,769 |
| 2020 | $2,653 | $23,081 | $3,347 | $19,734 |
| 2019 | $2,483 | $21,586 | $3,347 | $18,239 |
| 2018 | $2,347 | $20,366 | $2,312 | $18,054 |
| 2017 | $1,978 | $0 | $0 | $0 |
| 2016 | $1,897 | $0 | $0 | $0 |
| 2015 | $1,882 | $0 | $0 | $0 |
| 2014 | $1,448 | $0 | $0 | $0 |
Agents Affiliated with this Home
-
Cathie Barnard

Seller's Agent in 2018
Cathie Barnard
Berkshire Hathaway PenFed Realty
(316) 250-8525
2 in this area
124 Total Sales
-
Linda Seiwert

Buyer's Agent in 2018
Linda Seiwert
Berkshire Hathaway PenFed Realty
(316) 648-9306
4 in this area
186 Total Sales
-
K
Seller's Agent in 2014
Kit Corby
Keller Williams Hometown Partners
-
Sandy Clemons

Buyer's Agent in 2014
Sandy Clemons
Coldwell Banker Plaza Real Estate
(316) 992-1563
2 in this area
28 Total Sales
Map
Source: South Central Kansas MLS
MLS Number: 369854
APN: 134-17-0-41-02-004.00
- 967 N Robin Rd
- 950 N Westlink Ave
- 9221 W Suncrest St
- 8415 W 9th St N
- 751 N Murray St
- 8930 W Suncrest St
- 9336 W Briarwood Ct
- 980 N Brownthrush Ln
- 9801 W 12th St N
- 9804 W 12th St N
- 1124 N Chipper Ln
- 7910 W 10th St N
- 644 N Maus Ln
- 800 N Valleyview Ln
- 960 N Denmark Ave
- 621 N Norman Ave
- 1304 N Country Acres Ave
- 9620 W Tee Ln
- 934 N Denmark Ave
- 1671 N Maybelle St
