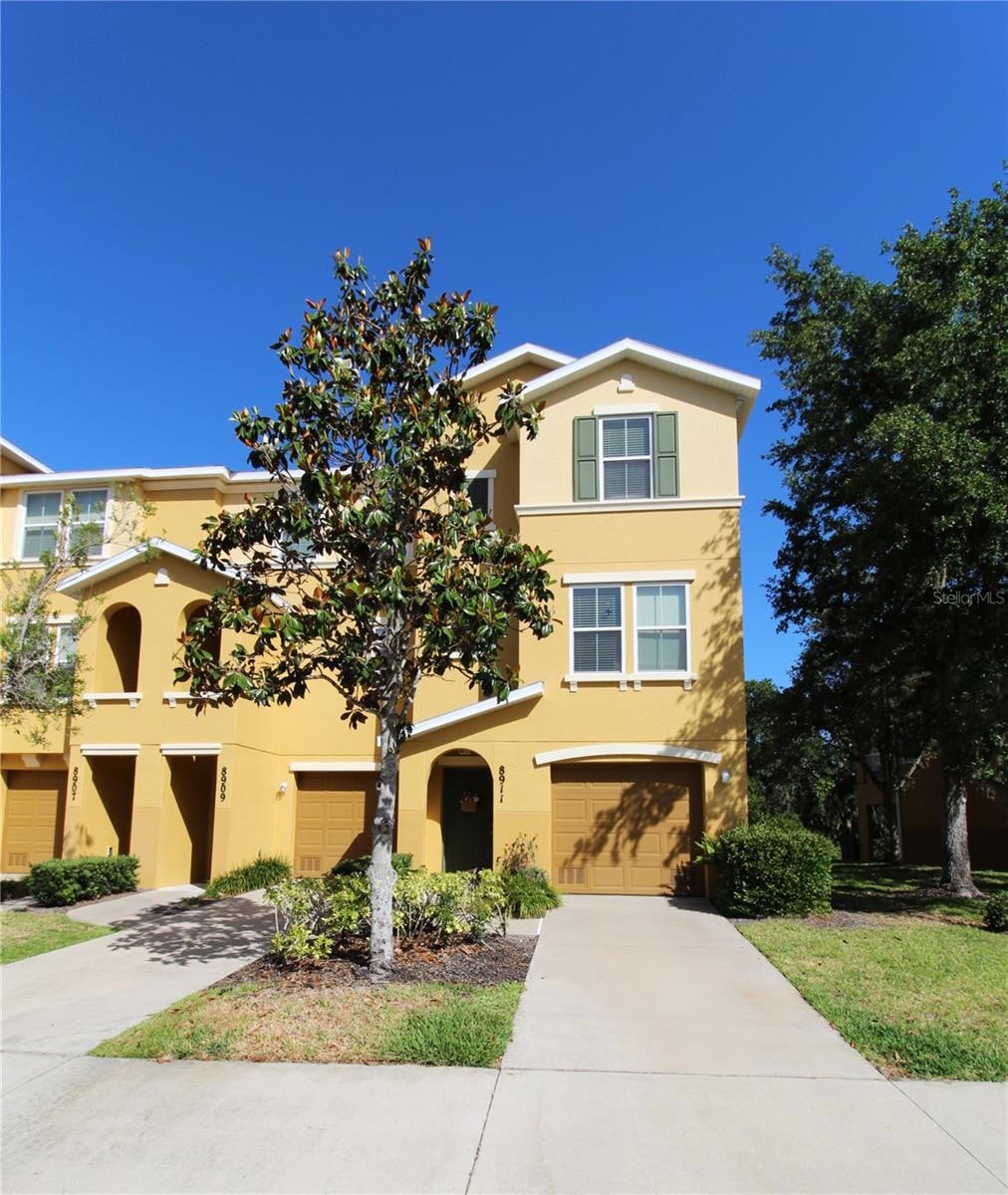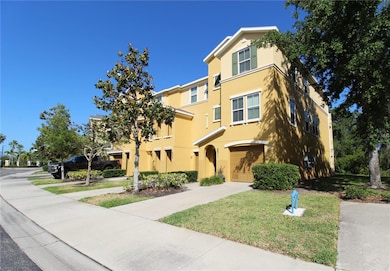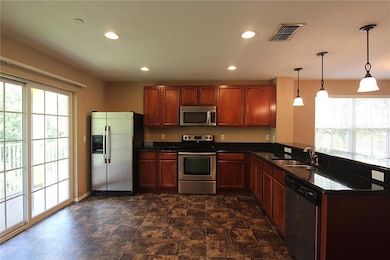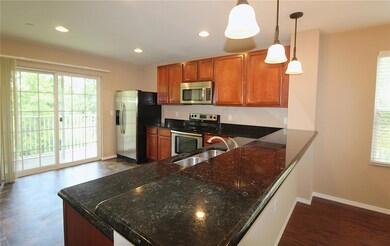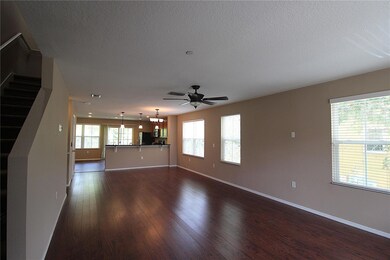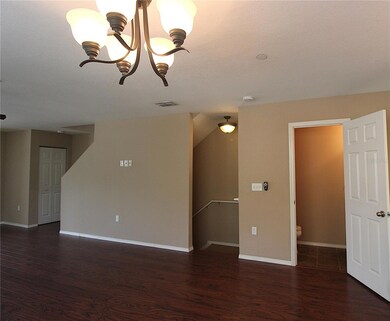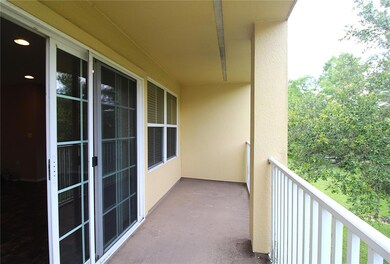8911 White Sage Loop Lakewood Ranch, FL 34202
Highlights
- Access To Lake
- Gated Community
- 2.96 Acre Lot
- Robert Willis Elementary School Rated A-
- Lake View
- Open Floorplan
About This Home
Apply within 24 hours of your conducted showing and once approved you will be credited your application fees towards your first full month's rent! *Photos coming soon! * Welcome to this lovely 3-bedroom, 2.5-bathroom condo, located in the quiet, gated Lakewood Ranch community of Willowbrook! This condo features 3 floors, and 2 private balconies, and plenty of room for the entire family to feel at ease. The first floor of this home includes access to the tandem garage, complete with outdoor access to a paved and cozy patio space overlooking the community grounds. The second floor houses the open concept living area and kitchen, brightly illuminated by natural light coming from the sliding glass doors and large windows throughout. The kitchen features hardwood cabinets and granite countertops for all your meal prepping needs, and all stainless-steel appliances, including a refrigerator, microwave, range, and dishwasher. The eat in kitchen space is the perfect space to share meals with the family, and leads out onto the private balcony, perfect for additional entertaining space for your invited guests! A half bathroom completes the remainder of this floor. Upstairs you will find all three bedrooms, a laundry room, and a guest bathroom, providing plenty of room for everyone in the family! Each bedroom includes a roomy closet, ceiling fans, and carpet flooring. The primary bedroom includes a spacious en suite bathroom, and outdoor access to a private balcony, perfect for relaxing and unwinding after a busy day at work! Trash, Pest Control, and Lawn Care included in the rent for your convenience. Pets okay, no dangerous breeds.
Willowbrook is a gated community located in the Lakewood Ranch area. Willowbrook offers a relaxing community pool, perfect for hot Florida days! Ideally situated minutes from shopping, entertainment, and restaurants with easy access to I-75. Less than 10 minutes from the cinema, Shoppes at University Center, golf courses, and the highly rated Nathan Benderson Park. Ryntal Property Management has partnered with Obligo a security deposit alternative to qualified renters! Call today for more information! Submit all applications to Ryntal Property Management ONLY!
Qualifications: We run a complete background check that includes credit, income verification, prior landlord and eviction history. In terms of credit, we look at the entire picture as opposed to just the credit score, but in general, we do require a score over 550.
Listing Agent
RYNTAL Brokerage Phone: 941-343-4526 License #3339924 Listed on: 06/19/2025
Townhouse Details
Home Type
- Townhome
Est. Annual Taxes
- $3,743
Year Built
- Built in 2010
Parking
- 2 Car Attached Garage
- Garage Door Opener
- Driveway
Interior Spaces
- 1,388 Sq Ft Home
- 1-Story Property
- Open Floorplan
- High Ceiling
- Ceiling Fan
- Blinds
- Sliding Doors
- Combination Dining and Living Room
- Lake Views
Kitchen
- Range
- Microwave
- Ice Maker
- Dishwasher
- Stone Countertops
- Solid Wood Cabinet
Flooring
- Carpet
- Laminate
- Ceramic Tile
Bedrooms and Bathrooms
- 3 Bedrooms
- Walk-In Closet
Laundry
- Laundry Room
- Dryer
- Washer
Home Security
Outdoor Features
- Access To Lake
- Balcony
- Screened Patio
- Exterior Lighting
- Rain Gutters
Schools
- Robert E Willis Elementary School
- Braden River Middle School
- Lakewood Ranch High School
Utilities
- Central Air
- Heating Available
- Thermostat
- Cable TV Available
Listing and Financial Details
- Residential Lease
- Security Deposit $2,300
- Property Available on 7/11/25
- Tenant pays for carpet cleaning fee, re-key fee
- The owner pays for grounds care, pest control, trash collection
- 12-Month Minimum Lease Term
- $150 Application Fee
- 1 to 2-Year Minimum Lease Term
- Assessor Parcel Number 1918527209
Community Details
Overview
- Property has a Home Owners Association
- Willowbrook Ph 6 Subdivision
Recreation
- Community Pool
Pet Policy
- $250 Pet Fee
- Dogs and Cats Allowed
Security
- Gated Community
- Fire and Smoke Detector
Map
Source: Stellar MLS
MLS Number: A4656486
APN: 19185-2720-9
- 8907 White Sage Loop
- 8943 White Sage Loop
- 8869 White Sage Loop
- 8863 White Sage Loop
- 7411 Vista Way Unit 102
- 9013 White Sage Loop
- 9008 White Sage Loop Unit 3605
- 8823 White Sage Loop
- 8827 White Sage Loop
- 7417 Vista Way Unit 106
- 8809 White Sage Loop
- 8811 White Sage Loop
- 8807 White Sage Loop Unit 1903
- 9024 White Sage Loop Unit 37
- 7424 Vista Way Unit 104
- 7350 Black Walnut Way Unit 4703
- 7365 Black Walnut Way
- 8905 Manor Loop Unit 103
- 8827 Manor Loop Unit 208
- 7325 Black Walnut Way
- 8932 White Sage Loop
- 8709 Spruce Hills Ct Unit 1202
- 7417 Vista Way Unit 108
- 7417 Vista Way Unit 105
- 7405 Vista Way Unit 208
- 8809 White Sage Loop
- 8811 White Sage Loop
- 8827 Manor Loop Unit 205
- 8933 Manor Loop Unit 105
- 8933 Manor Loop Unit 208
- 8815 Manor Loop Unit 104
- 8932 Manor Loop Unit 101
- 8933 Manor Loop Unit 205
- 8134 Coates Row Place
- 8146 Indigo Ridge Terrace
- 8925 77th Terrace E
- 7509 Coventry Ct
- 7330 Meeting St
- 7452 Sea Island Ln
- 7714 Ashley Cir
